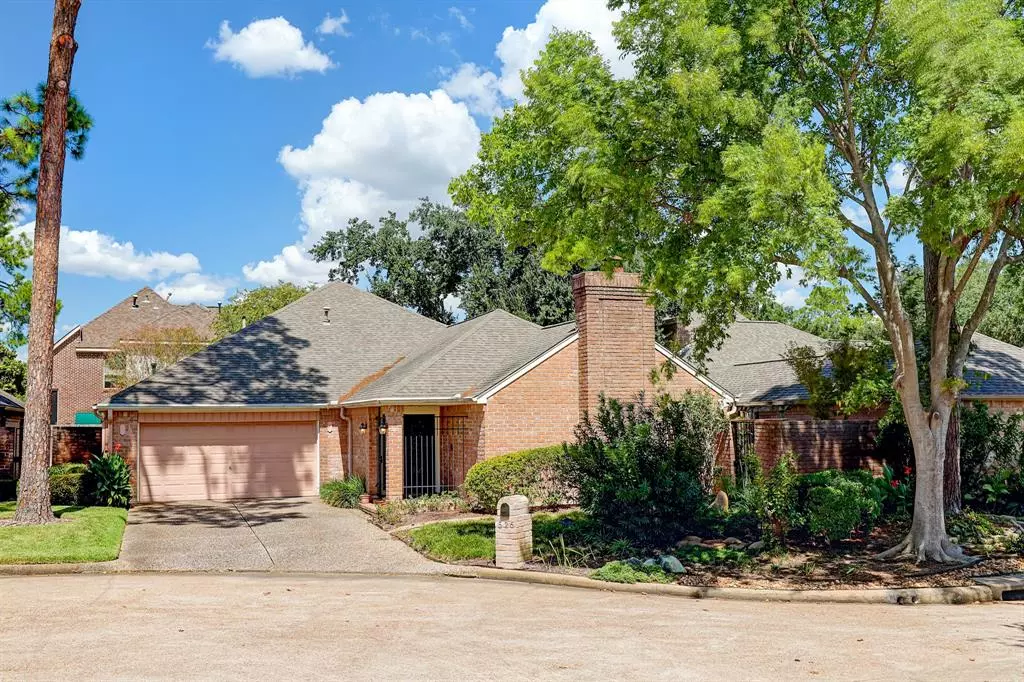$399,000
For more information regarding the value of a property, please contact us for a free consultation.
526 Hidden Harbor ST Houston, TX 77079
3 Beds
2 Baths
2,464 SqFt
Key Details
Property Type Single Family Home
Listing Status Sold
Purchase Type For Sale
Square Footage 2,464 sqft
Price per Sqft $156
Subdivision Barkers Landing Sec 04
MLS Listing ID 5827249
Sold Date 11/07/23
Style Traditional
Bedrooms 3
Full Baths 2
HOA Fees $95/ann
HOA Y/N 1
Year Built 1981
Annual Tax Amount $7,426
Tax Year 2022
Lot Size 5,580 Sqft
Acres 0.1281
Property Description
Wonderfully maintained single story home on a quiet cul-de-sac in desirable Barkers Landing. Excellent floor plan with 3 generously sized bedrooms, 2 bathrooms, spacious family room and open floor plan. Impeccably maintained and move-in ready, this home offers the perfect canvas for you to add your personal touches and create lasting memories. Home updated with windows, doors, crown molding, subway backsplash, granite, recessed lighting, high ceilings and under cabinet lighting. Large primary bedroom with sliding doors to the back patio area and spacious primary bath with with 2 sinks, vanity, soaking tub, separate shower and 2 walk-in closets. Professionally landscaped backyard oasis with a brick pathway, wood pergola and charming covered porch. Enchanting outdoor retreat truly offers the best of modern living in a charming and serene setting. Great community in the Energy Corridor known for its friendly atmosphere and proximity to schools, parks, and the trails of Terry Hershey.
Location
State TX
County Harris
Area Energy Corridor
Rooms
Bedroom Description All Bedrooms Down,Primary Bed - 1st Floor,Sitting Area,Walk-In Closet
Other Rooms Breakfast Room, Family Room, Formal Dining, Kitchen/Dining Combo, Living Area - 1st Floor, Utility Room in House
Master Bathroom Full Secondary Bathroom Down, Primary Bath: Double Sinks, Primary Bath: Jetted Tub, Primary Bath: Separate Shower, Secondary Bath(s): Tub/Shower Combo, Vanity Area
Den/Bedroom Plus 3
Kitchen Island w/o Cooktop, Pantry, Pots/Pans Drawers, Under Cabinet Lighting
Interior
Interior Features Crown Molding, Fire/Smoke Alarm, Formal Entry/Foyer, High Ceiling, Wet Bar
Heating Central Gas
Cooling Central Gas
Flooring Carpet, Tile
Fireplaces Number 1
Fireplaces Type Freestanding, Gas Connections, Wood Burning Fireplace
Exterior
Exterior Feature Back Yard Fenced, Covered Patio/Deck, Cross Fenced, Patio/Deck, Porch, Side Yard, Sprinkler System
Parking Features Attached Garage
Garage Spaces 2.0
Garage Description Auto Garage Door Opener, Double-Wide Driveway
Roof Type Composition
Street Surface Concrete,Curbs,Gutters
Private Pool No
Building
Lot Description Cul-De-Sac, Subdivision Lot
Faces South
Story 1
Foundation Slab
Lot Size Range 0 Up To 1/4 Acre
Sewer Public Sewer
Water Public Water
Structure Type Brick,Cement Board,Wood
New Construction No
Schools
Elementary Schools Wolfe Elementary School
Middle Schools Memorial Parkway Junior High School
High Schools Taylor High School (Katy)
School District 30 - Katy
Others
HOA Fee Include Clubhouse,Courtesy Patrol,Other,Recreational Facilities
Senior Community No
Restrictions Deed Restrictions
Tax ID 114-990-002-0008
Energy Description Attic Vents,Ceiling Fans,Insulated Doors,Insulated/Low-E windows,Insulation - Batt,North/South Exposure
Acceptable Financing Cash Sale, Conventional, FHA, VA
Tax Rate 2.3739
Disclosures No Disclosures
Listing Terms Cash Sale, Conventional, FHA, VA
Financing Cash Sale,Conventional,FHA,VA
Special Listing Condition No Disclosures
Read Less
Want to know what your home might be worth? Contact us for a FREE valuation!

Our team is ready to help you sell your home for the highest possible price ASAP

Bought with Southern Realty Group

GET MORE INFORMATION





