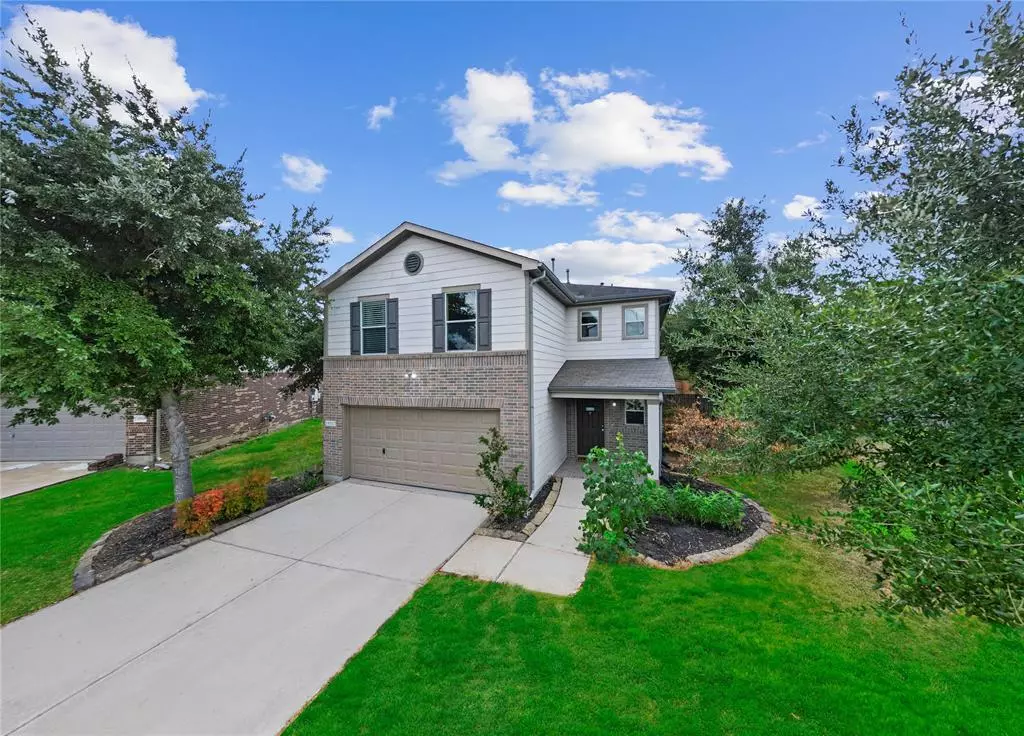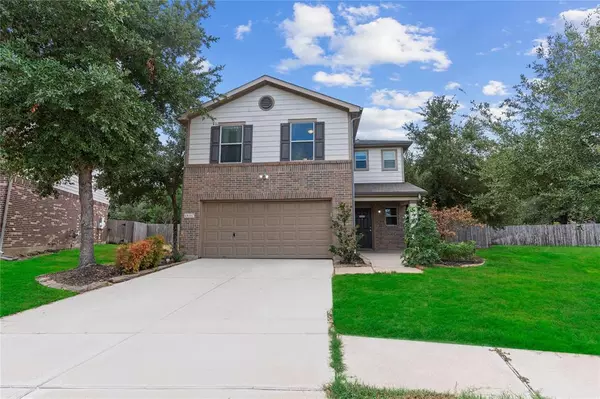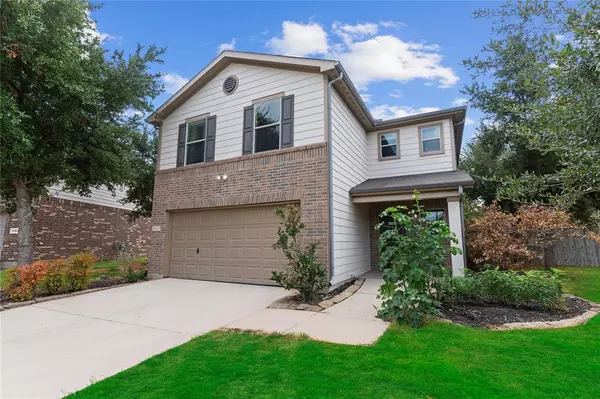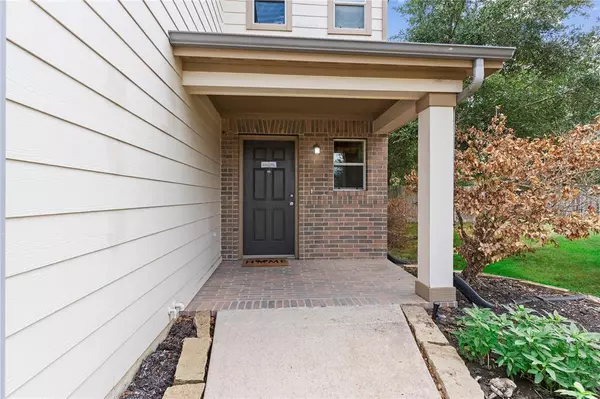$269,000
For more information regarding the value of a property, please contact us for a free consultation.
18107 Clayton Bluff LN Cypress, TX 77433
3 Beds
2.1 Baths
2,182 SqFt
Key Details
Property Type Single Family Home
Listing Status Sold
Purchase Type For Sale
Square Footage 2,182 sqft
Price per Sqft $119
Subdivision Westgate
MLS Listing ID 34232171
Sold Date 11/07/23
Style Traditional
Bedrooms 3
Full Baths 2
Half Baths 1
HOA Fees $54/ann
HOA Y/N 1
Year Built 2009
Annual Tax Amount $5,894
Tax Year 2022
Lot Size 0.261 Acres
Acres 0.2613
Property Description
Located in the Highly Sought Westgate Subdivision, zoned to CFISD! You will enjoy this Massive Large Private Lot on a Cul De Sac! Energy Star Rated Home! Relax on your Front Porch and watch the children outside playing! You will be welcomed into this home by Gorgeous Wood Floors as you enter into this wonderful Open Floor Plan! The Wood Floor flows into the Family and Casual Dining Area! The Gourmet Kitchen also is open to the Casual Dining and Family Room that overlooks walls of Windows looking out to your Huge Private Backyard! Gourmet Kitchen Features Large Tile Floors, Stainless Steel Gas Range, Built-in Stainless-Steel Microwave Oven, and surround you with Cabinets and Countertops! Upstairs you will discover the Game Room! All Bedrooms are upstairs to be with your loved ones in case of any emergency you are there! Carpet! Enjoy that Large backyard, great for family entertaining! Resort Pool, Playgrounds and more! Quick access to Hwy 290 and Sam Houston Tollway!
Location
State TX
County Harris
Area Cypress South
Rooms
Bedroom Description All Bedrooms Up,Primary Bed - 2nd Floor,Split Plan,Walk-In Closet
Other Rooms 1 Living Area, Family Room, Gameroom Up, Kitchen/Dining Combo, Living Area - 1st Floor, Living/Dining Combo, Utility Room in House
Master Bathroom Half Bath, Primary Bath: Soaking Tub, Primary Bath: Tub/Shower Combo, Secondary Bath(s): Tub/Shower Combo, Vanity Area
Kitchen Breakfast Bar, Kitchen open to Family Room, Pantry, Walk-in Pantry
Interior
Interior Features Alarm System - Leased
Heating Central Gas
Cooling Central Electric
Flooring Carpet, Engineered Wood, Tile, Vinyl
Exterior
Exterior Feature Back Green Space, Back Yard, Back Yard Fenced, Porch
Parking Features Attached Garage
Garage Spaces 2.0
Garage Description Auto Garage Door Opener, Double-Wide Driveway
Roof Type Composition
Street Surface Concrete,Curbs
Private Pool No
Building
Lot Description Cul-De-Sac, Greenbelt, Subdivision Lot
Story 2
Foundation Slab
Lot Size Range 0 Up To 1/4 Acre
Sewer Public Sewer
Water Public Water, Water District
Structure Type Brick,Cement Board,Wood
New Construction No
Schools
Elementary Schools Copeland Elementary School (Cypress-Fairbanks)
Middle Schools Kahla Middle School
High Schools Cypress Springs High School
School District 13 - Cypress-Fairbanks
Others
HOA Fee Include Clubhouse,Recreational Facilities
Senior Community No
Restrictions Deed Restrictions
Tax ID 131-647-001-0002
Ownership Full Ownership
Energy Description Attic Vents,Ceiling Fans,Digital Program Thermostat,Energy Star Appliances,Energy Star/Reflective Roof,High-Efficiency HVAC,Insulated Doors,Insulated/Low-E windows,Insulation - Blown Fiberglass
Acceptable Financing Cash Sale, Conventional, FHA, Investor, VA
Tax Rate 2.5581
Disclosures Mud, Sellers Disclosure
Green/Energy Cert Energy Star Qualified Home
Listing Terms Cash Sale, Conventional, FHA, Investor, VA
Financing Cash Sale,Conventional,FHA,Investor,VA
Special Listing Condition Mud, Sellers Disclosure
Read Less
Want to know what your home might be worth? Contact us for a FREE valuation!

Our team is ready to help you sell your home for the highest possible price ASAP

Bought with NICOLE FREER GROUP

GET MORE INFORMATION





