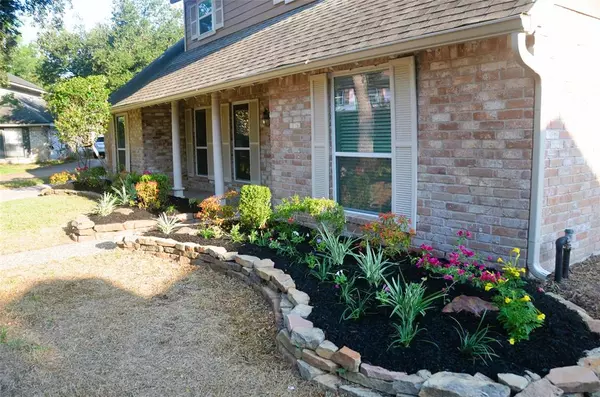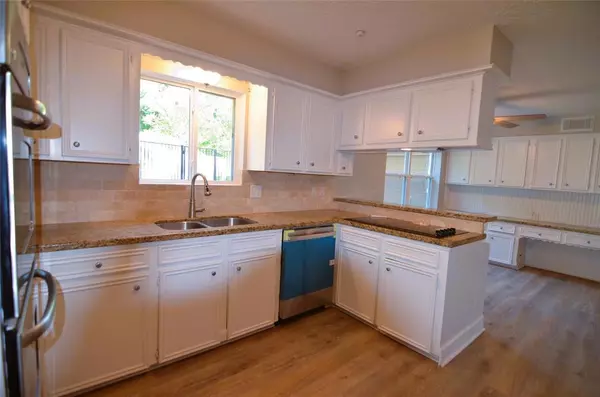$335,000
For more information regarding the value of a property, please contact us for a free consultation.
4110 Cypresswood DR Spring, TX 77388
4 Beds
2.1 Baths
3,142 SqFt
Key Details
Property Type Single Family Home
Listing Status Sold
Purchase Type For Sale
Square Footage 3,142 sqft
Price per Sqft $105
Subdivision Cypresswood Sec 01
MLS Listing ID 98503168
Sold Date 11/07/23
Style Traditional
Bedrooms 4
Full Baths 2
Half Baths 1
HOA Fees $42/ann
HOA Y/N 1
Year Built 1972
Annual Tax Amount $5,148
Tax Year 2016
Lot Size 0.293 Acres
Property Description
Beautiful & Spacious 4 Bedroom Home w/Study (or 5th Bed?) with Game room, 3-Car Garage AND a Gorgeous Pool and Hot Tub! Fresh Interior Paint throughout the ENTIRE home! Recent Updates include New Plank Flooring throughout the Entire Downstairs, New Carpet Upstairs, New Windows throughout! New Toilets, New Upstairs Tub/Shower Combo, New Light fixtures, New Ceiling Fans & Hot Water Heater!!! New Frigidaire 5 Burner Cooktop, New Dishwasher and a New Refrigerator Included!!! Granite Countertops & Undermount Sinks in Kitchen & Baths! Built-in Desk & Stainless Double Oven in Kitchen. Downstairs Master, as well as the Study (or 5th Bed?) Large Utility Room with an Abundance of Cabinets for Storage. Roof was Replaced with TECH-Shield in 9/2015. Exterior Siding Replacement in 2015 as well. Gorgeous Landscaping just redone in front with Mature Trees!!! Sprinkler System. Home sits in a small circular cove street off Cypresswood, not directly on Cypresswood. Klein ISD. Never Flooded. A Must See!!!
Location
State TX
County Harris
Area Spring/Klein
Rooms
Bedroom Description Primary Bed - 1st Floor
Other Rooms Breakfast Room, Den, Formal Dining, Formal Living, Gameroom Up, Home Office/Study, Utility Room in House
Master Bathroom Primary Bath: Double Sinks, Primary Bath: Shower Only
Den/Bedroom Plus 5
Interior
Interior Features Fire/Smoke Alarm, Refrigerator Included
Heating Central Gas
Cooling Central Electric
Flooring Carpet, Vinyl Plank
Fireplaces Number 1
Fireplaces Type Gas Connections, Wood Burning Fireplace
Exterior
Exterior Feature Back Yard Fenced, Spa/Hot Tub
Parking Features Attached Garage
Garage Spaces 3.0
Garage Description Auto Garage Door Opener
Pool In Ground
Roof Type Composition
Street Surface Concrete,Curbs
Private Pool Yes
Building
Lot Description Cul-De-Sac
Story 2
Foundation Slab
Lot Size Range 1/4 Up to 1/2 Acre
Water Water District
Structure Type Brick,Wood
New Construction No
Schools
Elementary Schools Haude Elementary School
Middle Schools Strack Intermediate School
High Schools Klein Collins High School
School District 32 - Klein
Others
Senior Community No
Restrictions Deed Restrictions
Tax ID 103-423-000-0013
Ownership Full Ownership
Energy Description Ceiling Fans,Insulated/Low-E windows
Acceptable Financing Cash Sale, Conventional, FHA, VA
Tax Rate 2.75285
Disclosures Sellers Disclosure
Listing Terms Cash Sale, Conventional, FHA, VA
Financing Cash Sale,Conventional,FHA,VA
Special Listing Condition Sellers Disclosure
Read Less
Want to know what your home might be worth? Contact us for a FREE valuation!

Our team is ready to help you sell your home for the highest possible price ASAP

Bought with Connect Realty.com

GET MORE INFORMATION





