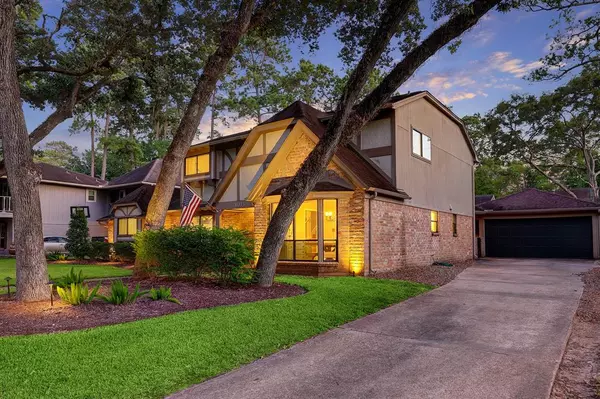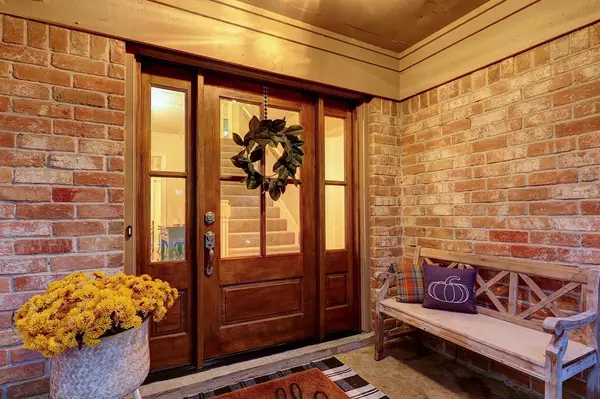$475,000
For more information regarding the value of a property, please contact us for a free consultation.
11723 Laneview DR Houston, TX 77070
5 Beds
2.1 Baths
2,941 SqFt
Key Details
Property Type Single Family Home
Listing Status Sold
Purchase Type For Sale
Square Footage 2,941 sqft
Price per Sqft $161
Subdivision Lakewood Forest Sec 01
MLS Listing ID 56706119
Sold Date 11/06/23
Style Traditional
Bedrooms 5
Full Baths 2
Half Baths 1
HOA Fees $54/ann
HOA Y/N 1
Year Built 1973
Annual Tax Amount $6,199
Tax Year 2022
Lot Size 9,200 Sqft
Acres 0.2112
Property Description
A sprawling lot, adorned with trees, gorgeous landscaping, and a charming front porch, is the perfect backdrop for your next home. This breathtaking 5 bed, 2.5 bath home has so much to offer. As you enter, beautiful wood-like tile captivates as it joins the gathering spaces seamlessly to create an inclusive, welcoming atmosphere. Bathed in neutral tones and modern finishes, you'll love the floor plan which offers a formal living room or study, a formal dining room, and a spectacular family room. A lavish kitchen features stunning countertops and a decorative backsplash waiting for the chef to create the family favorites. The kitchen rests between the dining room and a breakfast room that includes a large island and breakfast bar. The family room boasts a fireplace and hearth as well as a beautiful backyard view. Step outside to an absolutely dreamy backyard with a spectacular pool and spa. Enjoy luxurious living inside and out. Take a tour and see how we can make this house YOURS!
Location
State TX
County Harris
Area Cypress North
Rooms
Bedroom Description Primary Bed - 1st Floor
Other Rooms 1 Living Area, Formal Dining, Home Office/Study, Living Area - 1st Floor
Master Bathroom Half Bath, Primary Bath: Double Sinks, Secondary Bath(s): Double Sinks, Secondary Bath(s): Tub/Shower Combo
Kitchen Island w/o Cooktop, Kitchen open to Family Room
Interior
Interior Features Crown Molding, Fire/Smoke Alarm, Spa/Hot Tub
Heating Central Gas
Cooling Central Electric
Flooring Carpet, Tile
Fireplaces Number 1
Fireplaces Type Gas Connections
Exterior
Exterior Feature Private Driveway, Spa/Hot Tub
Parking Features Attached Garage
Garage Spaces 2.0
Garage Description Auto Garage Door Opener
Pool Gunite, Heated, In Ground
Roof Type Composition
Street Surface Concrete,Curbs,Dirt,Gutters
Private Pool Yes
Building
Lot Description Subdivision Lot
Faces North
Story 2
Foundation Slab
Lot Size Range 0 Up To 1/4 Acre
Water Water District
Structure Type Brick
New Construction No
Schools
Elementary Schools Moore Elementary School (Cypress-Fairbanks)
Middle Schools Hamilton Middle School (Cypress-Fairbanks)
High Schools Cypress Creek High School
School District 13 - Cypress-Fairbanks
Others
Senior Community No
Restrictions Deed Restrictions
Tax ID 105-489-000-0009
Energy Description Ceiling Fans,Digital Program Thermostat,Radiant Attic Barrier
Acceptable Financing Cash Sale, Conventional, FHA, VA
Tax Rate 2.2771
Disclosures Exclusions, Mud, Sellers Disclosure
Listing Terms Cash Sale, Conventional, FHA, VA
Financing Cash Sale,Conventional,FHA,VA
Special Listing Condition Exclusions, Mud, Sellers Disclosure
Read Less
Want to know what your home might be worth? Contact us for a FREE valuation!

Our team is ready to help you sell your home for the highest possible price ASAP

Bought with United Real Estate

GET MORE INFORMATION





