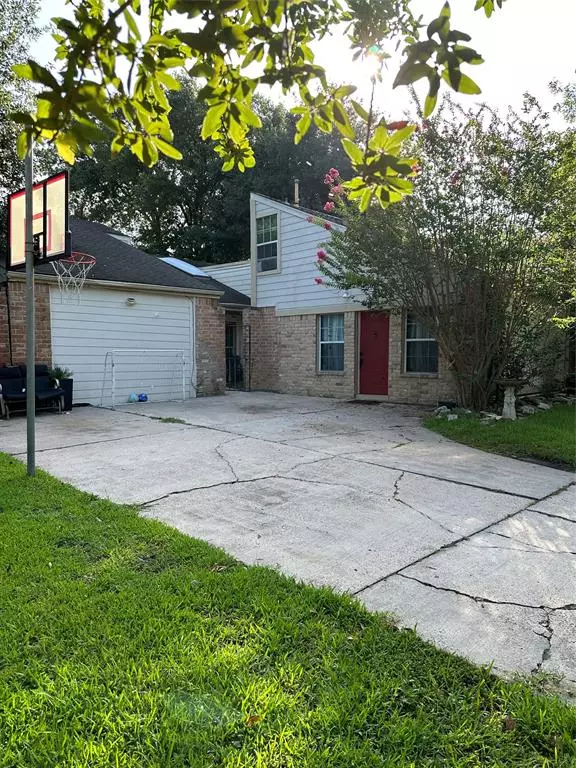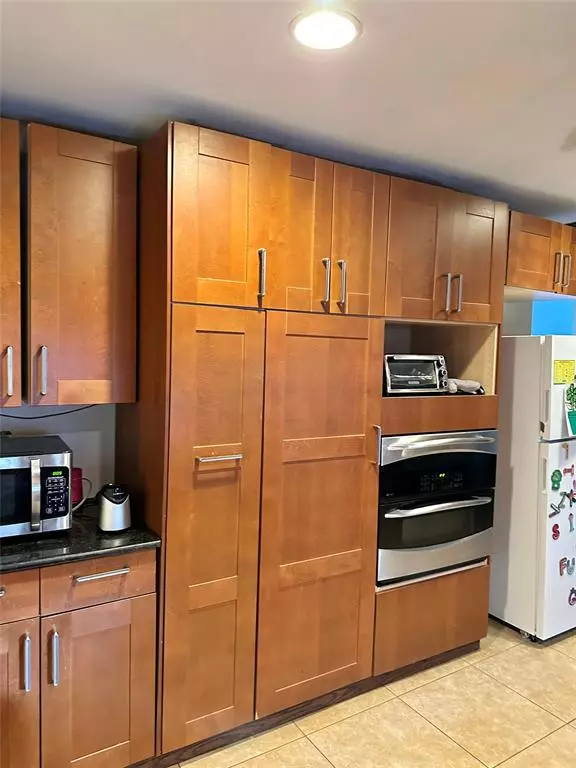$229,900
For more information regarding the value of a property, please contact us for a free consultation.
15314 Paseo Del Rey DR Houston, TX 77083
5 Beds
3 Baths
3,203 SqFt
Key Details
Property Type Single Family Home
Listing Status Sold
Purchase Type For Sale
Square Footage 3,203 sqft
Price per Sqft $64
Subdivision Mission Bend Sec 03
MLS Listing ID 89337109
Sold Date 11/06/23
Style Traditional
Bedrooms 5
Full Baths 3
HOA Fees $43/ann
HOA Y/N 1
Year Built 1977
Annual Tax Amount $6,712
Tax Year 2022
Lot Size 8,302 Sqft
Acres 0.1906
Property Description
Great opportunity!!This home has great bones but needs some TLC and is priced accordingly. Put your creativity to work and design the home of your dreams! Very spacious features 4 bedrooms with one loft room with walk-in closet can be used as a 5th bedroom. Home features vaulted ceilings, wood fireplace, large entry, Backyard features a pool for those hot summer days. This home’s location makes accessible to schools, shopping and the Westpark Tollway just around the corner. Come preview this property and make it your own!!! Below appraisal district value
Location
State TX
County Harris
Area Mission Bend Area
Rooms
Bedroom Description 1 Bedroom Up,Primary Bed - 1st Floor
Other Rooms 1 Living Area
Master Bathroom Primary Bath: Double Sinks, Primary Bath: Jetted Tub, Primary Bath: Shower Only
Interior
Heating Central Electric
Cooling Central Electric
Fireplaces Number 1
Fireplaces Type Wood Burning Fireplace
Exterior
Pool In Ground
Roof Type Composition
Private Pool Yes
Building
Lot Description Subdivision Lot
Story 1
Foundation Slab
Lot Size Range 0 Up To 1/4 Acre
Water Water District
Structure Type Brick,Cement Board,Stone
New Construction No
Schools
Elementary Schools Petrosky Elementary School
Middle Schools Albright Middle School
High Schools Aisd Draw
School District 2 - Alief
Others
Senior Community No
Restrictions Deed Restrictions
Tax ID 109-475-000-0016
Energy Description Ceiling Fans
Acceptable Financing Cash Sale, Conventional
Tax Rate 2.3332
Disclosures Sellers Disclosure
Listing Terms Cash Sale, Conventional
Financing Cash Sale,Conventional
Special Listing Condition Sellers Disclosure
Read Less
Want to know what your home might be worth? Contact us for a FREE valuation!

Our team is ready to help you sell your home for the highest possible price ASAP

Bought with New Western

GET MORE INFORMATION





