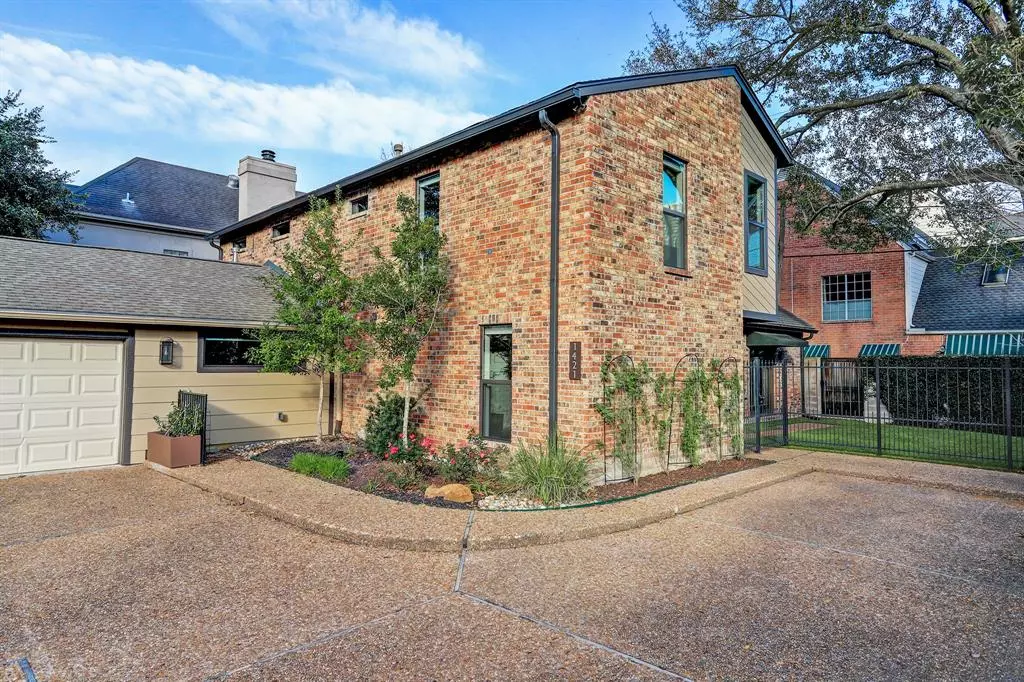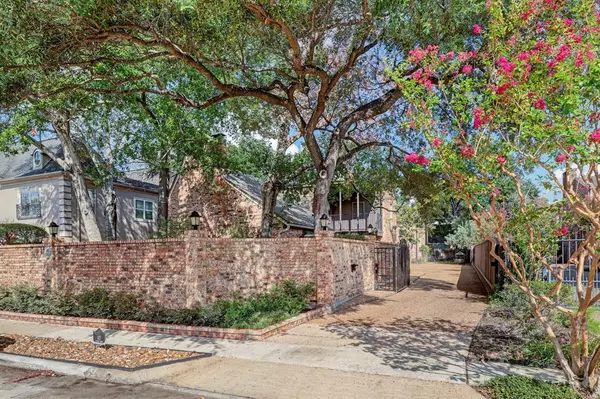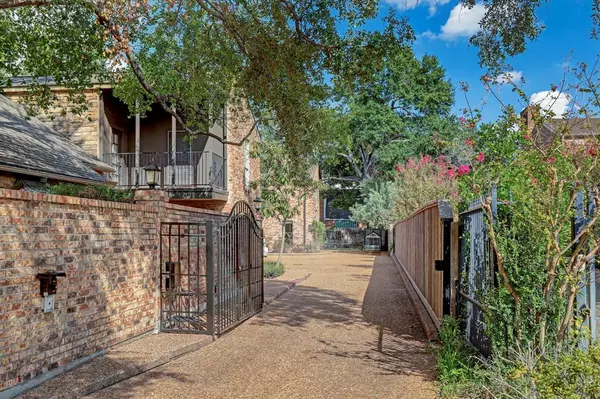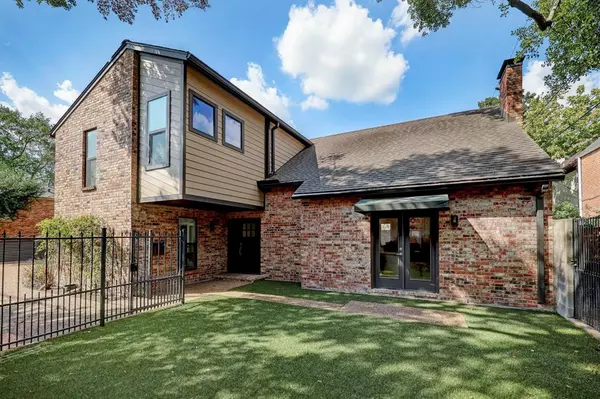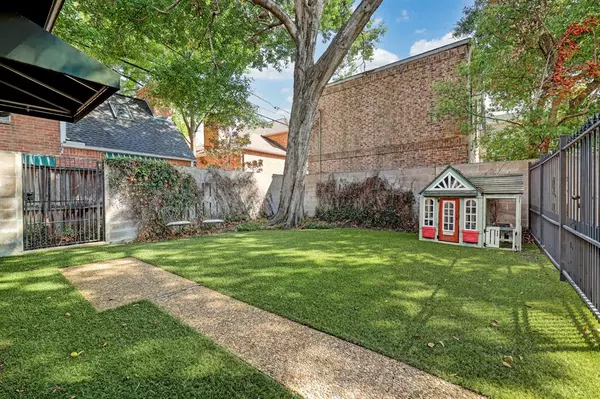$799,000
For more information regarding the value of a property, please contact us for a free consultation.
1421 Potomac DR Houston, TX 77057
3 Beds
3 Baths
2,889 SqFt
Key Details
Property Type Townhouse
Sub Type Townhouse
Listing Status Sold
Purchase Type For Sale
Square Footage 2,889 sqft
Price per Sqft $271
Subdivision Westhaven Estates
MLS Listing ID 10954270
Sold Date 11/08/23
Style Traditional
Bedrooms 3
Full Baths 3
Year Built 1970
Annual Tax Amount $13,895
Tax Year 2022
Lot Size 6,790 Sqft
Property Description
Private & renovated townhome rivals new construction. One of only 2 townhomes behind the gate. Rare lot size of 6,700 sqft (HCAD) w. large turfed yard & covered separate patio off the kitchen/dining. 1st fl living w. hardwoods throughout. Kitchen w. large island, quartz counters, custom cabinets & gas range. Walk-in pantry w. outlets for appliances. Dining room open to kitchen w. access to large patio. Living room w. high ceiling and gas FP. French doors to turfed yard. Bed/office down w. access to full bath. Flex room off kitchen for exercise rm, playrm etc. 2nd floor: primary suite w. coffered ceiling. Spa-like primary bath w. marble counters, vanity, custom storage & oversized shower. Spacious walk-in closet w. built-ins. 2 addl. bedrooms up. Secondary bath w/ Italian tile, tub, recent fixtures & toilet. Recent windows. Attached 2-car garage w. epoxy flooring & extra parking. Private, gated low-maintenance townhome living w. all the convenience of a stand alone home. Per seller.
Location
State TX
County Harris
Area Galleria
Rooms
Bedroom Description 1 Bedroom Down - Not Primary BR,Walk-In Closet
Other Rooms 1 Living Area, Home Office/Study, Utility Room in House
Master Bathroom Primary Bath: Double Sinks
Den/Bedroom Plus 4
Kitchen Island w/o Cooktop, Kitchen open to Family Room, Pantry, Under Cabinet Lighting, Walk-in Pantry
Interior
Interior Features Alarm System - Owned, Crown Molding, Fire/Smoke Alarm, Formal Entry/Foyer, High Ceiling
Heating Central Gas
Cooling Central Electric
Flooring Wood
Fireplaces Number 1
Fireplaces Type Gas Connections, Wood Burning Fireplace
Appliance Electric Dryer Connection, Full Size, Gas Dryer Connections
Dryer Utilities 1
Laundry Utility Rm in House
Exterior
Exterior Feature Controlled Access, Exercise Room, Patio/Deck, Side Yard
Parking Features Attached Garage
Garage Spaces 2.0
Roof Type Composition
Street Surface Concrete
Accessibility Automatic Gate
Private Pool No
Building
Faces South
Story 2
Entry Level Level 1
Foundation Slab
Sewer Public Sewer
Water Public Water
Structure Type Brick,Cement Board,Wood
New Construction No
Schools
Elementary Schools Briargrove Elementary School
Middle Schools Tanglewood Middle School
High Schools Wisdom High School
School District 27 - Houston
Others
Pets Allowed With Restrictions
Senior Community No
Tax ID 076-180-011-0316
Ownership Full Ownership
Energy Description Ceiling Fans,Digital Program Thermostat,Insulated/Low-E windows
Acceptable Financing Cash Sale, Conventional
Tax Rate 2.2019
Disclosures Sellers Disclosure
Listing Terms Cash Sale, Conventional
Financing Cash Sale,Conventional
Special Listing Condition Sellers Disclosure
Pets Allowed With Restrictions
Read Less
Want to know what your home might be worth? Contact us for a FREE valuation!

Our team is ready to help you sell your home for the highest possible price ASAP

Bought with Douglas Elliman Real Estate

GET MORE INFORMATION

