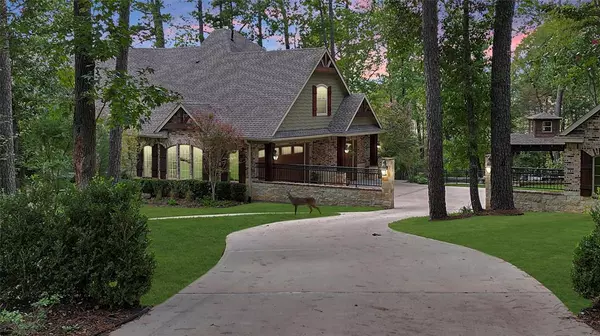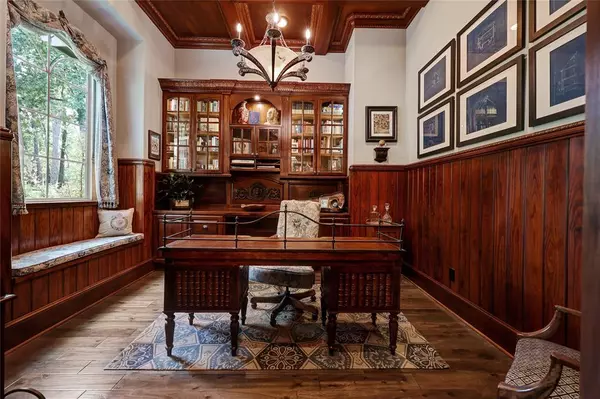$1,007,000
For more information regarding the value of a property, please contact us for a free consultation.
11608 Willowridge CIR Conroe, TX 77304
4 Beds
3.1 Baths
4,111 SqFt
Key Details
Property Type Single Family Home
Listing Status Sold
Purchase Type For Sale
Square Footage 4,111 sqft
Price per Sqft $240
Subdivision Willowridge Estates 02
MLS Listing ID 98899141
Sold Date 11/03/23
Style Traditional
Bedrooms 4
Full Baths 3
Half Baths 1
HOA Fees $50/ann
HOA Y/N 1
Year Built 2015
Annual Tax Amount $12,616
Tax Year 2023
Lot Size 2.019 Acres
Acres 2.019
Property Description
Situated on just over 2 acres of serenity & nature, this custom built home is just on the edge of city amenities. Soaring ceilings, natural light & custom mill work gleam throughout the entire home. The spacious family room adjoins the sitting room overlooking the private space outdoors. A study with built-ins makes it easy for you to work from home. The well equipped kitchen featuring a gas range double ovens walk-in pantry & breakfast bar all overlook the family room. Amazing floor plan for entertaining! The main level primary ensuite features a walk-in shower large soaking tub his & her vanities amazing closet space. The additional main house bedrooms are all generously sized with a Jack and Jill bath. The fourth bedroom ensuite is ideal for a guest space, in-law suite, or teen bedroom. The outdoors is just as beautiful here as the home is with a deck that overlooks the sparkling pool & spa, additional covered patio space & outdoor kitchen. This home is truly one of a kind.
Location
State TX
County Montgomery
Area Lake Conroe Area
Rooms
Bedroom Description 2 Bedrooms Down,En-Suite Bath,Primary Bed - 1st Floor,Split Plan,Walk-In Closet
Other Rooms Breakfast Room, Family Room, Living Area - 1st Floor, Utility Room in House
Master Bathroom Half Bath, Primary Bath: Double Sinks, Primary Bath: Soaking Tub, Primary Bath: Tub/Shower Combo
Interior
Interior Features Balcony, Crown Molding, Fire/Smoke Alarm, Formal Entry/Foyer, High Ceiling, Spa/Hot Tub, Window Coverings
Heating Central Gas
Cooling Central Electric
Flooring Stone, Tile, Wood
Fireplaces Number 1
Fireplaces Type Gas Connections
Exterior
Exterior Feature Back Yard, Back Yard Fenced, Covered Patio/Deck, Outdoor Kitchen, Patio/Deck, Spa/Hot Tub
Parking Features Attached Garage
Garage Spaces 3.0
Pool Gunite, In Ground
Roof Type Composition
Private Pool Yes
Building
Lot Description Subdivision Lot, Wooded
Story 2
Foundation Slab
Lot Size Range 1 Up to 2 Acres
Sewer Public Sewer
Water Public Water
Structure Type Brick,Stone
New Construction No
Schools
Elementary Schools Giesinger Elementary School
Middle Schools Peet Junior High School
High Schools Conroe High School
School District 11 - Conroe
Others
HOA Fee Include Other
Senior Community No
Restrictions Deed Restrictions
Tax ID 9518-02-02500
Energy Description Digital Program Thermostat,Energy Star Appliances
Acceptable Financing Cash Sale, Conventional, VA
Tax Rate 2.074
Disclosures Sellers Disclosure
Listing Terms Cash Sale, Conventional, VA
Financing Cash Sale,Conventional,VA
Special Listing Condition Sellers Disclosure
Read Less
Want to know what your home might be worth? Contact us for a FREE valuation!

Our team is ready to help you sell your home for the highest possible price ASAP

Bought with Keller Williams Advantage Realty

GET MORE INFORMATION





