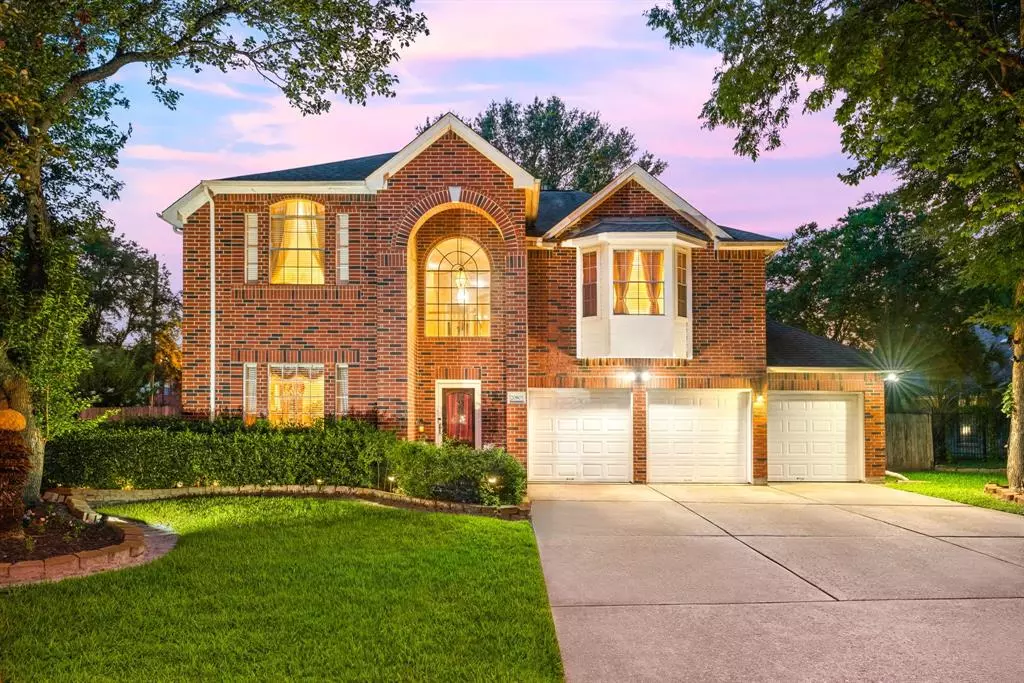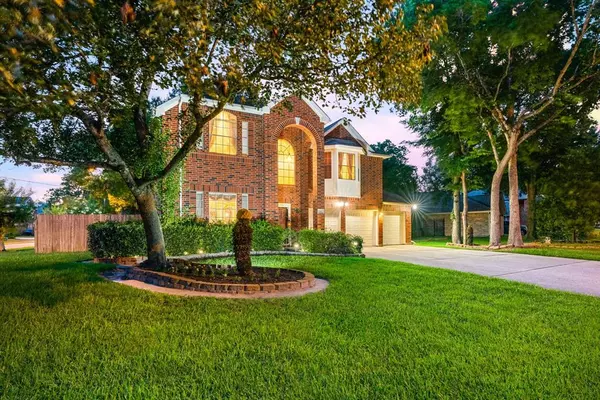$339,900
For more information regarding the value of a property, please contact us for a free consultation.
20803 Rivershire LN Houston, TX 77073
4 Beds
2.1 Baths
3,096 SqFt
Key Details
Property Type Single Family Home
Listing Status Sold
Purchase Type For Sale
Square Footage 3,096 sqft
Price per Sqft $105
Subdivision Woodcreek Sec 02
MLS Listing ID 26240756
Sold Date 11/09/23
Style Traditional
Bedrooms 4
Full Baths 2
Half Baths 1
HOA Fees $47/ann
HOA Y/N 1
Year Built 1998
Annual Tax Amount $6,309
Tax Year 2022
Lot Size 9,800 Sqft
Acres 0.225
Property Description
Great NEW Price!! PLUS $5,000 to use as you please! This large corner lot home features 4 bedrooms, 2 full baths & 1 half bath, 3 car garage with an extended pad for additional storage or workspace & the driveway fits 9 cars! plenty of room for family & friends. The spacious 3,096 sq.ft provides delightful & flexible areas, downstairs both formals, kitchen & den. Upstairs all bedrooms, including the utility room & a multi-purpose space/game room. The primary bath has double sinks, separate soaking tub, & walk-in shower. Outside the patio has ambient lighting and some of the improvements include outside A/C units replaced to use the new freon gas & both had the coils replaced. New roof in 2015 & new fence. This beauty is conveniently located near Houston’s IAH Bush Intercontinental Airport, shopping, dining, schools, entertainment & offers an easy commute to downtown. Perfect canvas to create lasting memories with your loved ones. Don’t miss this opportunity! Schedule a tour today.
Location
State TX
County Harris
Area Aldine Area
Rooms
Bedroom Description All Bedrooms Up,Primary Bed - 2nd Floor,Walk-In Closet
Other Rooms Breakfast Room, Den, Family Room, Formal Dining, Formal Living, Gameroom Up, Utility Room in House
Master Bathroom Half Bath, Primary Bath: Double Sinks, Primary Bath: Jetted Tub, Primary Bath: Separate Shower, Secondary Bath(s): Tub/Shower Combo, Vanity Area
Den/Bedroom Plus 4
Kitchen Island w/o Cooktop, Kitchen open to Family Room, Pantry, Second Sink
Interior
Interior Features Crown Molding, Window Coverings, Fire/Smoke Alarm, High Ceiling
Heating Central Gas
Cooling Central Electric
Flooring Carpet, Tile, Wood
Fireplaces Number 1
Fireplaces Type Gas Connections
Exterior
Exterior Feature Back Yard Fenced, Patio/Deck, Sprinkler System
Parking Features Attached Garage
Garage Spaces 3.0
Garage Description Auto Garage Door Opener
Roof Type Composition
Street Surface Concrete
Private Pool No
Building
Lot Description Subdivision Lot
Faces East
Story 2
Foundation Slab
Lot Size Range 0 Up To 1/4 Acre
Builder Name Royce
Sewer Public Sewer
Water Water District
Structure Type Brick,Cement Board
New Construction No
Schools
Elementary Schools Dunn Elementary School (Aldine)
Middle Schools Teague Middle School
High Schools Nimitz High School (Aldine)
School District 1 - Aldine
Others
HOA Fee Include Clubhouse,Recreational Facilities
Senior Community No
Restrictions Deed Restrictions
Tax ID 115-495-015-0451
Ownership Full Ownership
Energy Description Attic Vents,Ceiling Fans
Acceptable Financing Cash Sale, Conventional, FHA, Texas Veterans Land Board, VA
Tax Rate 2.4999
Disclosures Mud, Sellers Disclosure
Listing Terms Cash Sale, Conventional, FHA, Texas Veterans Land Board, VA
Financing Cash Sale,Conventional,FHA,Texas Veterans Land Board,VA
Special Listing Condition Mud, Sellers Disclosure
Read Less
Want to know what your home might be worth? Contact us for a FREE valuation!

Our team is ready to help you sell your home for the highest possible price ASAP

Bought with Jane Byrd Properties International LLC

GET MORE INFORMATION





