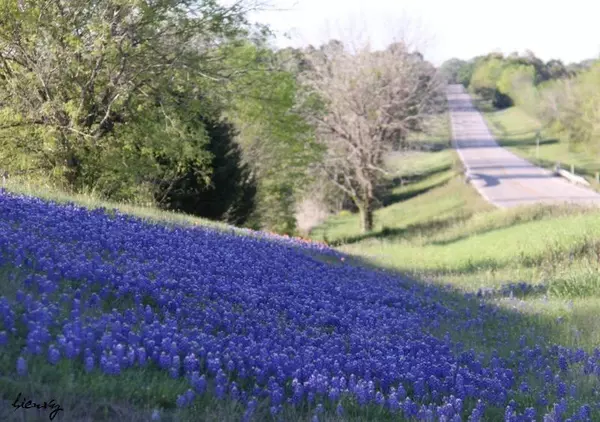$1,049,900
For more information regarding the value of a property, please contact us for a free consultation.
8635 FM 2447 Chappell Hill, TX 77426
4 Beds
3.1 Baths
3,366 SqFt
Key Details
Property Type Single Family Home
Listing Status Sold
Purchase Type For Sale
Square Footage 3,366 sqft
Price per Sqft $40
Subdivision Chappell Hill West
MLS Listing ID 81390852
Sold Date 11/10/23
Style Contemporary/Modern,Other Style
Bedrooms 4
Full Baths 3
Half Baths 1
Year Built 2022
Lot Size 1.500 Acres
Acres 1.5
Property Description
This striking new construction home is on a one and half acre lot in a prime location in Chappell Hill. This modern farmhouse combines sleek and clean lines of contemporary design with the coziness of a farmhouse. This aesthetic view will create a uniquely fresh take on the country's living style. The impressive foyer has a view to an open concept design to the great room with vaulted ceilings, dining, kitchen, and the outdoors. The kitchen is fully equipped with high-grade appliances and a beautiful center island. You'll be proud to entertain your friends and family with this expansive front and back porch and ample space to build a pool. This residence is not yet constructed. Please contact the listing agent to coordinate a builder meeting. Buyers may make modifications to available floor plans to meet individual needs. Lot also available FOR SALE
At $134,950
Location
State TX
County Washington
Rooms
Bedroom Description All Bedrooms Down,Primary Bed - 1st Floor,Split Plan,Walk-In Closet
Other Rooms Family Room, Formal Dining, Gameroom Down, Home Office/Study
Master Bathroom Half Bath, Hollywood Bath, Primary Bath: Double Sinks, Primary Bath: Separate Shower, Primary Bath: Soaking Tub, Secondary Bath(s): Shower Only, Vanity Area
Kitchen Island w/o Cooktop, Kitchen open to Family Room, Pantry, Under Cabinet Lighting, Walk-in Pantry
Interior
Interior Features High Ceiling, Prewired for Alarm System, Wired for Sound
Heating Central Gas
Cooling Central Electric
Flooring Engineered Wood, Tile
Fireplaces Number 1
Fireplaces Type Gas Connections
Exterior
Exterior Feature Back Yard, Covered Patio/Deck, Porch, Sprinkler System
Parking Features Attached Garage
Garage Spaces 3.0
Roof Type Aluminum
Private Pool No
Building
Lot Description Cleared, Subdivision Lot, Wooded
Story 1
Foundation Slab
Lot Size Range 1 Up to 2 Acres
Builder Name LR Custom Homes, LLC
Sewer Septic Tank
Water Well
Structure Type Cement Board,Stone
New Construction Yes
Schools
Elementary Schools Bisd Draw
Middle Schools Brenham Junior High School
High Schools Brenham High School
School District 137 - Brenham
Others
Senior Community No
Restrictions Deed Restrictions,Horses Allowed
Tax ID 195-001-0100
Energy Description Attic Vents,Ceiling Fans,Digital Program Thermostat,Energy Star Appliances,High-Efficiency HVAC,Insulated/Low-E windows,Insulation - Blown Fiberglass,Radiant Attic Barrier
Acceptable Financing Cash Sale, Conventional
Disclosures Sellers Disclosure
Green/Energy Cert Energy Star Qualified Home
Listing Terms Cash Sale, Conventional
Financing Cash Sale,Conventional
Special Listing Condition Sellers Disclosure
Read Less
Want to know what your home might be worth? Contact us for a FREE valuation!

Our team is ready to help you sell your home for the highest possible price ASAP

Bought with Keller Williams Premier Realty

GET MORE INFORMATION





