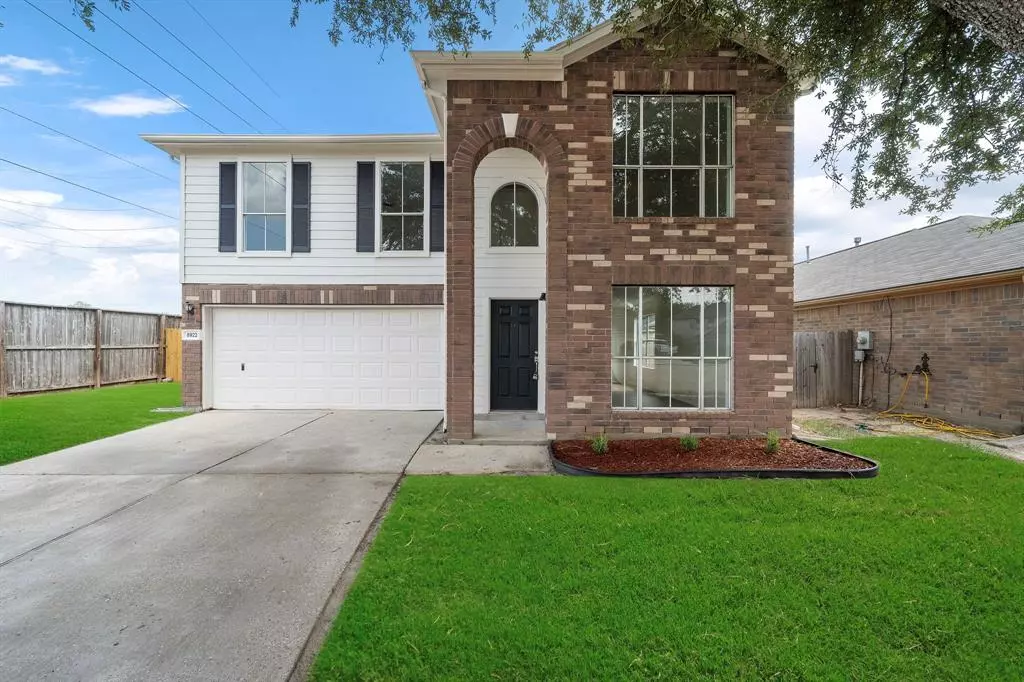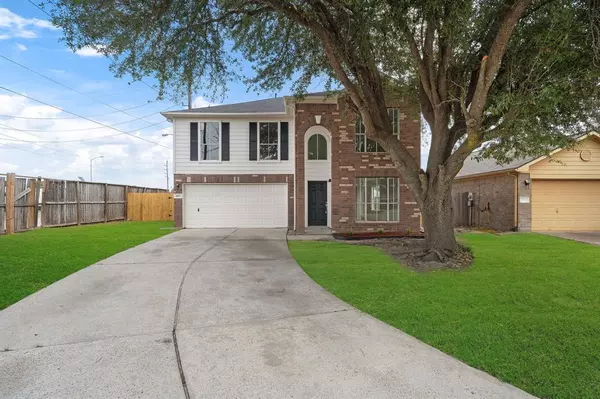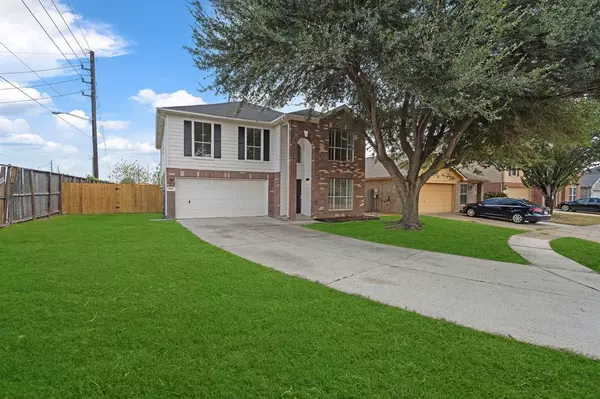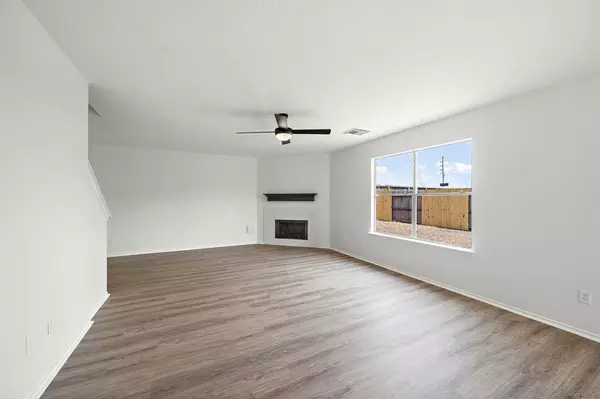$269,900
For more information regarding the value of a property, please contact us for a free consultation.
8922 Lakeworth DR Houston, TX 77088
4 Beds
2.1 Baths
2,556 SqFt
Key Details
Property Type Single Family Home
Listing Status Sold
Purchase Type For Sale
Square Footage 2,556 sqft
Price per Sqft $109
Subdivision Inwood Forest Village
MLS Listing ID 64255270
Sold Date 11/10/23
Style Traditional
Bedrooms 4
Full Baths 2
Half Baths 1
HOA Fees $27/ann
HOA Y/N 1
Year Built 1998
Annual Tax Amount $5,952
Tax Year 2022
Lot Size 5,500 Sqft
Acres 0.1263
Property Description
Welcome to this meticulously remastered 4-bedroom, 2.5-bath residence. As you step inside, you'll immediately notice the pristine new LVP flooring that flows throughout the main floor and bathrooms, creating a seamless and inviting atmosphere. The newly installed carpet in the stairways and bedrooms adds warmth and comfort to every step. The heart of this home is the newly renovated kitchen, boasting white shaker cabinets, gleaming quartz countertops, and a tasteful tile backsplash. Throughout the home, you'll find numerous upgrades, from the new HVAC condenser units ensuring year-round comfort to the stylish new lighting and plumbing fixtures illuminating and enhancing each space. Every detail has been considered, down to the new door hardware and cabinet hardware that exudes quality and craftsmanship. Schedule your showing today and discover the perfect blend of comfort and style in Inwood Forest Village. Conveniently located between I45, Hwy 8 and 290!
Location
State TX
County Harris
Area Northwest Houston
Rooms
Bedroom Description All Bedrooms Up,En-Suite Bath,Primary Bed - 2nd Floor,Walk-In Closet
Other Rooms Family Room, Formal Living, Living Area - 1st Floor, Utility Room in House
Master Bathroom Half Bath, Primary Bath: Separate Shower, Secondary Bath(s): Tub/Shower Combo, Vanity Area
Kitchen Kitchen open to Family Room
Interior
Heating Central Gas
Cooling Central Electric
Fireplaces Number 1
Exterior
Parking Features Attached Garage
Garage Spaces 2.0
Roof Type Composition
Private Pool No
Building
Lot Description Cul-De-Sac, Subdivision Lot
Story 2
Foundation Slab
Lot Size Range 0 Up To 1/4 Acre
Sewer Public Sewer
Water Public Water
Structure Type Stone,Wood
New Construction No
Schools
Elementary Schools Caraway Elementary School (Aldine)
Middle Schools Garcia Middle School (Aldine)
High Schools Carver H S For Applied Tech/Engineering/Arts
School District 1 - Aldine
Others
Senior Community No
Restrictions Deed Restrictions,Zoning
Tax ID 114-874-012-0012
Ownership Full Ownership
Acceptable Financing Cash Sale, Conventional, FHA, VA
Tax Rate 2.3986
Disclosures Sellers Disclosure
Listing Terms Cash Sale, Conventional, FHA, VA
Financing Cash Sale,Conventional,FHA,VA
Special Listing Condition Sellers Disclosure
Read Less
Want to know what your home might be worth? Contact us for a FREE valuation!

Our team is ready to help you sell your home for the highest possible price ASAP

Bought with HTX Living, LLC

GET MORE INFORMATION





