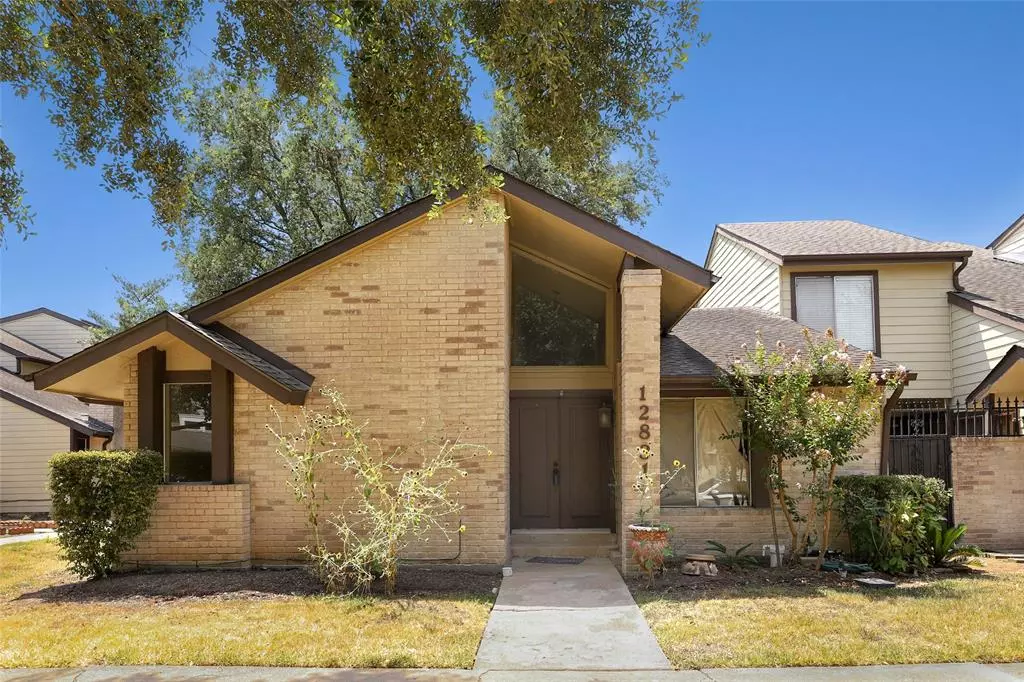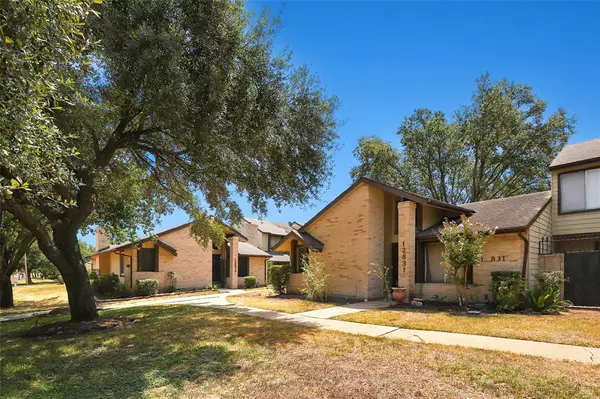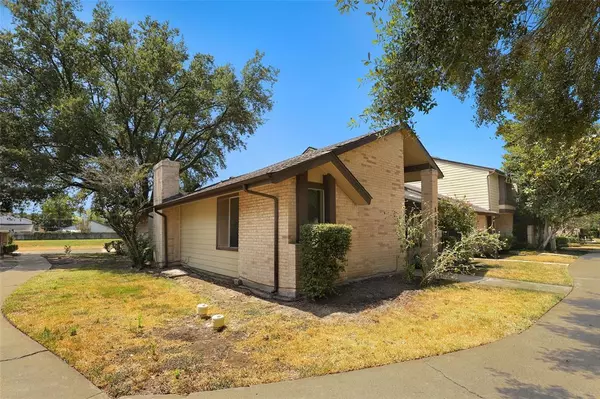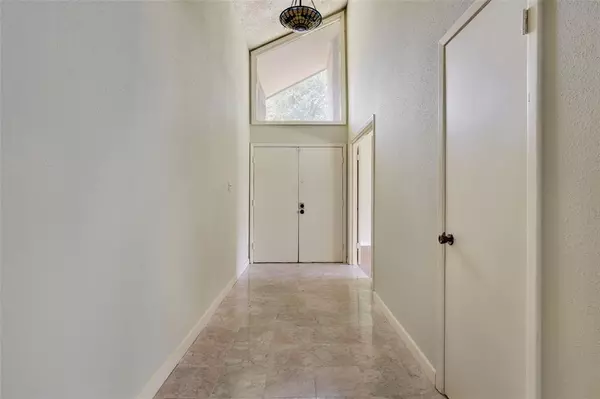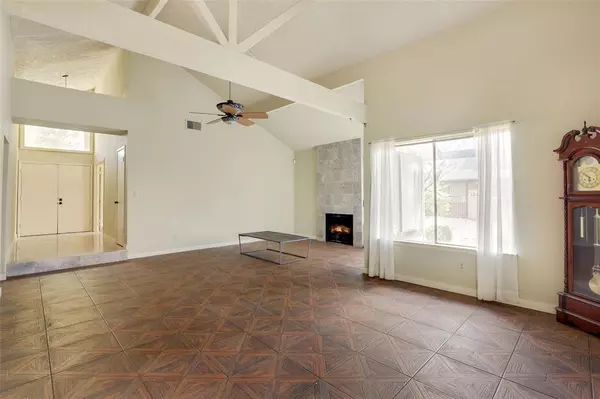$182,000
For more information regarding the value of a property, please contact us for a free consultation.
12831 Carvel LN Houston, TX 77072
2 Beds
2 Baths
1,550 SqFt
Key Details
Property Type Townhouse
Sub Type Townhouse
Listing Status Sold
Purchase Type For Sale
Square Footage 1,550 sqft
Price per Sqft $114
Subdivision Braewood T/H Wildflower
MLS Listing ID 32811946
Sold Date 11/10/23
Style Traditional
Bedrooms 2
Full Baths 2
HOA Fees $275/mo
Year Built 1976
Annual Tax Amount $3,144
Tax Year 2022
Lot Size 2,677 Sqft
Property Description
Don't miss this unique townhome with lots of charming touches! Gorgeous upgraded tile flooring throughout entire home - NO carpet! Enjoy the soaring ceilings in the living room with wooden beam accents and loads of natural light. Huge floor-to-ceiling fireplace for cozy nights by the fire. The kitchen has lots of cabinet space and courtyard views with huge walls of windows! An additional flex space just off the living room has outdoor access and would make a great guest room, formal dining, home office, playroom, you name it! Retreat to the primary bedroom with an en-suite bath with dual sinks and lots of closet space. Second bedroom and full bath are in their own hallway for the ultimate in privacy. Home has extra storage space in the garage as well. Located near parks, shopping, and dining, with easy access to highways, this home has it all!
Location
State TX
County Harris
Area Alief
Rooms
Bedroom Description All Bedrooms Down,Primary Bed - 1st Floor
Other Rooms 1 Living Area, Breakfast Room, Home Office/Study
Master Bathroom Primary Bath: Double Sinks, Primary Bath: Tub/Shower Combo, Secondary Bath(s): Tub/Shower Combo
Interior
Interior Features Window Coverings, High Ceiling
Heating Central Electric
Cooling Central Electric
Flooring Laminate, Tile
Fireplaces Number 1
Fireplaces Type Gaslog Fireplace
Appliance Electric Dryer Connection
Dryer Utilities 1
Laundry Utility Rm In Garage
Exterior
Exterior Feature Patio/Deck, Storage
Parking Features Attached Garage
Garage Spaces 2.0
Roof Type Composition
Street Surface Concrete
Private Pool No
Building
Story 1
Unit Location On Street
Entry Level Ground Level
Foundation Pier & Beam
Sewer Public Sewer
Water Public Water, Water District
Structure Type Brick,Vinyl
New Construction No
Schools
Elementary Schools Mahanay Elementary School
Middle Schools Killough Middle School
High Schools Aisd Draw
School District 2 - Alief
Others
HOA Fee Include Exterior Building,Grounds
Senior Community No
Tax ID 106-152-009-0001
Energy Description Ceiling Fans
Acceptable Financing Cash Sale, Conventional, FHA
Tax Rate 2.4258
Disclosures Sellers Disclosure
Listing Terms Cash Sale, Conventional, FHA
Financing Cash Sale,Conventional,FHA
Special Listing Condition Sellers Disclosure
Read Less
Want to know what your home might be worth? Contact us for a FREE valuation!

Our team is ready to help you sell your home for the highest possible price ASAP

Bought with Sierra Vista Realty LLC

GET MORE INFORMATION

