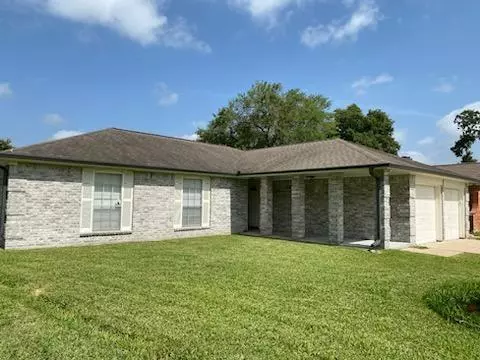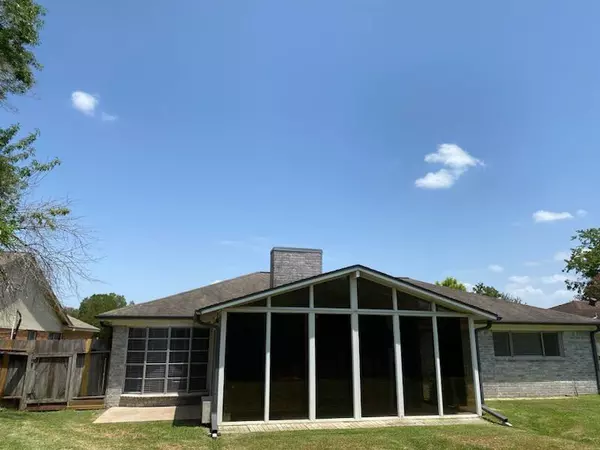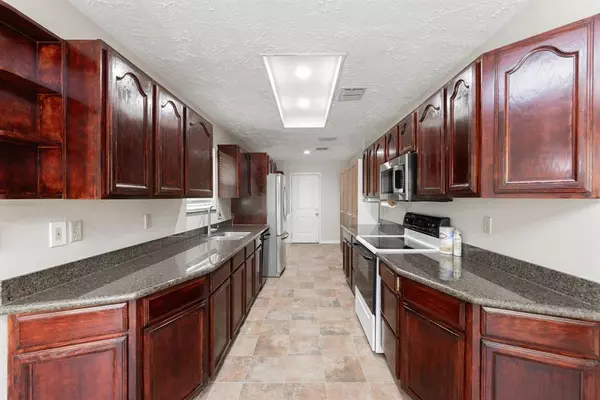$269,990
For more information regarding the value of a property, please contact us for a free consultation.
9602 Huntington Way DR Houston, TX 77099
3 Beds
2 Baths
1,654 SqFt
Key Details
Property Type Single Family Home
Listing Status Sold
Purchase Type For Sale
Square Footage 1,654 sqft
Price per Sqft $163
Subdivision Huntington Village Sec 01
MLS Listing ID 25391267
Sold Date 11/09/23
Style Traditional
Bedrooms 3
Full Baths 2
HOA Fees $25/ann
HOA Y/N 1
Year Built 1974
Annual Tax Amount $5,097
Tax Year 2022
Lot Size 9,452 Sqft
Acres 0.217
Property Description
Meticulously maintained, updated spacious one-story home, offering a comfortable living environment. 3 bedrooms, 2 bathrooms, a 2-car garage, ample space with a big lot for family entertainment. The living room with high ceiling, creating an open and airy atmosphere. The dining area has bay windows, natural light to flood the space. Additional 200 sqft sunroom with AC, heating. Situated in a quiet cul-de-sac, 4 sides of brick, providing both durability and charm. Freshly painted, clean, modern look. laminate, porcelain tile floors, easy to maintain. Kitchen with a generous layout, beautiful granite countertops. refrigerator, washer, dryer stay.
Recent CertainTeed 6/21/23. Goodman HVAC on 4/27/23. Whole house Plumbing pipes replaced to type A PEX on 4/25/23. New microwave, master bath toilet, guess bath shower valve, vanity faucet, garbage disposal etc.
Great location, easy access to major shopping centers, a variety of restaurants, major highways such as Highway 59, Beltway 8, and 6.
Location
State TX
County Harris
Area Stafford Area
Rooms
Bedroom Description All Bedrooms Down
Other Rooms 1 Living Area, Breakfast Room, Family Room, Kitchen/Dining Combo, Sun Room, Utility Room in House
Interior
Heating Central Gas
Cooling Central Electric
Fireplaces Number 1
Exterior
Parking Features Attached Garage
Garage Spaces 2.0
Roof Type Composition
Private Pool No
Building
Lot Description Cul-De-Sac
Story 1
Foundation Slab
Lot Size Range 0 Up To 1/4 Acre
Sewer Public Sewer
Water Public Water
Structure Type Brick
New Construction No
Schools
Elementary Schools Kennedy Elementary School (Alief)
Middle Schools Holub Middle School
High Schools Aisd Draw
School District 2 - Alief
Others
Senior Community No
Restrictions Deed Restrictions
Tax ID 104-370-000-0053
Acceptable Financing Cash Sale, Conventional
Tax Rate 2.4258
Disclosures Sellers Disclosure
Listing Terms Cash Sale, Conventional
Financing Cash Sale,Conventional
Special Listing Condition Sellers Disclosure
Read Less
Want to know what your home might be worth? Contact us for a FREE valuation!

Our team is ready to help you sell your home for the highest possible price ASAP

Bought with Berkshire Hathaway HomeServices Premier Properties

GET MORE INFORMATION





