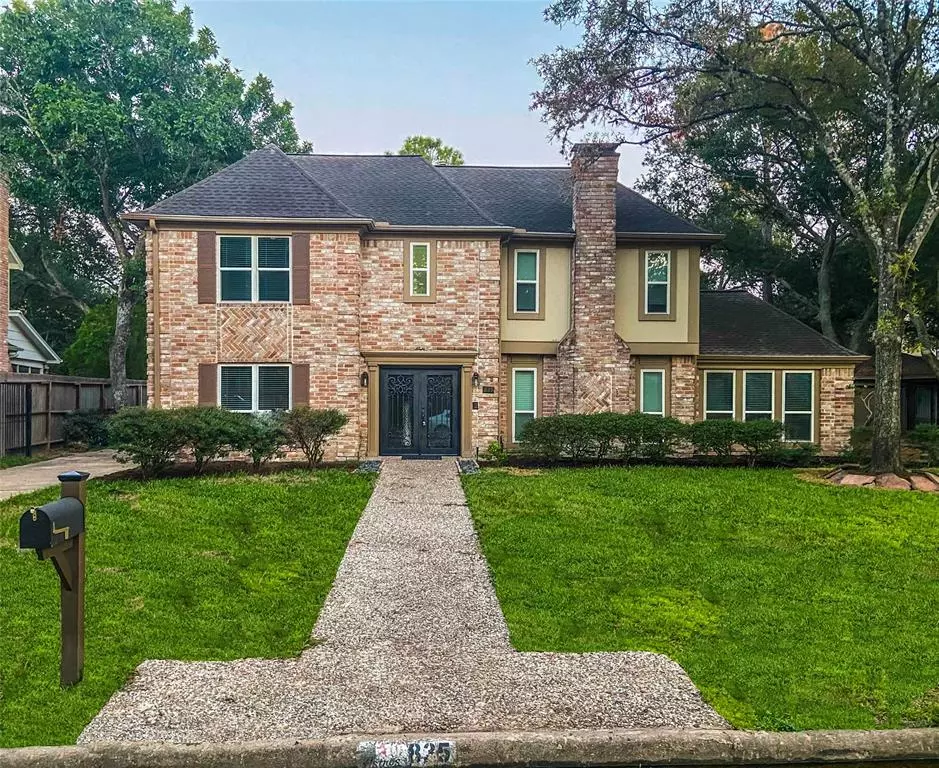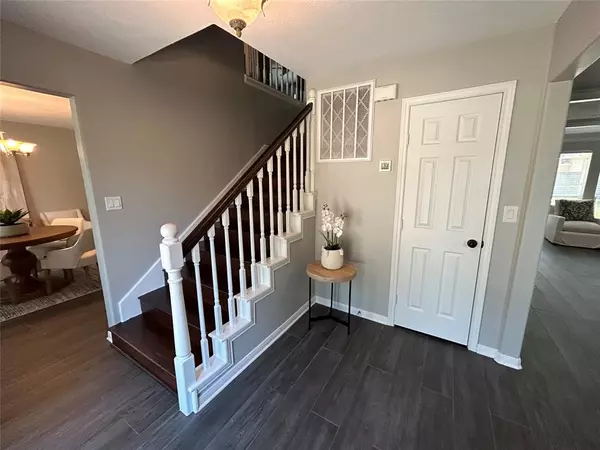$524,900
For more information regarding the value of a property, please contact us for a free consultation.
835 Ivy Wall DR Houston, TX 77079
4 Beds
2.1 Baths
2,852 SqFt
Key Details
Property Type Single Family Home
Listing Status Sold
Purchase Type For Sale
Square Footage 2,852 sqft
Price per Sqft $180
Subdivision Fleetwood Sec 03 R/P
MLS Listing ID 86858081
Sold Date 11/10/23
Style Traditional
Bedrooms 4
Full Baths 2
Half Baths 1
HOA Fees $67/ann
HOA Y/N 1
Year Built 1977
Annual Tax Amount $11,086
Tax Year 2022
Lot Size 8,625 Sqft
Acres 0.198
Property Description
Luxurious 4 bedroom 2 1/2 bath beautifully updated in highly desirable Fleetwood neighborhood inside the Energy Corridor. Designer updates and fresh paint throughout. Foyer leads to dining room and open kitchen on the left and spacious and inviting living area on the right. Beautifully remodeled kitchen features quartz counters, appliances, custom backsplash, butler’s and regular pantry, and wet bar area. All bedrooms are upstairs. The granite primary bathroom is simply stunning, with elegant fixtures, beautiful tile work, large soaking tub, and separate shower. Plenty of space for relaxation and rejuvenation. Three additional bedrooms and updated secondary bathroom.
Easy access to I-10 and Energy Corridor! Close to great shopping and restaurants!
Location
State TX
County Harris
Area Energy Corridor
Rooms
Bedroom Description All Bedrooms Up,Walk-In Closet
Interior
Interior Features Crown Molding, Fire/Smoke Alarm, Formal Entry/Foyer, Wet Bar
Heating Central Electric
Cooling Central Electric
Flooring Tile
Fireplaces Number 1
Exterior
Exterior Feature Back Yard Fenced, Private Driveway, Sprinkler System
Parking Features Detached Garage
Garage Spaces 1.0
Garage Description Auto Garage Door Opener
Roof Type Composition
Private Pool No
Building
Lot Description Subdivision Lot
Faces West
Story 2
Foundation Slab
Lot Size Range 0 Up To 1/4 Acre
Sewer Public Sewer
Water Public Water
Structure Type Brick
New Construction No
Schools
Elementary Schools Wolfe Elementary School
Middle Schools Memorial Parkway Junior High School
High Schools Taylor High School (Katy)
School District 30 - Katy
Others
HOA Fee Include Courtesy Patrol,Grounds
Senior Community No
Restrictions Deed Restrictions
Tax ID 107-515-000-0005
Ownership Full Ownership
Energy Description Ceiling Fans,Digital Program Thermostat
Acceptable Financing Cash Sale, Conventional, FHA, Investor, VA
Tax Rate 2.3739
Disclosures Owner/Agent, Sellers Disclosure
Listing Terms Cash Sale, Conventional, FHA, Investor, VA
Financing Cash Sale,Conventional,FHA,Investor,VA
Special Listing Condition Owner/Agent, Sellers Disclosure
Read Less
Want to know what your home might be worth? Contact us for a FREE valuation!

Our team is ready to help you sell your home for the highest possible price ASAP

Bought with Coldwell Banker Realty - Sugar Land

GET MORE INFORMATION





