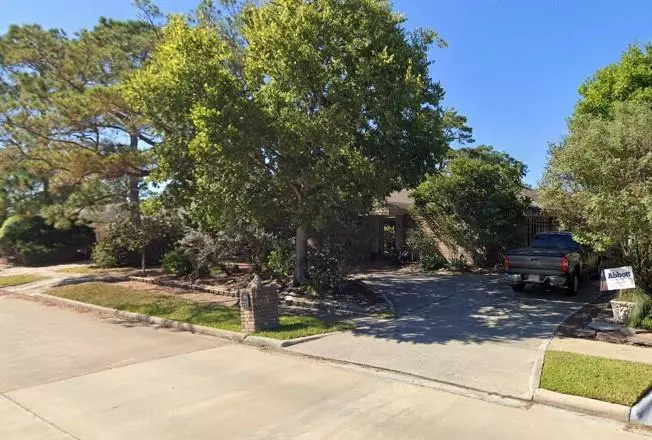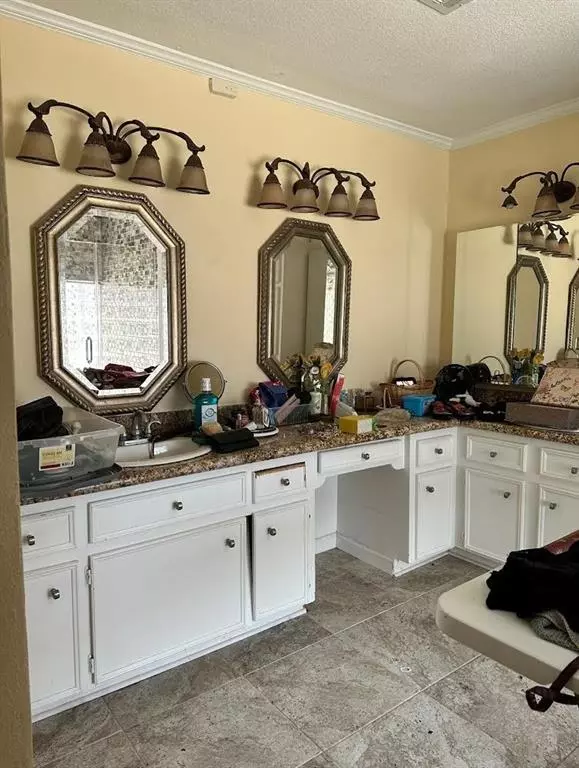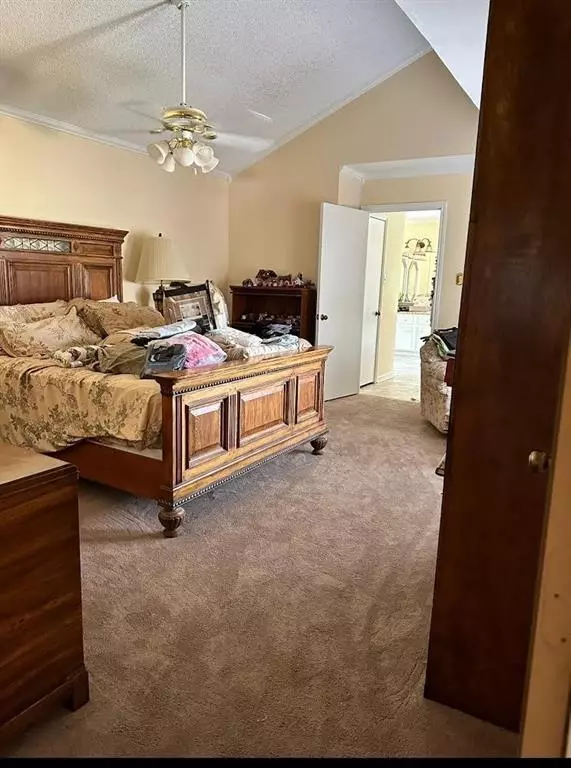$325,000
For more information regarding the value of a property, please contact us for a free consultation.
11410 Lakeside Place DR Houston, TX 77077
3 Beds
2.1 Baths
2,367 SqFt
Key Details
Property Type Single Family Home
Listing Status Sold
Purchase Type For Sale
Square Footage 2,367 sqft
Price per Sqft $143
Subdivision Lakeside Place Sec 02
MLS Listing ID 75615327
Sold Date 11/13/23
Style Contemporary/Modern
Bedrooms 3
Full Baths 2
Half Baths 1
HOA Fees $75/ann
HOA Y/N 1
Year Built 1976
Annual Tax Amount $7,229
Tax Year 2022
Lot Size 10,200 Sqft
Acres 0.2342
Property Description
This "handyman special" needs some TLC but holds immense potential. Discover this charming one-story home with 3 bedrooms and 2 bathrooms. A bricked front courtyard adds character and welcomes you with ample natural light. The sleeping areas are cleverly separated from the living spaces for privacy. The large backyard, complete with a fenced driveway, offers endless possibilities. Customize this space to your liking and turn it into your dream home. Don't miss this opportunity! Multiple offers received: highest and best by Monday 2 PM, 10/16/2023
Location
State TX
County Harris
Area Energy Corridor
Rooms
Bedroom Description 2 Bedrooms Down,Primary Bed - 1st Floor
Other Rooms 1 Living Area, Breakfast Room, Den, Formal Dining, Utility Room in House
Interior
Interior Features Fire/Smoke Alarm
Heating Central Gas
Cooling Central Electric
Flooring Carpet
Fireplaces Number 1
Fireplaces Type Gas Connections, Wood Burning Fireplace
Exterior
Parking Features Detached Garage
Garage Spaces 2.0
Roof Type Composition
Street Surface Asphalt,Curbs
Private Pool No
Building
Lot Description Subdivision Lot
Story 1
Foundation Slab
Lot Size Range 0 Up To 1/4 Acre
Sewer Public Sewer
Water Public Water
Structure Type Brick
New Construction No
Schools
Elementary Schools Askew Elementary School
Middle Schools Revere Middle School
High Schools Westside High School
School District 27 - Houston
Others
Senior Community No
Restrictions Deed Restrictions
Tax ID 105-892-000-0015
Ownership Full Ownership
Acceptable Financing Cash Sale, Conventional, FHA, VA
Tax Rate 2.2019
Disclosures Sellers Disclosure
Listing Terms Cash Sale, Conventional, FHA, VA
Financing Cash Sale,Conventional,FHA,VA
Special Listing Condition Sellers Disclosure
Read Less
Want to know what your home might be worth? Contact us for a FREE valuation!

Our team is ready to help you sell your home for the highest possible price ASAP

Bought with Maven Real Estate Advisors, LLC

GET MORE INFORMATION





