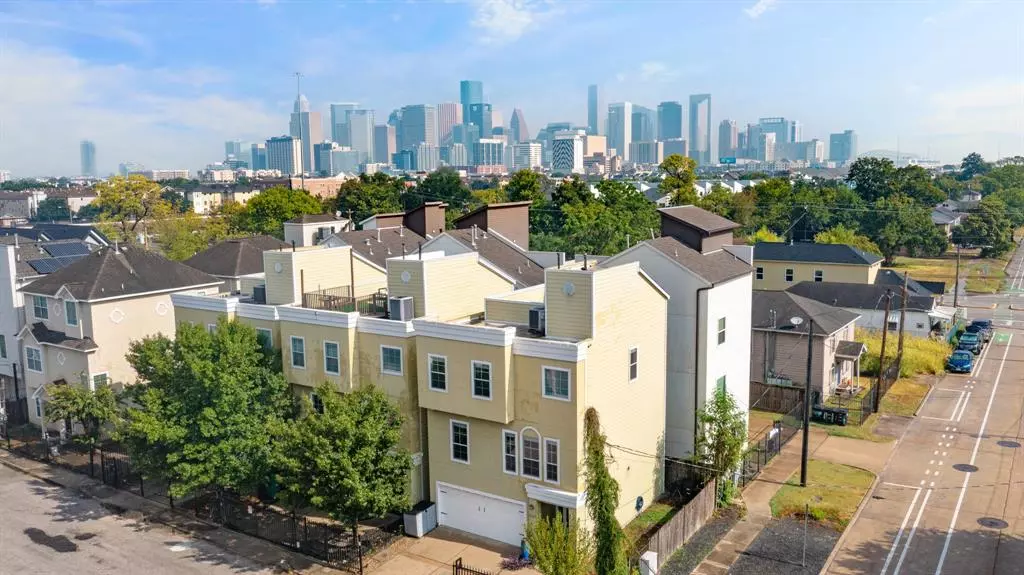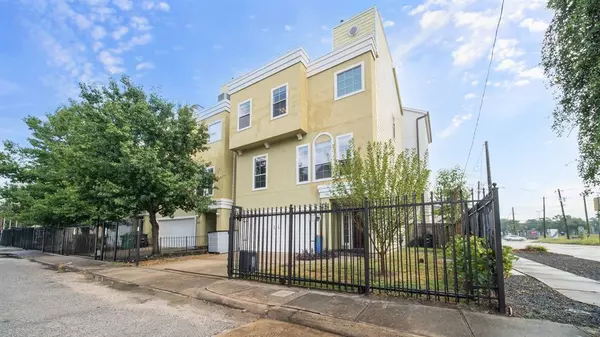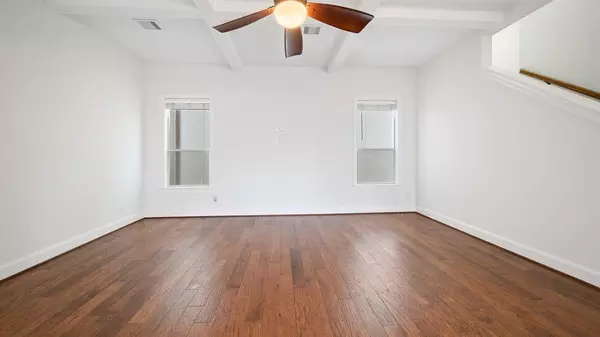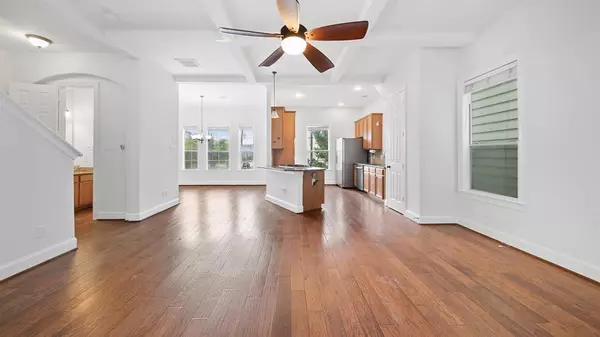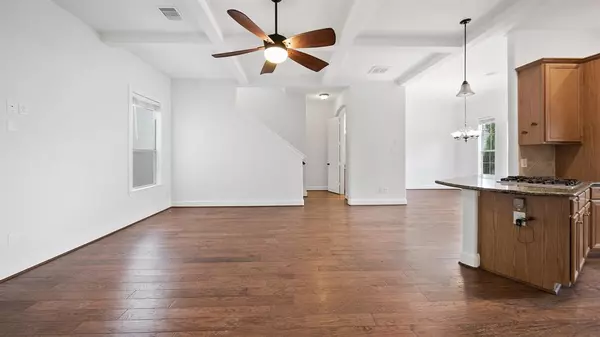$400,000
For more information regarding the value of a property, please contact us for a free consultation.
2127 Stuart ST Houston, TX 77004
3 Beds
3.1 Baths
2,125 SqFt
Key Details
Property Type Single Family Home
Listing Status Sold
Purchase Type For Sale
Square Footage 2,125 sqft
Price per Sqft $184
Subdivision Stuart Estates Sec 01
MLS Listing ID 84225450
Sold Date 11/14/23
Style Traditional
Bedrooms 3
Full Baths 3
Half Baths 1
Year Built 2008
Annual Tax Amount $8,205
Tax Year 2022
Lot Size 1,517 Sqft
Acres 0.0348
Property Description
Introducing 2127 Stuart! This property enjoys an excellent location with easy access to 59, 45, 288, and 10, and blocks from downtown, as well as abundant dining and bar establishments in Midtown and EaDo, Elizabeth Baldwin Park, and Emancipation Park. This corner home is fully fenced with a private driveway with automatic driveway gate, with front and side yards. Floorplan features ensuite baths in all bedrooms, one bedroom on first floor, open and spacious living, dining, and kitchen areas on the second floor, Primary suite and third bedroom on the third floor. The primary has a large, walk in closet and bath featuring a jetted tub, separate shower, and double sinks. There is a rooftop deck on the 4th floor with a myriad of possibilities. The home is freshly painted and new carpet installed! Crisp and clean. Move right in!
Location
State TX
County Harris
Area University Area
Rooms
Bedroom Description 1 Bedroom Down - Not Primary BR,Primary Bed - 3rd Floor,Walk-In Closet
Other Rooms 1 Living Area, Kitchen/Dining Combo, Living Area - 2nd Floor, Living/Dining Combo, Utility Room in House
Master Bathroom Full Secondary Bathroom Down, Half Bath, Primary Bath: Double Sinks, Primary Bath: Jetted Tub, Primary Bath: Separate Shower, Secondary Bath(s): Tub/Shower Combo
Den/Bedroom Plus 3
Kitchen Kitchen open to Family Room
Interior
Interior Features Crown Molding, Dryer Included, Fire/Smoke Alarm, Refrigerator Included, Washer Included, Window Coverings
Heating Central Gas
Cooling Central Electric
Flooring Carpet, Engineered Wood, Tile
Exterior
Exterior Feature Back Yard Fenced, Fully Fenced, Rooftop Deck
Parking Features Attached Garage
Garage Spaces 2.0
Garage Description Auto Driveway Gate, Auto Garage Door Opener
Roof Type Composition
Street Surface Concrete,Curbs,Gutters
Accessibility Driveway Gate
Private Pool No
Building
Lot Description Corner, Patio Lot
Faces South
Story 3
Foundation Slab on Builders Pier
Lot Size Range 0 Up To 1/4 Acre
Sewer Public Sewer
Water Public Water
Structure Type Cement Board,Stucco
New Construction No
Schools
Elementary Schools Blackshear Elementary School (Houston)
Middle Schools Cullen Middle School (Houston)
High Schools Yates High School
School District 27 - Houston
Others
Senior Community No
Restrictions No Restrictions
Tax ID 130-248-001-0003
Energy Description Ceiling Fans,Digital Program Thermostat,North/South Exposure
Tax Rate 2.3169
Disclosures Sellers Disclosure
Special Listing Condition Sellers Disclosure
Read Less
Want to know what your home might be worth? Contact us for a FREE valuation!

Our team is ready to help you sell your home for the highest possible price ASAP

Bought with Compass RE Texas, LLC - Katy

GET MORE INFORMATION

