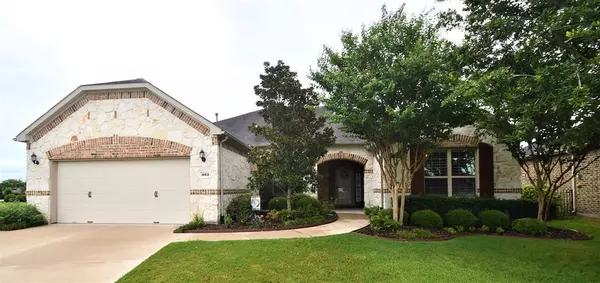$495,000
For more information regarding the value of a property, please contact us for a free consultation.
403 Grand Fir LN Richmond, TX 77469
2 Beds
2.1 Baths
2,583 SqFt
Key Details
Property Type Single Family Home
Listing Status Sold
Purchase Type For Sale
Square Footage 2,583 sqft
Price per Sqft $188
Subdivision Del Webb Richmond Sec 17
MLS Listing ID 95835644
Sold Date 11/13/23
Style Traditional
Bedrooms 2
Full Baths 2
Half Baths 1
HOA Fees $152/qua
HOA Y/N 1
Year Built 2014
Annual Tax Amount $12,598
Tax Year 2022
Lot Size 9,991 Sqft
Acres 0.2294
Property Description
ENJOY THE BEST OF EVERYTHING THIS 55+ ACTIVE ADULT COMMUNITY HAS TO OFFER IN THIS BEAUTIFUL HOME WITH RELAXING WATER VIEW. This lakefront home sits on an oversized lot in a half cul-de-sac and features a lovely back patio that is perfectly positioned for enjoying your morning in sunshine and entertaining or unwinding in the afternoon with evening shade. The thoughtfully designed kitchen boasts lots of cabinets, counter space and oversized island. The home is perfect for entertaining. Lovely curb appeal with a nicely landscaped yard and welcoming front porch. This well appointed home has gorgeous views from living, breakfast and primary suite. Wood floors flow throughout main areas of home. The Dual owner's suite is an especially nice feature which adds an additional sleeping area or flex space. The primary bathroom serves nicely for both of these areas. 2nd Bedroom and full bath offers privacy for guest. Professionally designed closets, oversized garage with epoxy flooring and more!
Location
State TX
County Fort Bend
Area Fort Bend South/Richmond
Rooms
Bedroom Description All Bedrooms Down,Sitting Area
Other Rooms 1 Living Area, Breakfast Room, Utility Room in House
Master Bathroom Half Bath, Primary Bath: Double Sinks, Primary Bath: Separate Shower
Kitchen Breakfast Bar, Island w/o Cooktop, Kitchen open to Family Room, Pantry
Interior
Interior Features Window Coverings, Formal Entry/Foyer, High Ceiling
Heating Central Gas
Cooling Central Electric
Flooring Carpet, Engineered Wood, Tile
Fireplaces Number 1
Fireplaces Type Gas Connections, Gaslog Fireplace
Exterior
Exterior Feature Back Green Space, Back Yard, Patio/Deck, Porch, Private Driveway, Side Yard, Sprinkler System
Parking Features Attached Garage
Garage Spaces 2.0
Waterfront Description Lake View,Lakefront
Roof Type Composition
Street Surface Curbs,Gutters
Private Pool No
Building
Lot Description Subdivision Lot, Water View, Waterfront
Story 1
Foundation Slab
Lot Size Range 0 Up To 1/4 Acre
Builder Name Pulte
Water Water District
Structure Type Brick
New Construction No
Schools
Elementary Schools Phelan Elementary
Middle Schools Wessendorf/Lamar Junior High School
High Schools Lamar Consolidated High School
School District 33 - Lamar Consolidated
Others
HOA Fee Include Clubhouse,Grounds,Recreational Facilities
Senior Community Yes
Restrictions Deed Restrictions
Tax ID 2739-17-001-0110-901
Energy Description Ceiling Fans,Insulated/Low-E windows
Acceptable Financing Cash Sale, Conventional
Tax Rate 2.8652
Disclosures Mud, Sellers Disclosure
Listing Terms Cash Sale, Conventional
Financing Cash Sale,Conventional
Special Listing Condition Mud, Sellers Disclosure
Read Less
Want to know what your home might be worth? Contact us for a FREE valuation!

Our team is ready to help you sell your home for the highest possible price ASAP

Bought with JPAR-The Sears Group

GET MORE INFORMATION





