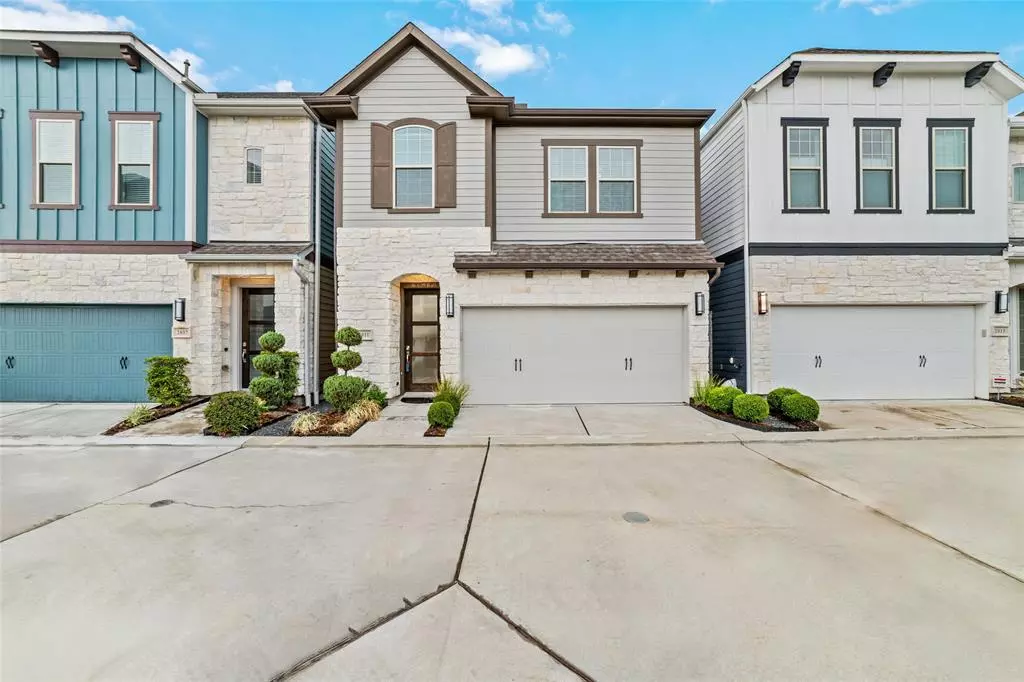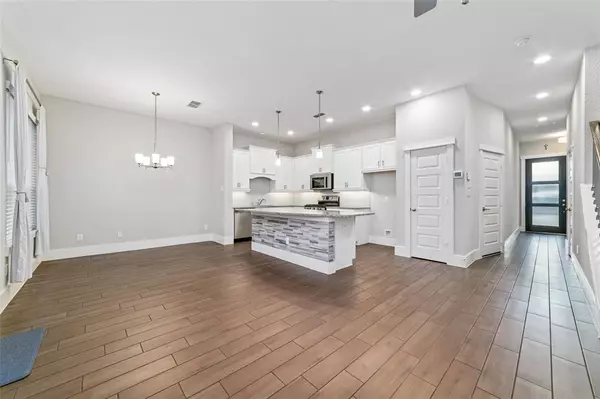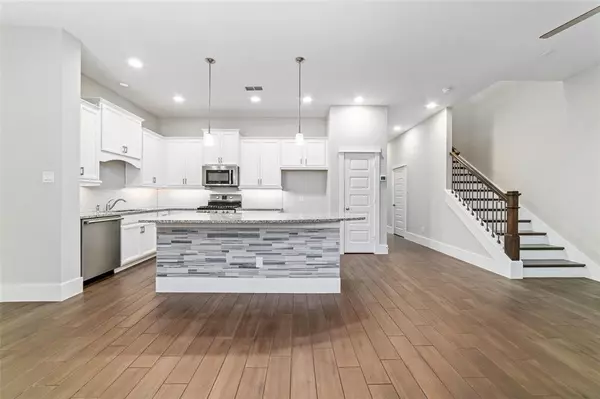$369,000
For more information regarding the value of a property, please contact us for a free consultation.
2011 Tarfite PL Houston, TX 77077
3 Beds
2.1 Baths
1,748 SqFt
Key Details
Property Type Single Family Home
Listing Status Sold
Purchase Type For Sale
Square Footage 1,748 sqft
Price per Sqft $203
Subdivision Ashford Manor
MLS Listing ID 74496288
Sold Date 11/15/23
Style Traditional
Bedrooms 3
Full Baths 2
Half Baths 1
HOA Fees $229/ann
HOA Y/N 1
Year Built 2018
Annual Tax Amount $6,947
Tax Year 2022
Lot Size 1,892 Sqft
Acres 0.0434
Property Description
Fall in love w/this stunning recently built David Weekly Dacoma plan patio home in an exclusive & gated community, within the top rated Energy Corridor area & never flooded! Designed w/ultimate energy efficiency in mind - Energy Star, LED lighting, Environments for Living & HERS rated. Still under 10-yr structural warranty. Mahogany & glass front door to welcome you inside open-concept 1st floor living. Chef's kitchen boasts 42" cabinetry, granite counters, & SS Frigidaire appliances. Large breakfast bar island & dining space for ample room to entertain, & plenty of natural light overlooking private fenced backyard. All bedrooms & laundry up. Primary Suite w/spa-like en-suite bath & massive closet. Patio for grilling in beautifully landscaped lawn. Also features porcelain tile floors, 2-car garage, premium lighting/ceiling fans, washer/dryer included. Steps from community pool, & minutes from Memorial, CityCentre & Terry Hershey Park. Great shopping, freeway access & schools nearby!
Location
State TX
County Harris
Area Energy Corridor
Rooms
Bedroom Description All Bedrooms Up,En-Suite Bath,Primary Bed - 2nd Floor,Split Plan,Walk-In Closet
Other Rooms Family Room, Formal Dining, Living/Dining Combo, Utility Room in House
Master Bathroom Half Bath, Primary Bath: Double Sinks, Primary Bath: Separate Shower, Primary Bath: Soaking Tub, Secondary Bath(s): Double Sinks, Secondary Bath(s): Tub/Shower Combo
Den/Bedroom Plus 3
Kitchen Breakfast Bar, Island w/o Cooktop, Kitchen open to Family Room, Pantry, Pots/Pans Drawers, Under Cabinet Lighting
Interior
Interior Features Alarm System - Owned, Dryer Included, Fire/Smoke Alarm, Formal Entry/Foyer, High Ceiling, Prewired for Alarm System, Washer Included, Window Coverings
Heating Central Gas
Cooling Central Electric
Flooring Carpet, Tile
Exterior
Exterior Feature Back Yard, Back Yard Fenced, Controlled Subdivision Access, Patio/Deck, Porch, Private Driveway, Sprinkler System
Parking Features Attached Garage
Garage Spaces 2.0
Garage Description Additional Parking, Auto Garage Door Opener, Double-Wide Driveway
Roof Type Composition
Street Surface Concrete
Accessibility Automatic Gate
Private Pool No
Building
Lot Description Subdivision Lot
Faces West
Story 2
Foundation Slab
Lot Size Range 0 Up To 1/4 Acre
Builder Name David Weekley Homes
Sewer Public Sewer
Water Public Water
Structure Type Brick,Cement Board,Stone
New Construction No
Schools
Elementary Schools Ashford/Shadowbriar Elementary School
Middle Schools West Briar Middle School
High Schools Westside High School
School District 27 - Houston
Others
HOA Fee Include Limited Access Gates,Other,Recreational Facilities
Senior Community No
Restrictions Deed Restrictions
Tax ID 137-187-001-0018
Ownership Full Ownership
Energy Description Attic Vents,Ceiling Fans,Digital Program Thermostat,Energy Star Appliances,Energy Star/CFL/LED Lights,High-Efficiency HVAC,HVAC>13 SEER,Insulated/Low-E windows,Insulation - Batt,Insulation - Blown Fiberglass,Radiant Attic Barrier
Acceptable Financing Cash Sale, Conventional, FHA, Seller to Contribute to Buyer's Closing Costs, VA
Tax Rate 2.2019
Disclosures Sellers Disclosure
Green/Energy Cert Energy Star Qualified Home, Environments for Living, Home Energy Rating/HERS
Listing Terms Cash Sale, Conventional, FHA, Seller to Contribute to Buyer's Closing Costs, VA
Financing Cash Sale,Conventional,FHA,Seller to Contribute to Buyer's Closing Costs,VA
Special Listing Condition Sellers Disclosure
Read Less
Want to know what your home might be worth? Contact us for a FREE valuation!

Our team is ready to help you sell your home for the highest possible price ASAP

Bought with Keller Williams Realty Metropolitan

GET MORE INFORMATION





