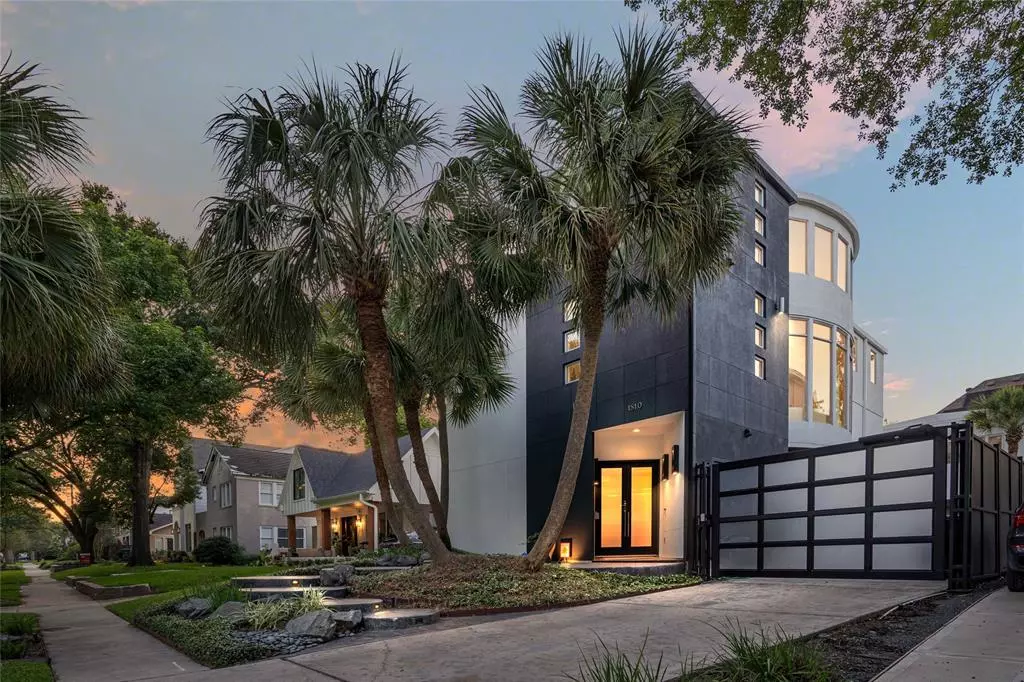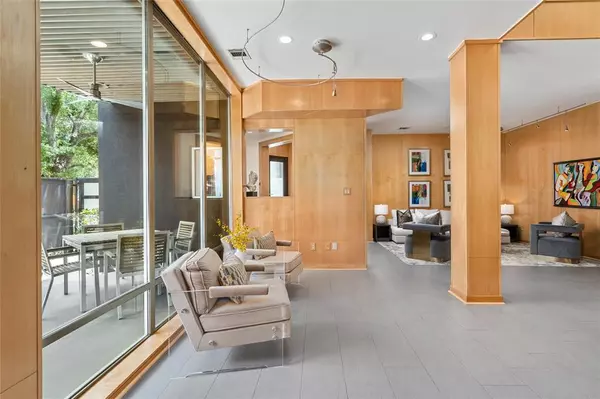$1,369,900
For more information regarding the value of a property, please contact us for a free consultation.
1810 Kipling ST Houston, TX 77098
3 Beds
3.1 Baths
4,578 SqFt
Key Details
Property Type Single Family Home
Listing Status Sold
Purchase Type For Sale
Square Footage 4,578 sqft
Price per Sqft $274
Subdivision Winlow Place
MLS Listing ID 88192599
Sold Date 11/16/23
Style Contemporary/Modern
Bedrooms 3
Full Baths 3
Half Baths 1
Year Built 2002
Annual Tax Amount $28,681
Tax Year 2022
Lot Size 6,250 Sqft
Acres 0.1435
Property Description
Striking Custom Contemporary just steps from Lanier Middle, this '02 build highlights an art deco facade & timeless architecture. Porcelnosa floors welcome you in and lead to the formal living & bar area. 1st level also features a bedroom w/ ensuite - steps from this room is a glistening pool & covered patio. The brushed metal & glass railing accentuates the elegant curvature of the staircase & highlights the Maple paneled walls. 2nd level houses an open-concept flow w/ floor-to-ceiling windows, Brazilian cherry wood floors, gourmet kitchen w/ Sub-Zero & Wolf appliances & a magnificent dining centered by custom lighting. Primary suite features wall of windows, custom built-ins, walk-in closet & a spa-like bath w/ glass encased walk-in shower, tub & dual amenities. Up-top, multipurpose spaces w/ gameroom, bedroom/bonus or flex room, bath & tons of storage space. Loft-style garage apartment w/ private access, bath, walk-in closet & kitchen. Unlike any other - this abode is a must see.
Location
State TX
County Harris
Area Montrose
Rooms
Bedroom Description 1 Bedroom Down - Not Primary BR,Primary Bed - 2nd Floor,Sitting Area,Walk-In Closet
Other Rooms Gameroom Up, Garage Apartment, Guest Suite w/Kitchen, Living Area - 2nd Floor, Utility Room in House
Master Bathroom Primary Bath: Double Sinks, Primary Bath: Jetted Tub, Primary Bath: Separate Shower
Den/Bedroom Plus 4
Kitchen Breakfast Bar, Island w/o Cooktop, Kitchen open to Family Room
Interior
Heating Central Gas, Zoned
Cooling Central Electric, Zoned
Flooring Carpet, Tile, Wood
Exterior
Exterior Feature Back Yard, Back Yard Fenced, Balcony, Detached Gar Apt /Quarters, Fully Fenced, Patio/Deck, Spa/Hot Tub, Sprinkler System
Parking Features Attached/Detached Garage
Garage Spaces 2.0
Pool In Ground
Roof Type Other
Street Surface Concrete,Curbs,Gutters
Private Pool Yes
Building
Lot Description Subdivision Lot
Story 3
Foundation Slab on Builders Pier
Lot Size Range 0 Up To 1/4 Acre
Sewer Public Sewer
Water Public Water
Structure Type Stucco
New Construction No
Schools
Elementary Schools Baker Montessori School
Middle Schools Lanier Middle School
High Schools Lamar High School (Houston)
School District 27 - Houston
Others
Senior Community No
Restrictions Deed Restrictions
Tax ID 054-224-000-0025
Energy Description Ceiling Fans,Digital Program Thermostat,High-Efficiency HVAC,Tankless/On-Demand H2O Heater
Acceptable Financing Cash Sale, Conventional
Tax Rate 2.2019
Disclosures Sellers Disclosure
Listing Terms Cash Sale, Conventional
Financing Cash Sale,Conventional
Special Listing Condition Sellers Disclosure
Read Less
Want to know what your home might be worth? Contact us for a FREE valuation!

Our team is ready to help you sell your home for the highest possible price ASAP

Bought with S & J Company

GET MORE INFORMATION





