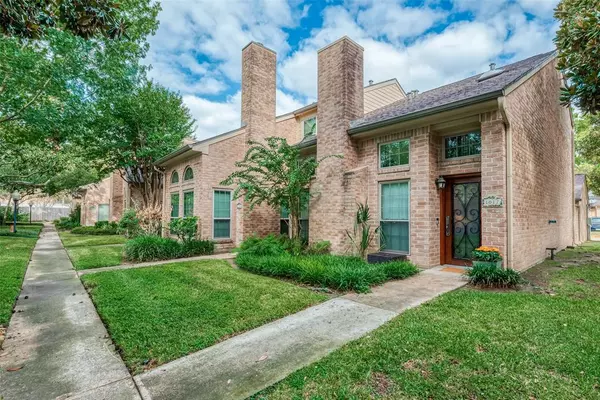$355,000
For more information regarding the value of a property, please contact us for a free consultation.
1017 Memorial Village DR #123 Houston, TX 77024
2 Beds
2 Baths
1,252 SqFt
Key Details
Property Type Townhouse
Sub Type Townhouse
Listing Status Sold
Purchase Type For Sale
Square Footage 1,252 sqft
Price per Sqft $279
Subdivision Memorial Village T/H Sec 02 R/
MLS Listing ID 31735129
Sold Date 11/16/23
Style Traditional
Bedrooms 2
Full Baths 2
HOA Fees $430/mo
Year Built 1983
Annual Tax Amount $7,481
Tax Year 2022
Lot Size 1,536 Sqft
Property Description
DONT MISS THIS RECENTLY UPDATED & FRESHLY PAINTED, GATED MEMORIAL VILLAGE STUNNER!! SPECIAL FEATURES INCL; GOURMET KITCHEN W/QUARTZ COUNTERTOPS, RECESSED LIGHTING, STONE FLRS, PANTRY & S/S APPLIANCES. DEN BOASTS A WALL OF WINDOWS, VAULTED BEAM CEILING, WOOD BURNING FP, SPEAKERS & STUDY NOOK W/HIDDEN AREA FOR PRINTER & SOUND SYS COMPONETS. LG PRIVATE 1ST FLR BEDRM & GLISTENING FULL BATH ARE EXPERTLY PLACED. UPSTAIRS YOU'LL FIND OVERSIZED PRIMARY BDRM W/CATHEDRAL CEILING, SCRAPED HARDWD FLRS, LG WALK-IN CLOSETS & ENSUITE BATH COMPLETE W/QUARTZ, DBLE SINKS & SPA-LIKE TUB/SHOWER. PROPERTY IS MAGAZINE WORTHY & THERE'S MORE! MAGICAL PRIVATE PATIO IS GREAT PLACE TO UNWIND & QUAINT DUTCH DOOR LEADS TO GARAGE EXTRAORDINARE W/ CUSTOM CABINETS & FLOORED ATTIC. PROPERTY IS STEPS AWAY FRM POOL & LUSHLY LANDSCAPED GROUNDS. SOUGHT AFTER SCHOOLS: MEMORIAL HS, MEMORIAL MIDDLE & BUNKER HILL ELE.. WALK TO UPPER END RESTAURANTS, SHOPPING & MEDICAL FACILITIES. ACCESS TO MAJOR FRWYS; I10,610, 69 & BLTWYS
Location
State TX
County Harris
Area Memorial West
Rooms
Bedroom Description 1 Bedroom Down - Not Primary BR,En-Suite Bath,Primary Bed - 2nd Floor,Split Plan,Walk-In Closet
Other Rooms 1 Living Area, Family Room, Living Area - 1st Floor, Living/Dining Combo, Utility Room in House
Master Bathroom Full Secondary Bathroom Down, Primary Bath: Double Sinks, Primary Bath: Jetted Tub, Primary Bath: Tub/Shower Combo, Secondary Bath(s): Shower Only
Den/Bedroom Plus 2
Kitchen Pantry, Pots/Pans Drawers
Interior
Interior Features Alarm System - Owned, Crown Molding, Fire/Smoke Alarm, High Ceiling, Window Coverings, Wired for Sound
Heating Central Electric
Cooling Central Electric
Flooring Engineered Wood, Stone
Fireplaces Number 1
Fireplaces Type Wood Burning Fireplace
Appliance Electric Dryer Connection
Dryer Utilities 1
Laundry Utility Rm in House
Exterior
Exterior Feature Clubhouse, Controlled Access, Front Green Space, Front Yard, Partially Fenced, Patio/Deck, Side Green Space, Sprinkler System
Parking Features Attached/Detached Garage
Garage Spaces 2.0
Roof Type Composition
Street Surface Concrete,Curbs,Gutters
Accessibility Driveway Gate
Private Pool No
Building
Faces South
Story 2
Unit Location On Corner
Entry Level Level 1
Foundation Slab
Sewer Public Sewer
Water Public Water
Structure Type Brick,Wood
New Construction No
Schools
Elementary Schools Bunker Hill Elementary School
Middle Schools Memorial Middle School (Spring Branch)
High Schools Memorial High School (Spring Branch)
School District 49 - Spring Branch
Others
Pets Allowed With Restrictions
HOA Fee Include Clubhouse,Exterior Building,Grounds,Insurance,Limited Access Gates,Recreational Facilities,Trash Removal,Water and Sewer
Senior Community No
Tax ID 110-350-008-0008
Ownership Full Ownership
Energy Description Attic Vents,Ceiling Fans,Digital Program Thermostat,Insulation - Other
Acceptable Financing Cash Sale, Conventional
Tax Rate 2.3379
Disclosures Sellers Disclosure
Listing Terms Cash Sale, Conventional
Financing Cash Sale,Conventional
Special Listing Condition Sellers Disclosure
Pets Allowed With Restrictions
Read Less
Want to know what your home might be worth? Contact us for a FREE valuation!

Our team is ready to help you sell your home for the highest possible price ASAP

Bought with Terry Burnaman

GET MORE INFORMATION





