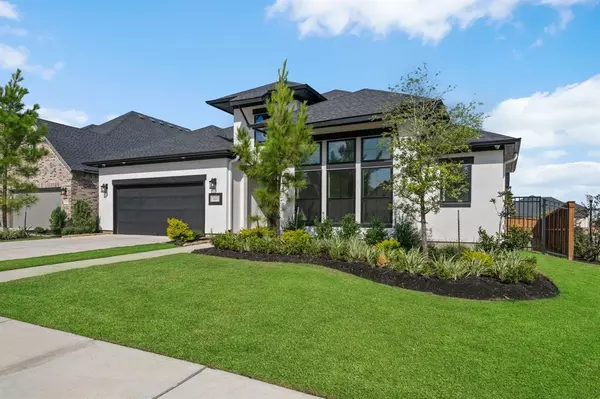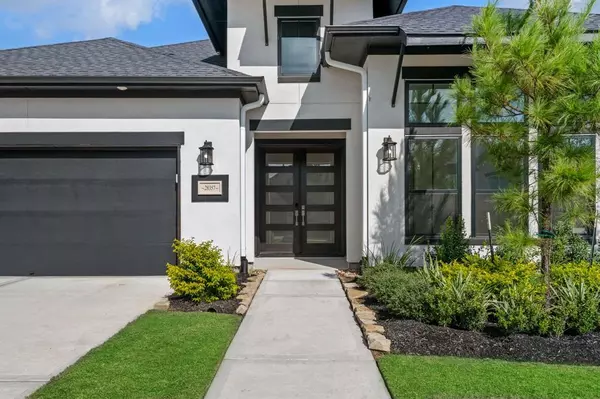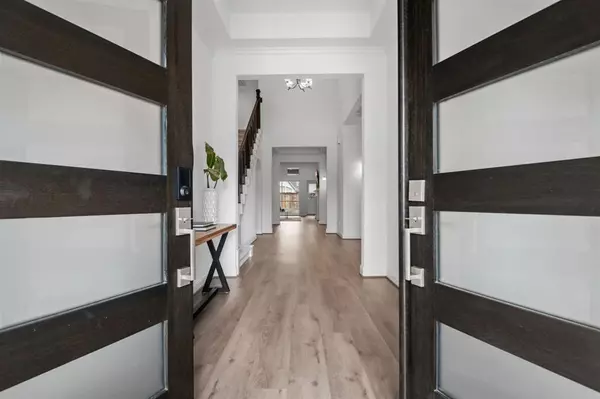$699,900
For more information regarding the value of a property, please contact us for a free consultation.
28357 Sterling Oak DR Spring, TX 77386
4 Beds
3 Baths
3,699 SqFt
Key Details
Property Type Single Family Home
Listing Status Sold
Purchase Type For Sale
Square Footage 3,699 sqft
Price per Sqft $189
Subdivision Woodsons Reserve 15
MLS Listing ID 49494292
Sold Date 11/15/23
Style Contemporary/Modern
Bedrooms 4
Full Baths 3
HOA Fees $118/ann
HOA Y/N 1
Year Built 2021
Annual Tax Amount $18,633
Tax Year 2023
Lot Size 8,820 Sqft
Acres 0.2025
Property Description
Located in the coveted neighborhood of Woodson's Reserve, this exceptional home provides stunning living, as well as uncommon functionality. Showcasing a clean, modern exterior highlighted by black framed windows, you'll be greeted with a double door entry. The 1st floor offers a spacious media room, perfect for hosting movie nights or enjoying a quiet evening in. Upstairs, you'll find a game room that provides endless opportunities for entertainment and relaxation. Vaulted ceilings in the home office and primary bedroom are accented by cedar beams. The kitchen features extended height cabinetry, quartz countertops, a convenient butler pantry and stainless-steel appliances. The clean and current selections throughout create a seamless and stylish feel. Situated on a corner lot, this home has breathtaking views from the backyard and study. Come tour this incredible home and see what Woodson's Reserve has to offer!
Location
State TX
County Montgomery
Community Woodson'S Reserve
Area Spring Northeast
Rooms
Bedroom Description All Bedrooms Down,En-Suite Bath
Other Rooms Family Room, Gameroom Up, Media, Utility Room in House
Master Bathroom Primary Bath: Double Sinks, Primary Bath: Separate Shower
Kitchen Butler Pantry, Island w/o Cooktop, Kitchen open to Family Room, Pantry
Interior
Interior Features Alarm System - Owned, Dry Bar, Fire/Smoke Alarm, Formal Entry/Foyer, High Ceiling, Wired for Sound
Heating Central Gas
Cooling Central Electric
Flooring Carpet, Tile, Vinyl Plank
Fireplaces Number 1
Fireplaces Type Gaslog Fireplace
Exterior
Exterior Feature Back Yard Fenced, Covered Patio/Deck, Sprinkler System, Subdivision Tennis Court
Parking Features Attached Garage, Tandem
Garage Spaces 3.0
Roof Type Composition
Private Pool No
Building
Lot Description Corner
Story 1.5
Foundation Slab
Lot Size Range 0 Up To 1/4 Acre
Water Water District
Structure Type Brick,Stucco
New Construction No
Schools
Elementary Schools Hines Elementary
Middle Schools York Junior High School
High Schools Grand Oaks High School
School District 11 - Conroe
Others
HOA Fee Include Clubhouse,Grounds,Recreational Facilities
Senior Community No
Restrictions Deed Restrictions
Tax ID 9737-15-01400
Energy Description Attic Vents,Ceiling Fans,Digital Program Thermostat,Energy Star Appliances,Energy Star/CFL/LED Lights,Energy Star/Reflective Roof,HVAC>13 SEER,Insulated/Low-E windows
Acceptable Financing Cash Sale, Conventional
Tax Rate 2.8451
Disclosures Mud, Sellers Disclosure
Listing Terms Cash Sale, Conventional
Financing Cash Sale,Conventional
Special Listing Condition Mud, Sellers Disclosure
Read Less
Want to know what your home might be worth? Contact us for a FREE valuation!

Our team is ready to help you sell your home for the highest possible price ASAP

Bought with Truss Real Estate

GET MORE INFORMATION





