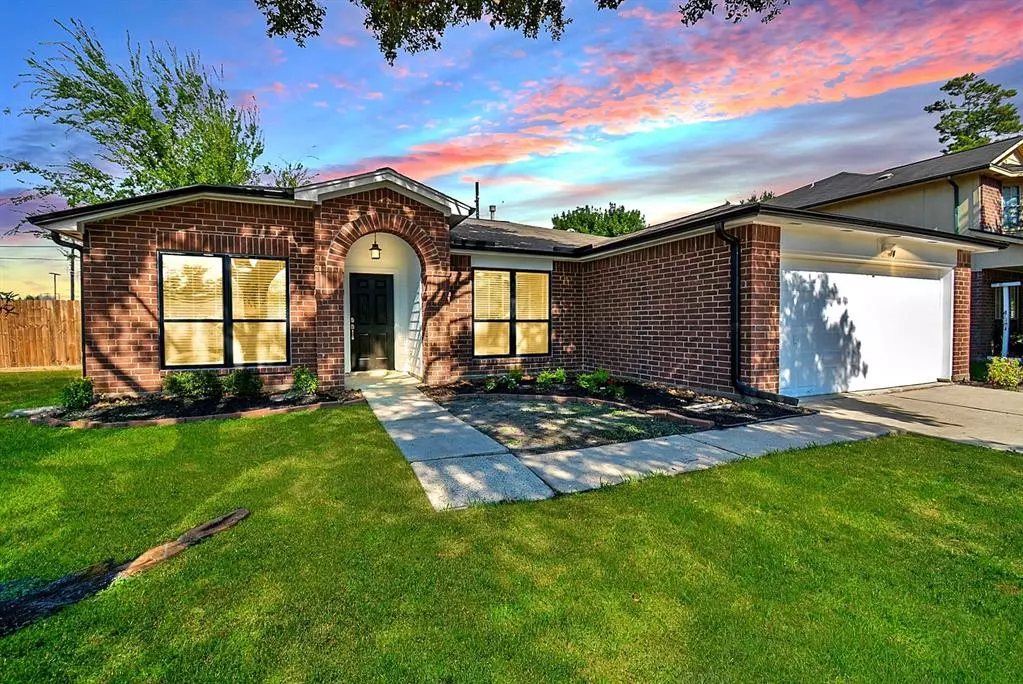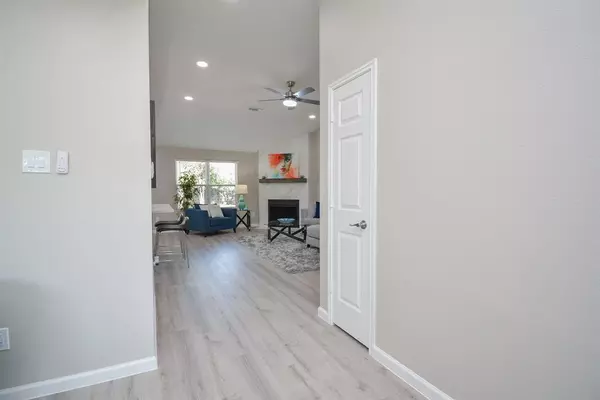$276,000
For more information regarding the value of a property, please contact us for a free consultation.
28714 Fox Canyon Spring, TX 77386
4 Beds
2 Baths
1,674 SqFt
Key Details
Property Type Single Family Home
Listing Status Sold
Purchase Type For Sale
Square Footage 1,674 sqft
Price per Sqft $164
Subdivision Fox Run
MLS Listing ID 18234261
Sold Date 11/17/23
Style Traditional
Bedrooms 4
Full Baths 2
HOA Fees $32/ann
HOA Y/N 1
Year Built 1998
Annual Tax Amount $4,949
Tax Year 2023
Lot Size 7,290 Sqft
Acres 0.1674
Property Description
Come discover this remodeled "Gem" nestled in the established community of Fox Run near The Woodlands,I-45, 99, Hardy Toll Rd, IAH Airport,Exxon Mobil Campus & all of the medical facilities. This home has completely been transformed.NEW Low-E windows, new flooring, new light fixtures & ceiling fans, completely remodeled Kitchen w/new cabinets, Gleaming designer anti-microbial Quartz countertops,new light fixtures, sink & hardware, new stainless steel appliances, everything with-in the home has been replaced with new. The roof is about 7 years old and the AC was recently replaced.The electrical panel is new & garage floor is epoxied.The water heater was recently replaced.Both bathrooms were completely remodeled w/high end finishes.The entire interior & exterior was newly painted w/new gutters. Brand NEW Back Fence! This is like purchasing a brand new home and paying for a resale.
Location
State TX
County Montgomery
Area Spring Northeast
Rooms
Bedroom Description All Bedrooms Down,En-Suite Bath,Primary Bed - 1st Floor,Sitting Area,Walk-In Closet
Other Rooms 1 Living Area, Formal Dining, Home Office/Study, Kitchen/Dining Combo, Utility Room in House
Master Bathroom Full Secondary Bathroom Down, Primary Bath: Double Sinks, Primary Bath: Separate Shower, Primary Bath: Soaking Tub, Secondary Bath(s): Separate Shower, Secondary Bath(s): Shower Only
Kitchen Breakfast Bar, Pantry, Soft Closing Cabinets, Soft Closing Drawers
Interior
Interior Features Alarm System - Owned, Fire/Smoke Alarm, High Ceiling, Window Coverings
Heating Central Gas
Cooling Central Electric
Flooring Vinyl Plank
Fireplaces Number 1
Exterior
Exterior Feature Back Yard Fenced, Patio/Deck
Parking Features Attached Garage
Garage Spaces 2.0
Roof Type Composition
Street Surface Concrete,Curbs
Private Pool No
Building
Lot Description Subdivision Lot
Faces West
Story 1
Foundation Slab
Lot Size Range 0 Up To 1/4 Acre
Sewer Public Sewer
Water Water District
Structure Type Brick,Wood
New Construction No
Schools
Elementary Schools Ford Elementary School (Conroe)
Middle Schools York Junior High School
High Schools Grand Oaks High School
School District 11 - Conroe
Others
HOA Fee Include Grounds,Recreational Facilities
Senior Community No
Restrictions Deed Restrictions
Tax ID 5174-07-02500
Ownership Full Ownership
Energy Description Attic Vents,Ceiling Fans,Digital Program Thermostat,High-Efficiency HVAC,Insulated/Low-E windows,Insulation - Other
Acceptable Financing Cash Sale, Conventional, FHA, VA
Tax Rate 2.6451
Disclosures Mud, Owner/Agent, Sellers Disclosure
Listing Terms Cash Sale, Conventional, FHA, VA
Financing Cash Sale,Conventional,FHA,VA
Special Listing Condition Mud, Owner/Agent, Sellers Disclosure
Read Less
Want to know what your home might be worth? Contact us for a FREE valuation!

Our team is ready to help you sell your home for the highest possible price ASAP

Bought with eXp Realty LLC

GET MORE INFORMATION





