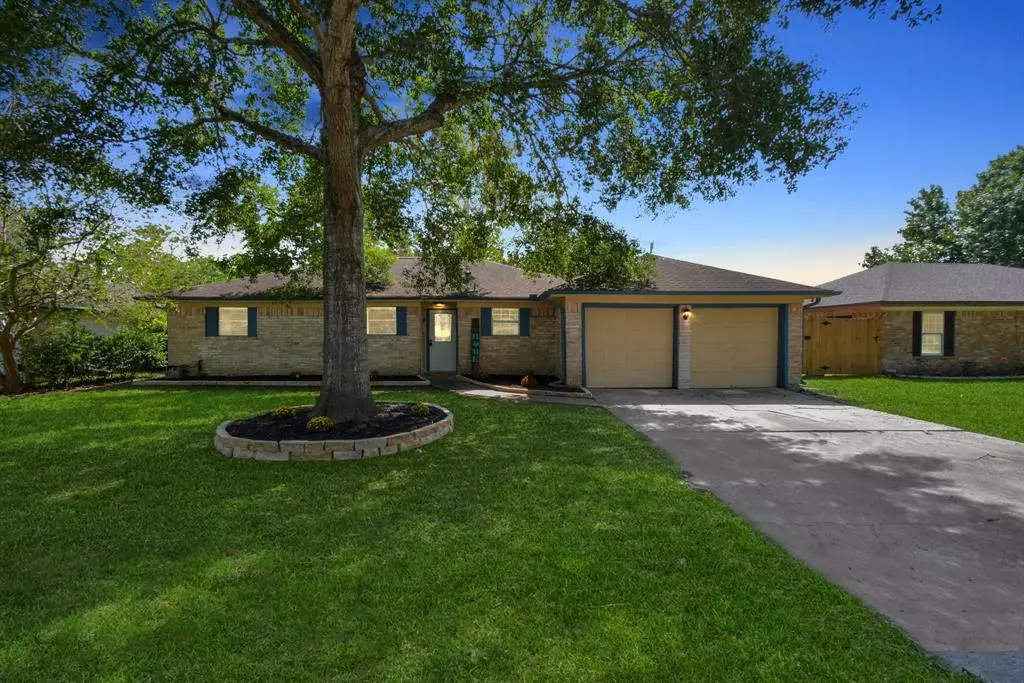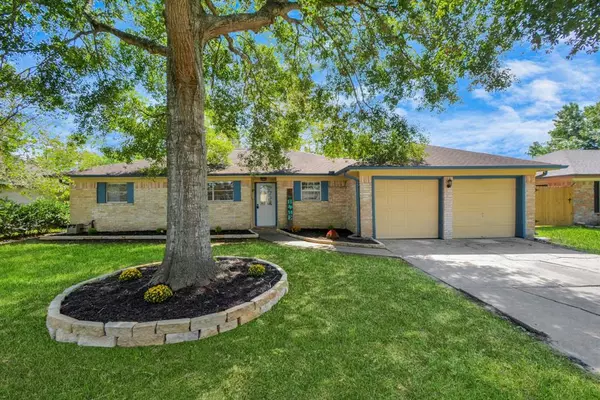$209,000
For more information regarding the value of a property, please contact us for a free consultation.
805 Midas Lane LN Alvin, TX 77511
3 Beds
2 Baths
1,209 SqFt
Key Details
Property Type Single Family Home
Listing Status Sold
Purchase Type For Sale
Square Footage 1,209 sqft
Price per Sqft $172
Subdivision Crestwood Alvin
MLS Listing ID 87113574
Sold Date 11/17/23
Style Traditional
Bedrooms 3
Full Baths 2
Year Built 1960
Annual Tax Amount $5,880
Tax Year 2023
Lot Size 7,488 Sqft
Acres 0.1719
Property Description
Presenting a meticulously maintained home in pristine condition! This elegant 3-bedroom, 2-bathroom residence showcases recent enhancements such as a fresh coat of paint and meticulously landscaped surroundings. Revel in the comfort of new plush carpeting and tasteful tiling that graces every corner of this abode. The kitchen is a culinary delight, featuring modern appliances, sleek granite countertops, and a stylish tile backsplash. Luxuriate in the bathrooms adorned with ceramic tile tub surrounds, marble vanity tops, and chic ceramic flooring. Each room is thoughtfully appointed with a convenient walk-in closet. Step into the expansive backyard oasis, complete with a covered patio—a perfect venue for outdoor gatherings and entertaining. Don't miss out—call today to arrange your exclusive tour of this exceptional home!
Location
State TX
County Brazoria
Area Alvin South
Rooms
Bedroom Description All Bedrooms Down
Other Rooms 1 Living Area, Living/Dining Combo, Utility Room in Garage
Master Bathroom Primary Bath: Soaking Tub, Primary Bath: Tub/Shower Combo
Den/Bedroom Plus 3
Interior
Interior Features Fire/Smoke Alarm, High Ceiling
Heating Central Gas
Cooling Central Electric
Flooring Carpet, Laminate, Tile
Fireplaces Number 1
Fireplaces Type Wood Burning Fireplace
Exterior
Exterior Feature Back Yard, Back Yard Fenced, Covered Patio/Deck
Parking Features Attached Garage
Garage Spaces 2.0
Garage Description Double-Wide Driveway
Roof Type Composition
Street Surface Concrete
Private Pool No
Building
Lot Description Subdivision Lot
Faces North
Story 1
Foundation Slab
Lot Size Range 0 Up To 1/4 Acre
Sewer Public Sewer
Water Public Water
Structure Type Brick,Wood
New Construction No
Schools
Elementary Schools Alvin Elementary School
Middle Schools Alvin Junior High School
High Schools Alvin High School
School District 3 - Alvin
Others
Senior Community No
Restrictions Restricted
Tax ID 3049-0021-000
Ownership Full Ownership
Acceptable Financing Cash Sale, Conventional, FHA, VA
Tax Rate 2.743
Disclosures Sellers Disclosure
Listing Terms Cash Sale, Conventional, FHA, VA
Financing Cash Sale,Conventional,FHA,VA
Special Listing Condition Sellers Disclosure
Read Less
Want to know what your home might be worth? Contact us for a FREE valuation!

Our team is ready to help you sell your home for the highest possible price ASAP

Bought with Jason Mitchell Real Estate LLC

GET MORE INFORMATION





