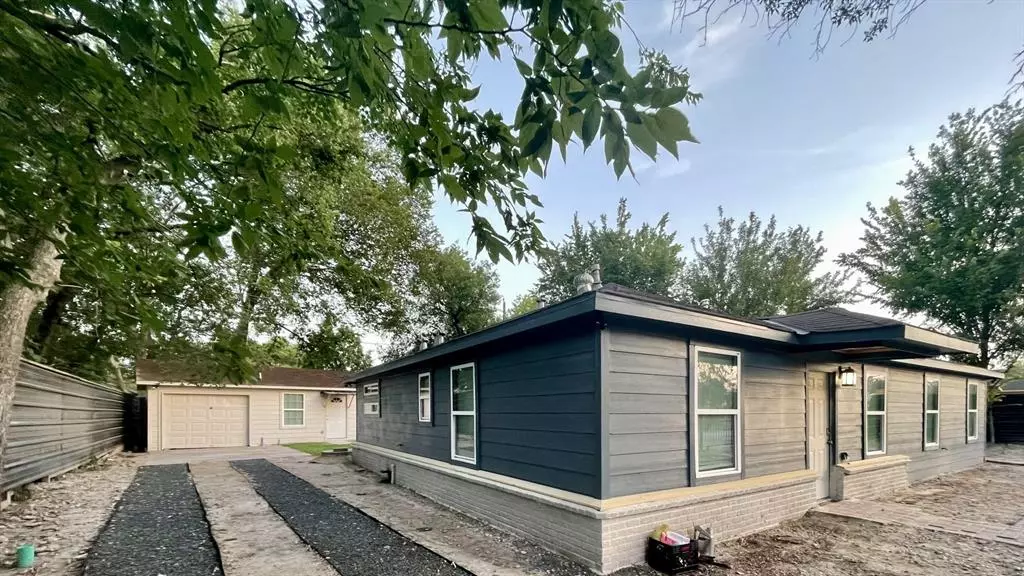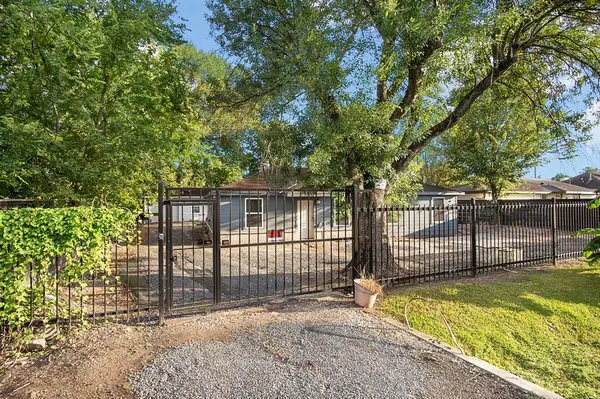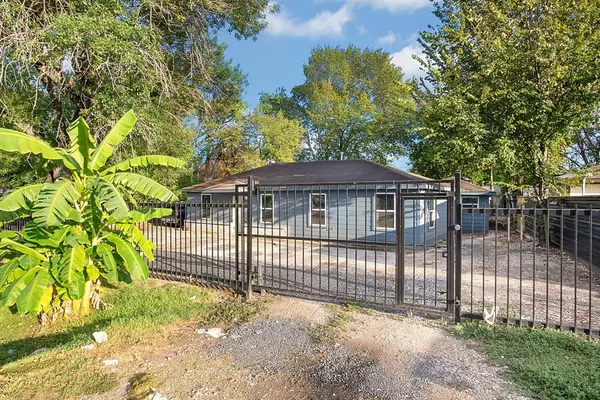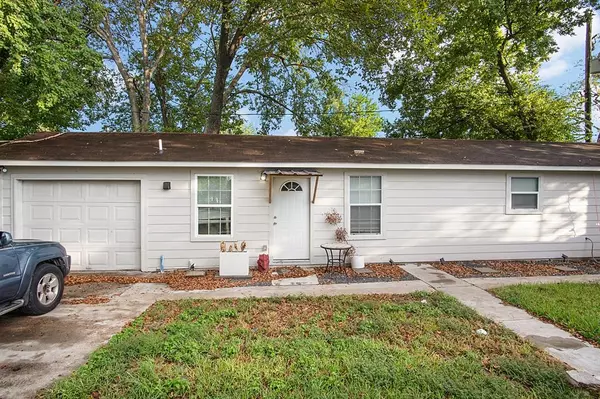$279,999
For more information regarding the value of a property, please contact us for a free consultation.
2116 Cromwell ST Houston, TX 77093
5 Beds
3 Baths
2,727 SqFt
Key Details
Property Type Single Family Home
Listing Status Sold
Purchase Type For Sale
Square Footage 2,727 sqft
Price per Sqft $99
Subdivision Westfield Estates Sec 02B
MLS Listing ID 73296213
Sold Date 11/17/23
Style Contemporary/Modern
Bedrooms 5
Full Baths 3
Year Built 1955
Annual Tax Amount $3,254
Tax Year 2022
Lot Size 8,820 Sqft
Acres 0.2025
Property Description
This property offers a rare opportunity with two distinct living spaces on one lot. The main attraction is a spacious single-family home featuring 4 bedrooms and 2.5 bathrooms, ideal for growing Members. Complementing the main house is a detached 2-bedroom. What sets this property apart is the presence of separate electric meters for both residences, allowing for convenient utility billing. Whether you're considering a multi-generational living arrangement, housing for guests, or seeking additional sources, this property is incredibly adaptable. Two separate automatic gates for both properties.
Location
State TX
County Harris
Area Northside
Rooms
Bedroom Description Primary Bed - 1st Floor
Other Rooms 1 Living Area, Breakfast Room, Family Room, Formal Dining
Master Bathroom Primary Bath: Double Sinks, Primary Bath: Tub/Shower Combo, Secondary Bath(s): Soaking Tub
Kitchen Breakfast Bar, Pantry
Interior
Interior Features Fire/Smoke Alarm, High Ceiling
Heating Central Electric, Central Gas
Cooling Central Electric, Central Gas
Exterior
Exterior Feature Back Yard, Back Yard Fenced, Detached Gar Apt /Quarters, Fully Fenced
Parking Features Attached Garage
Garage Spaces 1.0
Garage Description Auto Driveway Gate, Driveway Gate, Single-Wide Driveway
Roof Type Composition
Private Pool No
Building
Lot Description Other
Story 1
Foundation Slab
Lot Size Range 0 Up To 1/4 Acre
Sewer Public Sewer, Septic Tank
Structure Type Cement Board
New Construction No
Schools
Elementary Schools Scarborough Elementary School (Houston)
Middle Schools Patrick Henry Middle School
High Schools Sam Houston Math Science And Technology Center
School District 27 - Houston
Others
Senior Community No
Restrictions No Restrictions
Tax ID 074-136-002-0748
Ownership Full Ownership
Acceptable Financing Conventional, FHA, Investor
Tax Rate 1.8594
Disclosures Mud, Owner/Agent, Sellers Disclosure, Tenant Occupied
Listing Terms Conventional, FHA, Investor
Financing Conventional,FHA,Investor
Special Listing Condition Mud, Owner/Agent, Sellers Disclosure, Tenant Occupied
Read Less
Want to know what your home might be worth? Contact us for a FREE valuation!

Our team is ready to help you sell your home for the highest possible price ASAP

Bought with Texas MAP Real Estate

GET MORE INFORMATION





