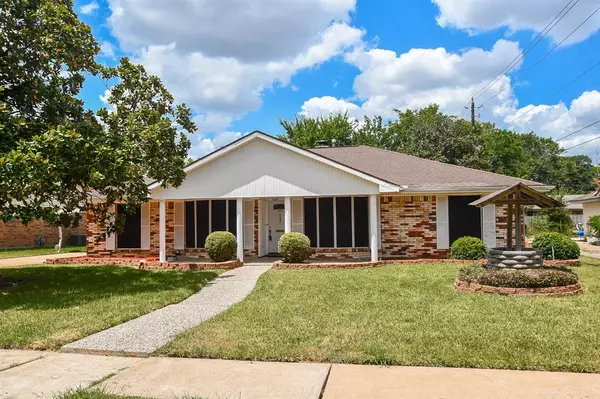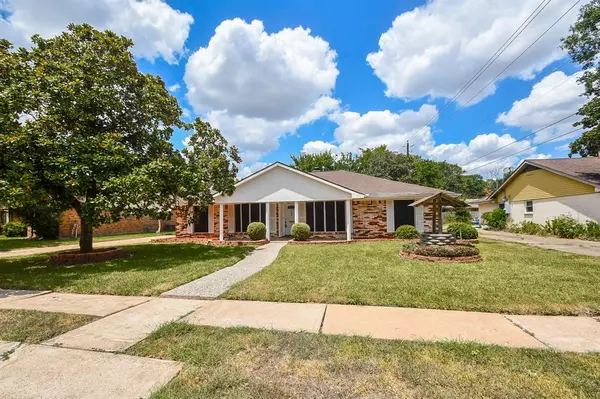$233,000
For more information regarding the value of a property, please contact us for a free consultation.
8223 Lettie ST Houston, TX 77075
3 Beds
2 Baths
1,843 SqFt
Key Details
Property Type Single Family Home
Listing Status Sold
Purchase Type For Sale
Square Footage 1,843 sqft
Price per Sqft $126
Subdivision Gulf Meadows Sec 03
MLS Listing ID 84766972
Sold Date 11/21/23
Style Traditional
Bedrooms 3
Full Baths 2
Year Built 1971
Lot Size 8,611 Sqft
Acres 0.1977
Property Description
8223 Lettie Street is very spacious. This home is located on a 60 ft size lot, offers mature landscaping, all brick exterior, solar screens, and ceiling fans in every room. This home is over 1800 sqft offers 3 bedrooms, 2 baths, & 2 car garage with extended covered carport. Large backyard & shed for a variety of events. Kitchen comes with all appliances & has granite counter tops, lots of cabinets, bar area, and breakfast area. Living room has a wood burning fireplace, custom shelving, decorative wood beams, & ceramic flooring throughout. Primary bedroom has 2 closets, jetted spa whirlpool tub, separate shower, double sinks, & built in drawers. Washer & dryer included. Home is close to shopping, pharmacies, hospitals, dining, & entertainment. Make your appointment today. Less than 15 min from Hobby Airport, 288, I-45, & 610 centrally located. Close to Beltway 8 & less than 30 min from Kemah Boardwalk, Galveston, Outlet Mall, & Nasa Space Center. Click on virtual tour.
Location
State TX
County Harris
Area Hobby Area
Rooms
Bedroom Description All Bedrooms Down,Primary Bed - 1st Floor,Sitting Area
Other Rooms 1 Living Area, Breakfast Room, Family Room, Formal Dining, Formal Living, Living Area - 1st Floor, Utility Room in House
Master Bathroom Primary Bath: Double Sinks, Primary Bath: Separate Shower, Primary Bath: Tub/Shower Combo, Primary Bath: Jetted Tub
Kitchen Breakfast Bar, Pantry
Interior
Interior Features Alarm System - Leased, Window Coverings, Fire/Smoke Alarm, Formal Entry/Foyer, Prewired for Alarm System
Heating Central Electric
Cooling Central Electric
Flooring Tile
Fireplaces Number 1
Fireplaces Type Wood Burning Fireplace
Exterior
Exterior Feature Back Yard, Back Yard Fenced, Partially Fenced, Patio/Deck
Parking Features Detached Garage
Garage Spaces 1.0
Roof Type Composition
Street Surface Concrete,Curbs
Private Pool No
Building
Lot Description Subdivision Lot
Story 1
Foundation Slab
Lot Size Range 0 Up To 1/4 Acre
Sewer Public Sewer
Water Public Water
Structure Type Brick,Wood
New Construction No
Schools
Elementary Schools Mitchell Elementary School (Houston)
Middle Schools Thomas Middle School
High Schools Sterling High School (Houston)
School District 27 - Houston
Others
Senior Community No
Restrictions Deed Restrictions
Tax ID 098-374-000-0014
Energy Description Ceiling Fans,Digital Program Thermostat,High-Efficiency HVAC,Solar Screens
Acceptable Financing Affordable Housing Program (subject to conditions), Cash Sale, Conventional, Seller to Contribute to Buyer's Closing Costs, VA
Disclosures Special Addendum
Listing Terms Affordable Housing Program (subject to conditions), Cash Sale, Conventional, Seller to Contribute to Buyer's Closing Costs, VA
Financing Affordable Housing Program (subject to conditions),Cash Sale,Conventional,Seller to Contribute to Buyer's Closing Costs,VA
Special Listing Condition Special Addendum
Read Less
Want to know what your home might be worth? Contact us for a FREE valuation!

Our team is ready to help you sell your home for the highest possible price ASAP

Bought with C.R.Realty

GET MORE INFORMATION





