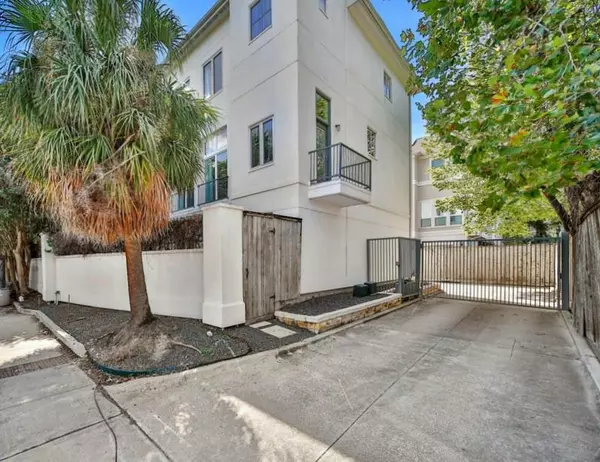$480,000
For more information regarding the value of a property, please contact us for a free consultation.
1014 Montrose BLVD #G Houston, TX 77019
3 Beds
3 Baths
2,261 SqFt
Key Details
Property Type Townhouse
Sub Type Townhouse
Listing Status Sold
Purchase Type For Sale
Square Footage 2,261 sqft
Price per Sqft $207
Subdivision Montrose Terrace
MLS Listing ID 79664327
Sold Date 11/20/23
Style Contemporary/Modern
Bedrooms 3
Full Baths 3
HOA Fees $216/ann
Year Built 2001
Annual Tax Amount $8,913
Tax Year 2022
Lot Size 2,052 Sqft
Property Description
PRIME location, UPDATED Corner lot Townhome is located in a GATED community. Home is on Montrose Blvd featuring views to Downtown skyline and nature surround right in the city. 3 bdrm W/3 baths and an extra room on the 4th floor for an office or gym. Updates include Fresh paint interior & exterior, hardwood floor thr-out staircases and 2nd floor, new carpet, double pane windows. Island Kitchen has been remodeled W/Quartz counter-tops, Custom-made cabinetry, teardrop stainless steel Vent hood. Spacious living W/Elongated windows to allow nature lights to shine through. Balcony is off the dining W/New door. New Epoxy coated floor in garage. Large primary bdrm W/ensuit bath, his and her closets. Cute backyard W/Deck and stone path. This home provides walkability to some of the city's best cafes, bars, and restaurants. Mins to downtown and all major freeways via Allen Parkway. Walk to Eleanor Tinsley Park, The Dunlavy, the Buffalo Bayou Hike and Bike Trails, John Steele Dog Park, and more.
Location
State TX
County Harris
Area Montrose
Rooms
Bedroom Description 1 Bedroom Down - Not Primary BR,En-Suite Bath,Primary Bed - 3rd Floor,Walk-In Closet
Other Rooms 1 Living Area, Formal Dining, Formal Living, Home Office/Study, Living Area - 2nd Floor, Living/Dining Combo, Utility Room in House
Master Bathroom Primary Bath: Separate Shower, Primary Bath: Tub/Shower Combo, Secondary Bath(s): Tub/Shower Combo
Den/Bedroom Plus 3
Kitchen Breakfast Bar, Island w/o Cooktop, Kitchen open to Family Room, Pantry
Interior
Interior Features Alarm System - Owned, Balcony, Fire/Smoke Alarm, Formal Entry/Foyer, High Ceiling
Heating Central Gas
Cooling Central Electric
Flooring Carpet, Tile, Wood
Appliance Full Size
Dryer Utilities 1
Laundry Utility Rm in House
Exterior
Exterior Feature Balcony, Controlled Access, Fenced, Patio/Deck
Parking Features Attached Garage
Garage Spaces 2.0
Roof Type Composition
Accessibility Automatic Gate
Private Pool No
Building
Story 3
Unit Location On Corner
Entry Level Ground Level
Foundation Slab
Sewer Public Sewer
Water Public Water
Structure Type Stucco
New Construction No
Schools
Elementary Schools William Wharton K-8 Dual Language Academy
Middle Schools Gregory-Lincoln Middle School
High Schools Lamar High School (Houston)
School District 27 - Houston
Others
HOA Fee Include Exterior Building,Grounds,Limited Access Gates
Senior Community No
Tax ID 121-837-001-0007
Energy Description Ceiling Fans,Digital Program Thermostat,Energy Star Appliances,High-Efficiency HVAC,Insulated/Low-E windows
Acceptable Financing Cash Sale, Conventional, FHA
Tax Rate 2.2019
Disclosures Sellers Disclosure
Listing Terms Cash Sale, Conventional, FHA
Financing Cash Sale,Conventional,FHA
Special Listing Condition Sellers Disclosure
Read Less
Want to know what your home might be worth? Contact us for a FREE valuation!

Our team is ready to help you sell your home for the highest possible price ASAP

Bought with Keller Williams Realty Southwest

GET MORE INFORMATION





