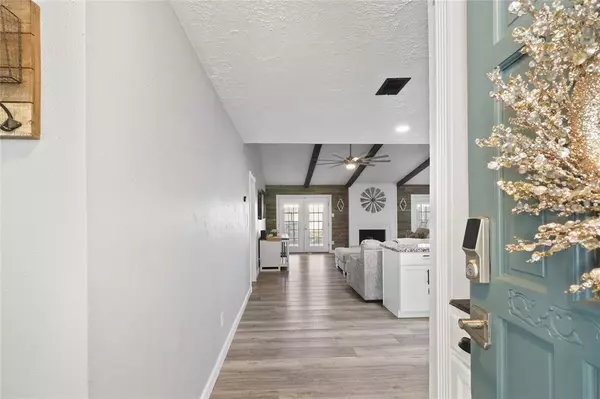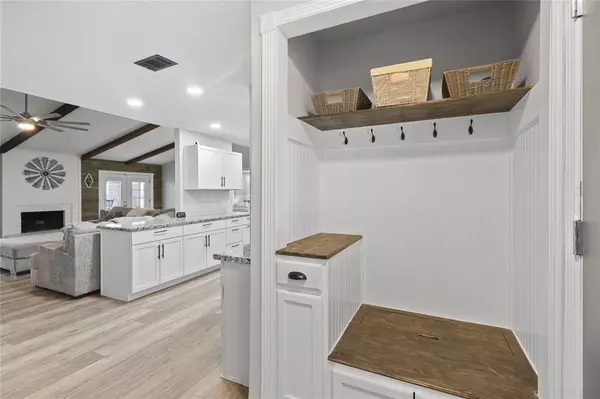$267,001
For more information regarding the value of a property, please contact us for a free consultation.
9634 Birsay ST Spring, TX 77379
4 Beds
2 Baths
1,805 SqFt
Key Details
Property Type Single Family Home
Listing Status Sold
Purchase Type For Sale
Square Footage 1,805 sqft
Price per Sqft $150
Subdivision Glenloch Sec 02
MLS Listing ID 84607020
Sold Date 11/21/23
Style Traditional
Bedrooms 4
Full Baths 2
HOA Fees $27/ann
HOA Y/N 1
Year Built 1976
Annual Tax Amount $4,442
Tax Year 2022
Lot Size 6,710 Sqft
Acres 0.154
Property Description
The home you’ve been searching for! (See Video Tour!) A 4 bedroom gem with a fully updated *SUPER* sized kitchen, including granite countertops, stainless steel appliances and tons of storage space in the all new cabinets! Plenty of room for your 8 person dining table and ample space for gathering. Note the oversized furniture in the living room and that it still feels spacious! Primary room is generous enough for large furniture as well & separate from other rooms for privacy. Enjoy the newly built expansive covered deck in the back and live in your own oasis floating around the pool to beat the summer heat. This home also has new LVP in the main areas & bran new carpet in the bedrooms. New insulation in the attic, new garage door and motor and so much more! See full list in photo section •••This property goes above and beyond its price range & is priced to move! See for yourself; schedule a showing now!••• Home did NOT flood.
Location
State TX
County Harris
Area Champions Area
Rooms
Bedroom Description En-Suite Bath
Master Bathroom Full Secondary Bathroom Down, Hollywood Bath, Primary Bath: Double Sinks, Primary Bath: Tub/Shower Combo, Secondary Bath(s): Tub/Shower Combo
Kitchen Breakfast Bar, Kitchen open to Family Room, Pantry, Soft Closing Drawers
Interior
Heating Central Gas
Cooling Central Electric
Fireplaces Number 1
Exterior
Parking Features Attached Garage
Garage Spaces 2.0
Roof Type Composition
Private Pool No
Building
Lot Description Subdivision Lot
Story 1
Foundation Slab
Lot Size Range 0 Up To 1/4 Acre
Water Water District
Structure Type Brick,Wood
New Construction No
Schools
Elementary Schools Krahn Elementary School
Middle Schools Doerre Intermediate School
High Schools Klein Cain High School
School District 32 - Klein
Others
Senior Community No
Restrictions Deed Restrictions
Tax ID 102-583-000-0020
Tax Rate 2.3397
Disclosures Other Disclosures, Sellers Disclosure
Special Listing Condition Other Disclosures, Sellers Disclosure
Read Less
Want to know what your home might be worth? Contact us for a FREE valuation!

Our team is ready to help you sell your home for the highest possible price ASAP

Bought with RE/MAX Universal Vintage

GET MORE INFORMATION





