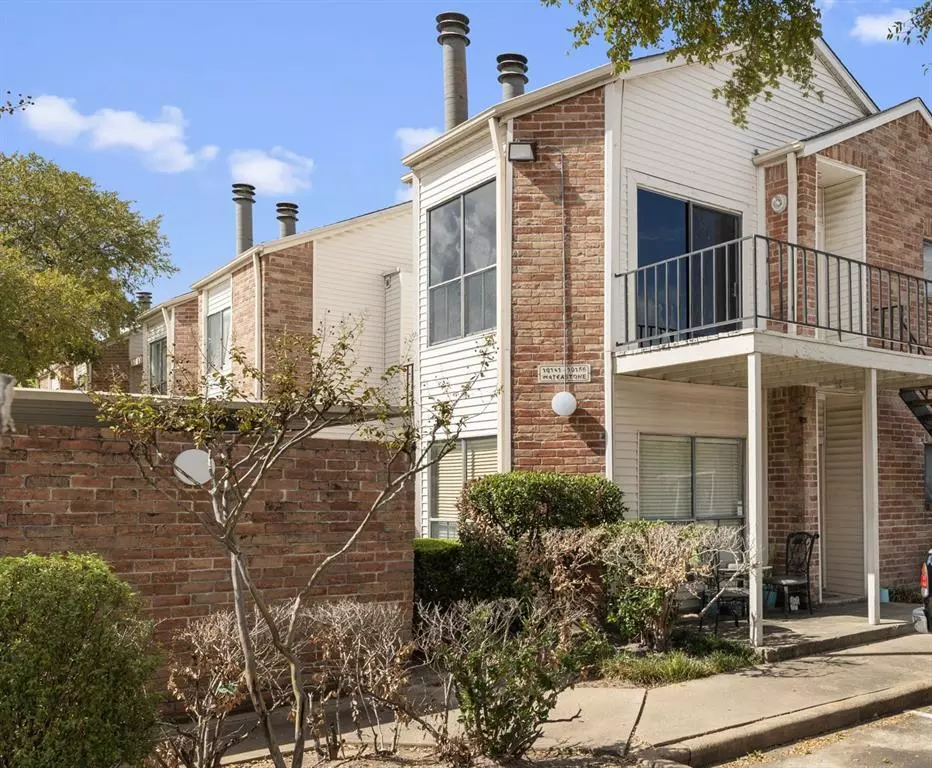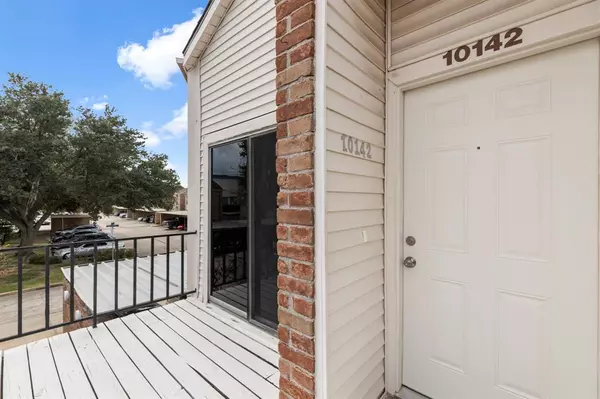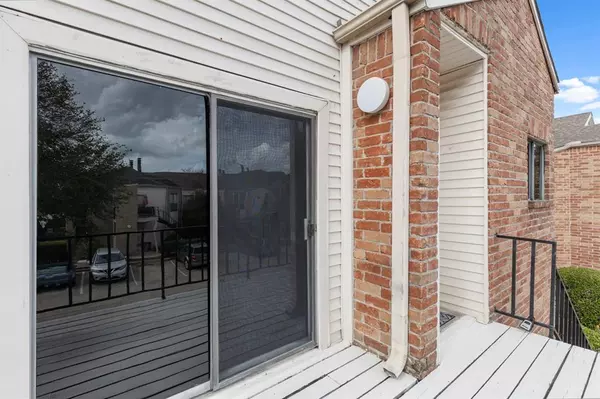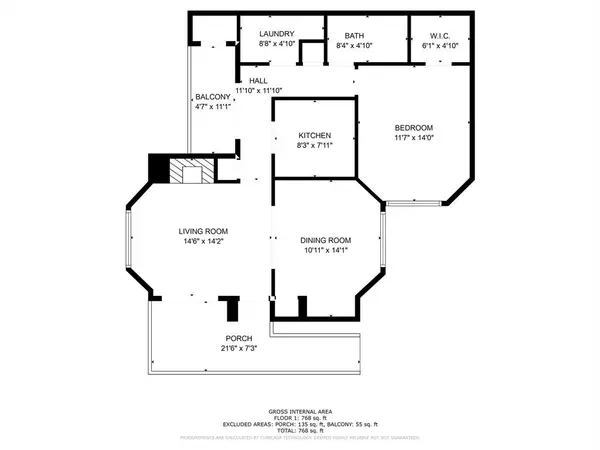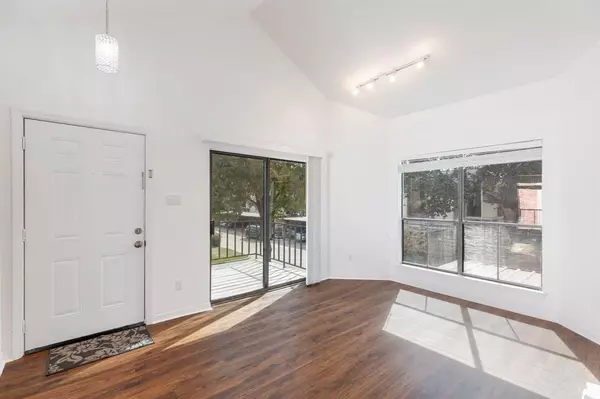$112,000
For more information regarding the value of a property, please contact us for a free consultation.
10142 Waterstone DR #30 Houston, TX 77042
1 Bed
1 Bath
872 SqFt
Key Details
Property Type Condo
Sub Type Condominium
Listing Status Sold
Purchase Type For Sale
Square Footage 872 sqft
Price per Sqft $124
Subdivision Woodchase Village Condo
MLS Listing ID 43988755
Sold Date 11/21/23
Style Traditional
Bedrooms 1
Full Baths 1
HOA Fees $267/mo
Year Built 1979
Annual Tax Amount $1,699
Tax Year 2022
Lot Size 6.556 Acres
Property Description
Nice corner unit this one-bedroom unit has modern updates. Fresh paint & high ceilings and tons of nice high window bring in tons of natural light. New wood laminate flooring through the entire living space are beautiful and durable. The rich, earthy tones of the laminate flooring with the updated wood mantel is a beautiful focal point. The kitchen has stunning new granite countertops plus new stove & microwave open to the living dining area. Two spacious balconies provide the perfect space to enjoy your morning coffee, or unwind in the evenings.
The combination of the high ceilings, fresh paint, wood laminate flooring, granite countertops, and stylish design elements come together to create a modern, yet comfortable living space that you'll be proud to call home. In addition, the bathroom has been tastefully updated to create a bright, clean & inviting atmosphere.
Location
State TX
County Harris
Area Westchase Area
Rooms
Bedroom Description 1 Bedroom Up,Walk-In Closet
Other Rooms 1 Living Area, Family Room, Formal Dining, Home Office/Study, Living Area - 1st Floor, Utility Room in House
Master Bathroom Primary Bath: Tub/Shower Combo
Kitchen Breakfast Bar, Butler Pantry, Kitchen open to Family Room
Interior
Interior Features Balcony, High Ceiling, Refrigerator Included, Window Coverings
Heating Central Electric
Cooling Central Electric
Flooring Laminate, Wood
Fireplaces Number 1
Appliance Dryer Included, Refrigerator, Washer Included
Dryer Utilities 1
Laundry Utility Rm in House
Exterior
Exterior Feature Balcony, Controlled Access
View East, South
Roof Type Composition
Accessibility Automatic Gate
Private Pool No
Building
Faces East
Story 1
Unit Location On Corner
Entry Level 2nd Level
Foundation Slab
Sewer Public Sewer
Water Public Water
Structure Type Cement Board
New Construction No
Schools
Elementary Schools Sneed Elementary School
Middle Schools O'Donnell Middle School
High Schools Aisd Draw
School District 2 - Alief
Others
HOA Fee Include Insurance,Limited Access Gates,Trash Removal,Water and Sewer
Senior Community No
Tax ID 114-227-001-0014
Acceptable Financing Cash Sale, Conventional, FHA, Investor
Tax Rate 2.3258
Disclosures Sellers Disclosure
Listing Terms Cash Sale, Conventional, FHA, Investor
Financing Cash Sale,Conventional,FHA,Investor
Special Listing Condition Sellers Disclosure
Read Less
Want to know what your home might be worth? Contact us for a FREE valuation!

Our team is ready to help you sell your home for the highest possible price ASAP

Bought with StepStone Realty LLC

GET MORE INFORMATION

