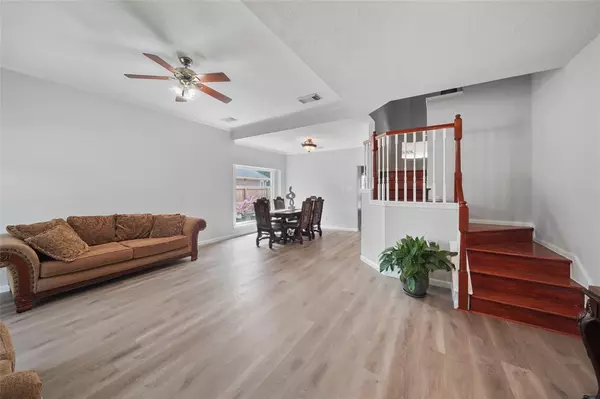$365,000
For more information regarding the value of a property, please contact us for a free consultation.
17011 Canyon Ridge DR Spring, TX 77379
3 Beds
2.1 Baths
2,804 SqFt
Key Details
Property Type Single Family Home
Listing Status Sold
Purchase Type For Sale
Square Footage 2,804 sqft
Price per Sqft $128
Subdivision Champion Spgs Sec 01 Amd
MLS Listing ID 92768635
Sold Date 11/20/23
Style Traditional
Bedrooms 3
Full Baths 2
Half Baths 1
HOA Fees $56/ann
HOA Y/N 1
Year Built 1995
Annual Tax Amount $5,915
Tax Year 2022
Lot Size 8,306 Sqft
Acres 0.1907
Property Description
This home, in sought after Champion Springs, is a standout! The Kitchen is a Chef's dream with black stainless steel appliances, custom Thomasville 42" cabinets w/ soft close doors, dual lazy Susans in corner cabinet and a mixer lift in the island. Gorgeous Dekton countertops and a Farmer's sink for convenience. Recessed lighting, 2 modern Pendant lights above the island and under cabinet lights finish off this dream! In 2022 new dual pane windows were installed throughout. New wood look Vinyl flooring and indoor paint were added in 2023. Large primary bedroom has a sitting room and large walk-in closet. This home has a touch of elegance and beauty, making it an exceptional choice for a comfortable and stylish living. No front or rear neighbors. The community lake is less than 2 blocks away, making it easy to enjoy picnics and fishing. Seller has an assumable loan of 4.875%. Close to The Vintage, FM 249, 99 and the Beltway.
Location
State TX
County Harris
Area Champions Area
Rooms
Bedroom Description All Bedrooms Up,En-Suite Bath,Primary Bed - 2nd Floor,Sitting Area,Walk-In Closet
Other Rooms Breakfast Room, Den, Formal Dining, Formal Living, Gameroom Up, Kitchen/Dining Combo, Living Area - 1st Floor, Living/Dining Combo, Utility Room in House
Master Bathroom Half Bath, Primary Bath: Double Sinks, Primary Bath: Separate Shower, Primary Bath: Soaking Tub, Secondary Bath(s): Double Sinks, Secondary Bath(s): Tub/Shower Combo
Den/Bedroom Plus 3
Kitchen Island w/o Cooktop, Kitchen open to Family Room, Pantry, Pots/Pans Drawers, Soft Closing Cabinets, Under Cabinet Lighting, Walk-in Pantry
Interior
Interior Features 2 Staircases, Dryer Included, Fire/Smoke Alarm, High Ceiling, Washer Included, Window Coverings
Heating Central Gas
Cooling Central Gas
Flooring Engineered Wood, Laminate
Fireplaces Number 1
Fireplaces Type Gas Connections, Gaslog Fireplace
Exterior
Exterior Feature Back Yard, Back Yard Fenced, Patio/Deck
Parking Features Attached Garage
Garage Spaces 2.0
Garage Description Double-Wide Driveway
Roof Type Composition
Street Surface Concrete
Private Pool No
Building
Lot Description Subdivision Lot
Story 2
Foundation Slab
Lot Size Range 0 Up To 1/4 Acre
Sewer Public Sewer
Water Public Water, Water District
Structure Type Brick,Cement Board
New Construction No
Schools
Elementary Schools Krahn Elementary School
Middle Schools Kleb Intermediate School
High Schools Klein Cain High School
School District 32 - Klein
Others
Senior Community No
Restrictions Deed Restrictions
Tax ID 118-198-003-0006
Ownership Full Ownership
Energy Description Ceiling Fans,Energy Star Appliances
Acceptable Financing Assumable 1st Lien, Cash Sale, Conventional, FHA, Seller to Contribute to Buyer's Closing Costs, VA
Tax Rate 2.1897
Disclosures Mud, Sellers Disclosure
Listing Terms Assumable 1st Lien, Cash Sale, Conventional, FHA, Seller to Contribute to Buyer's Closing Costs, VA
Financing Assumable 1st Lien,Cash Sale,Conventional,FHA,Seller to Contribute to Buyer's Closing Costs,VA
Special Listing Condition Mud, Sellers Disclosure
Read Less
Want to know what your home might be worth? Contact us for a FREE valuation!

Our team is ready to help you sell your home for the highest possible price ASAP

Bought with Keller Williams Memorial

GET MORE INFORMATION





