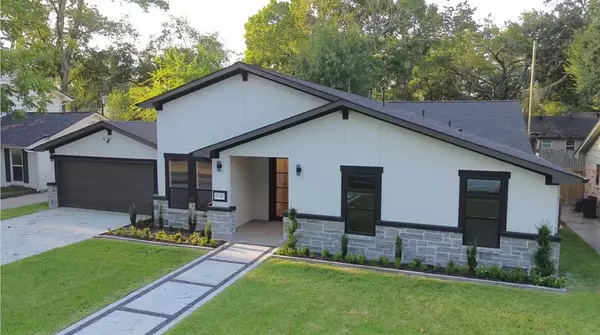$799,900
For more information regarding the value of a property, please contact us for a free consultation.
10238 Metronome DR Houston, TX 77043
4 Beds
3 Baths
3,464 SqFt
Key Details
Property Type Single Family Home
Listing Status Sold
Purchase Type For Sale
Square Footage 3,464 sqft
Price per Sqft $212
Subdivision Enchanted Forest Sec 01
MLS Listing ID 10211714
Sold Date 11/21/23
Style Contemporary/Modern
Bedrooms 4
Full Baths 3
Year Built 1968
Annual Tax Amount $8,825
Tax Year 2022
Lot Size 8,640 Sqft
Acres 0.1983
Property Description
Welcome to this unparalleled masterpiece of contemporary luxury living.This exceptional home offers an indulgent lifestyle. From the moment you step through the grand entrance, you'll be captivated by the sheer elegance and attention to detail that define this remarkable residence.Experience the artistry of modern architecture with clean lines. Every corner of this home has been meticulously crafted .Spanning over 3464 square feet of living space, this home boasts an open-concept layout that provides an abundance of room for relaxation and entertainment. The chef's kitchen is a masterpiece in itself, featuring state-of-the-art appliances, premium cabinetry, and a large island that doubles as a breakfast bar. Whether you're hosting a grand dinner party or enjoying a quiet family meal, this kitchen is equipped to meet your every culinary need.The primary suite is a true sanctuary, a spa-like en-suite bathroom , and a spacious walk-in closet. Additional bedrooms are generously sized.
Location
State TX
County Harris
Area Spring Branch
Rooms
Bedroom Description All Bedrooms Down
Other Rooms 1 Living Area, Breakfast Room, Kitchen/Dining Combo, Utility Room in House
Master Bathroom Primary Bath: Double Sinks, Primary Bath: Soaking Tub, Secondary Bath(s): Double Sinks
Kitchen Butler Pantry, Island w/o Cooktop, Kitchen open to Family Room, Pantry, Pot Filler, Soft Closing Cabinets, Soft Closing Drawers, Under Cabinet Lighting, Walk-in Pantry
Interior
Interior Features Fire/Smoke Alarm, High Ceiling, Wired for Sound
Heating Central Gas
Cooling Central Electric, Central Gas
Flooring Tile, Vinyl
Fireplaces Number 1
Fireplaces Type Freestanding
Exterior
Exterior Feature Back Yard Fenced, Covered Patio/Deck, Fully Fenced, Sprinkler System
Parking Features Attached Garage
Garage Spaces 2.0
Roof Type Wood Shingle
Street Surface Asphalt
Private Pool No
Building
Lot Description Patio Lot
Story 1
Foundation Slab
Lot Size Range 0 Up To 1/4 Acre
Water Public Water
Structure Type Brick,Stucco
New Construction No
Schools
Elementary Schools Westwood Elementary School (Spring Branch)
Middle Schools Spring Oaks Middle School
High Schools Spring Woods High School
School District 49 - Spring Branch
Others
Senior Community No
Restrictions No Restrictions
Tax ID 096-120-000-0016
Energy Description Ceiling Fans,Digital Program Thermostat,Energy Star/CFL/LED Lights,Insulated/Low-E windows
Acceptable Financing Cash Sale, Conventional, FHA, Investor, Other
Tax Rate 2.4379
Disclosures Owner/Agent
Listing Terms Cash Sale, Conventional, FHA, Investor, Other
Financing Cash Sale,Conventional,FHA,Investor,Other
Special Listing Condition Owner/Agent
Read Less
Want to know what your home might be worth? Contact us for a FREE valuation!

Our team is ready to help you sell your home for the highest possible price ASAP

Bought with Twin Empire Group, LLC

GET MORE INFORMATION





