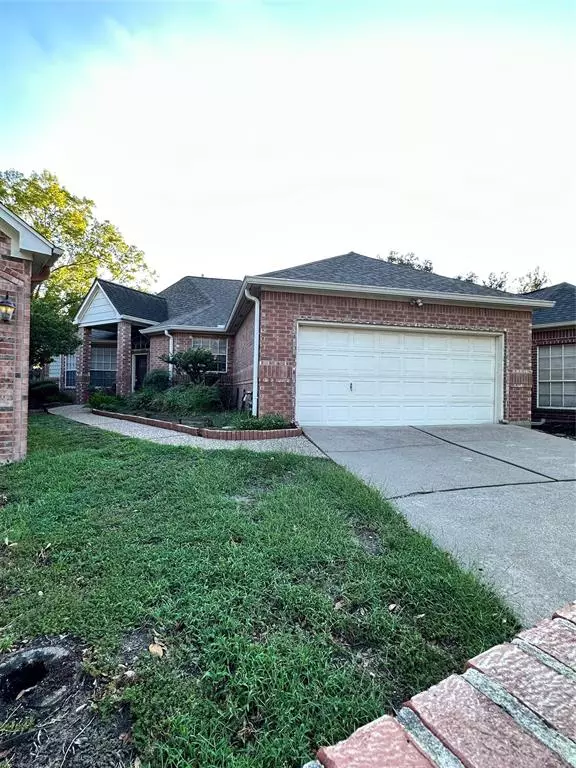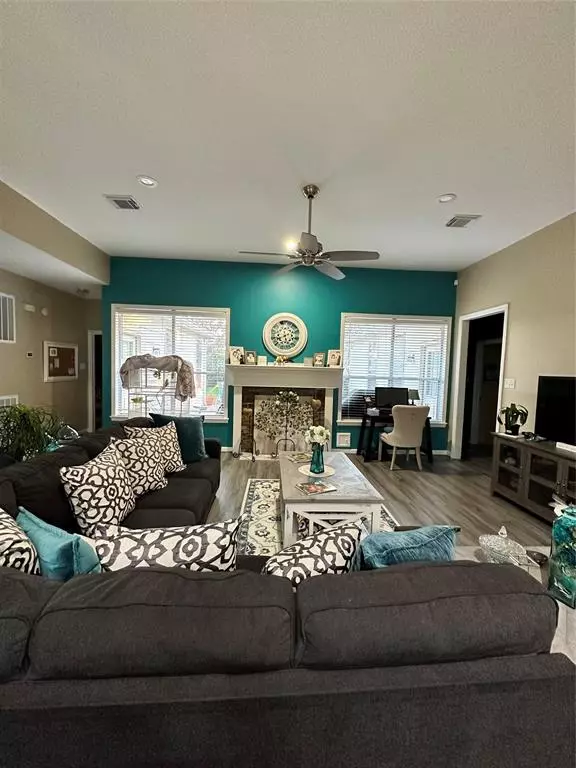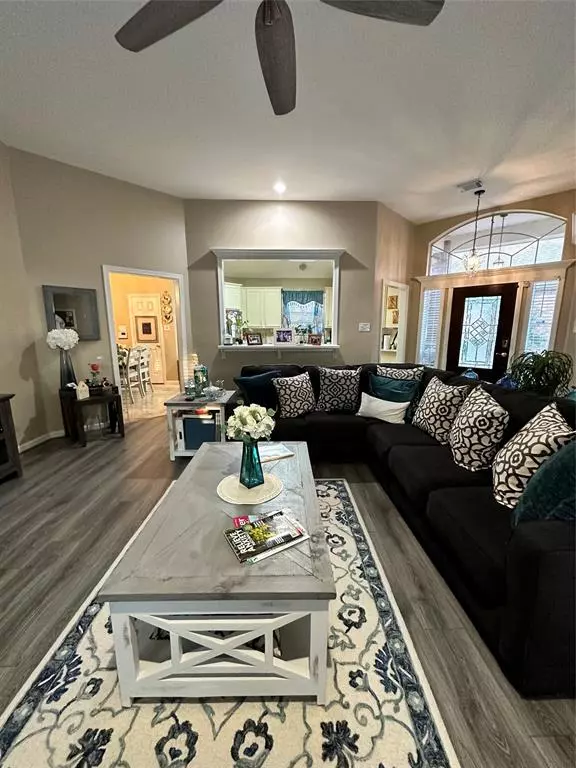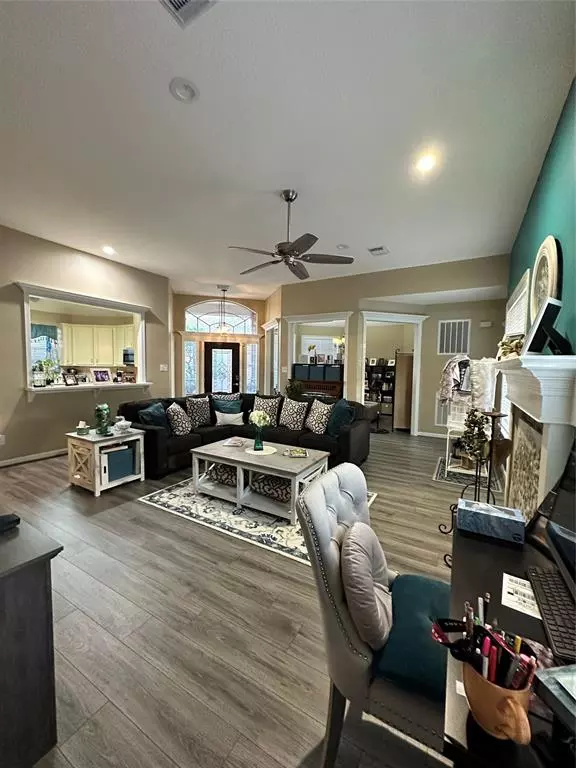$324,921
For more information regarding the value of a property, please contact us for a free consultation.
7111 W Hearthstone Green DR Houston, TX 77095
3 Beds
2 Baths
1,954 SqFt
Key Details
Property Type Single Family Home
Listing Status Sold
Purchase Type For Sale
Square Footage 1,954 sqft
Price per Sqft $161
Subdivision Hearthstone Green Sec 01
MLS Listing ID 33937597
Sold Date 11/20/23
Style Contemporary/Modern
Bedrooms 3
Full Baths 2
HOA Fees $40/ann
HOA Y/N 1
Year Built 1995
Annual Tax Amount $6,058
Tax Year 2022
Lot Size 9,454 Sqft
Acres 0.217
Property Description
Beautiful Lovely remodeled home in 2016 located in the golf course community of Hearthstone. Split floor plan with carpet in all bedrooms. Exceptional Large back yard with enough room to build a pool. Granite counter-tops in kitchen and lots of cabinet space. Island kitchen. Walk-in closets in second and third bedroom. His and Hers walk-in closets in master bedroom. 42" kitchen cabinets. Whirlpool tub and stand-up shower in master bath. Dual Fireplace facing inside and outside to patio. Laminate flooring and carpet throughout home replaced in 2021. Air conditioning unit replaced in June 2019. Leaf guard installed in all gutters. Home located conveniently to shops, grocery stores, restaurants, major freeways, etc.
Location
State TX
County Harris
Area Copperfield Area
Rooms
Bedroom Description All Bedrooms Down,Primary Bed - 1st Floor,Split Plan,Walk-In Closet
Other Rooms Breakfast Room, Family Room, Formal Dining, Utility Room in House
Master Bathroom Primary Bath: Separate Shower
Den/Bedroom Plus 3
Kitchen Breakfast Bar, Pantry
Interior
Interior Features Crown Molding, Fire/Smoke Alarm
Heating Central Gas
Cooling Central Electric
Flooring Carpet, Laminate
Fireplaces Number 1
Fireplaces Type Gas Connections
Exterior
Exterior Feature Back Yard, Back Yard Fenced, Fully Fenced, Outdoor Fireplace, Patio/Deck
Parking Features Attached Garage
Garage Spaces 2.0
Roof Type Composition
Street Surface Concrete
Private Pool No
Building
Lot Description Cul-De-Sac
Story 1
Foundation Slab
Lot Size Range 0 Up To 1/4 Acre
Sewer Public Sewer
Water Water District
Structure Type Brick,Cement Board
New Construction No
Schools
Elementary Schools Owens Elementary School (Cypress-Fairbanks)
Middle Schools Labay Middle School
High Schools Cypress Falls High School
School District 13 - Cypress-Fairbanks
Others
Senior Community No
Restrictions Deed Restrictions
Tax ID 112-989-000-0009
Ownership Full Ownership
Energy Description Ceiling Fans
Acceptable Financing Cash Sale, Conventional, FHA
Tax Rate 2.3831
Disclosures Mud, Sellers Disclosure
Listing Terms Cash Sale, Conventional, FHA
Financing Cash Sale,Conventional,FHA
Special Listing Condition Mud, Sellers Disclosure
Read Less
Want to know what your home might be worth? Contact us for a FREE valuation!

Our team is ready to help you sell your home for the highest possible price ASAP

Bought with McCallum Realty

GET MORE INFORMATION





