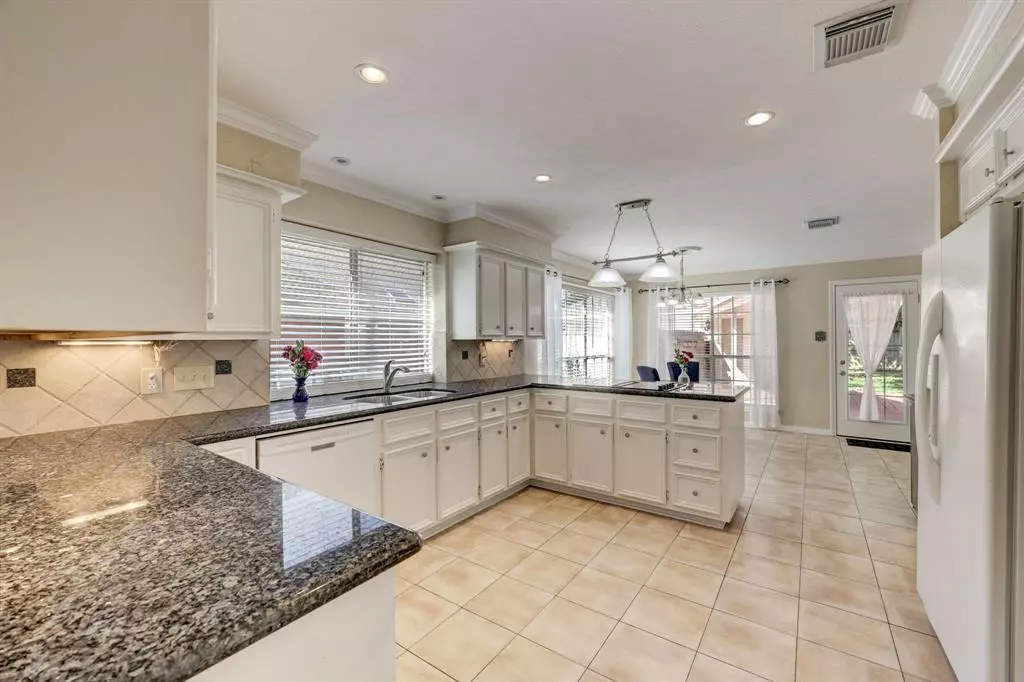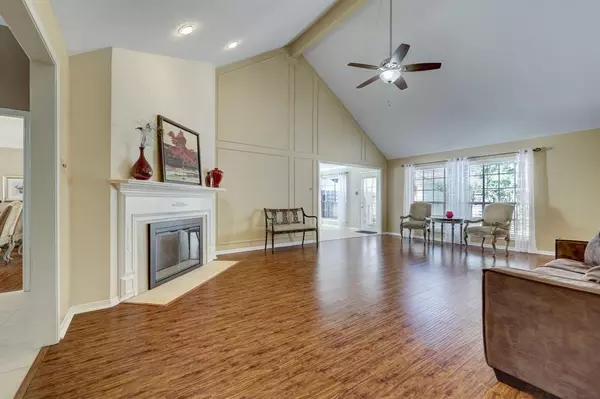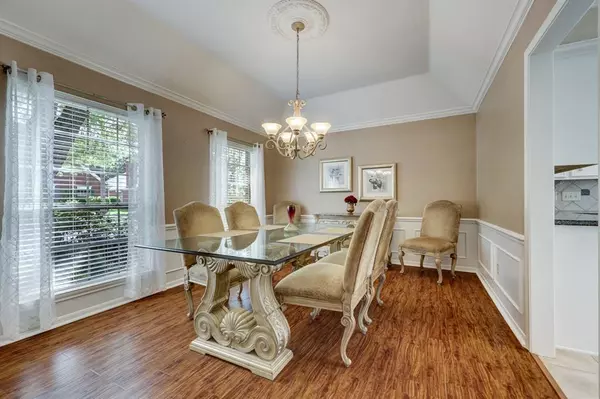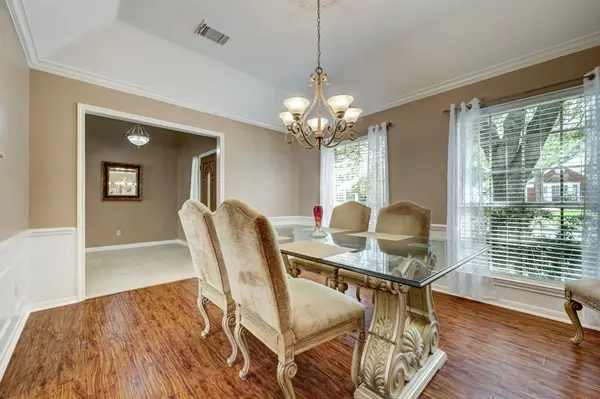$416,000
For more information regarding the value of a property, please contact us for a free consultation.
15307 Poplar Springs LN Houston, TX 77062
4 Beds
2 Baths
2,460 SqFt
Key Details
Property Type Single Family Home
Listing Status Sold
Purchase Type For Sale
Square Footage 2,460 sqft
Price per Sqft $162
Subdivision Bay Forest Sec Sec 03
MLS Listing ID 43750662
Sold Date 11/22/23
Style Traditional
Bedrooms 4
Full Baths 2
HOA Fees $60/ann
HOA Y/N 1
Year Built 1987
Annual Tax Amount $9,562
Tax Year 2022
Lot Size 9,244 Sqft
Acres 0.2122
Property Description
$1000 for primary bedroom flooring. Stunning single-story home located in the desirable Bay Forest. This beautifully updated home features high-quality improvements throughout. Situated on a cul-de-sac, enjoy the privacy of a beautifully landscaped yard with three mature live oaks.
The home boasts many updates including roof, (posts and/trim in the breezeway) entire home has been repiped with Pex, (including pipes that were located under the foundation.) high-efficiency Trane furnace, all air ducts were replaced/sealed, 50-gal gas water heater, (with new attic walkway,) Jenn-air electric cooktop w/downdraft, dishwasher, garbage disposal, new gas logs, garage door, exterior and interior recently painted w/ high-quality Sherwin Williams paint. The home also features gorgeous wood flooring, granite countertops, oversized living room, with a corner fireplace and cathedral ceilings, and professionally cleaned carpet. Don't miss out on the opportunity to make this house your dream home.
Location
State TX
County Harris
Area Clear Lake Area
Rooms
Bedroom Description All Bedrooms Down,Primary Bed - 1st Floor,Sitting Area,Split Plan,Walk-In Closet
Other Rooms 1 Living Area, Breakfast Room, Formal Dining, Living Area - 1st Floor, Utility Room in House
Master Bathroom Primary Bath: Double Sinks, Primary Bath: Jetted Tub, Primary Bath: Separate Shower, Vanity Area
Den/Bedroom Plus 4
Kitchen Breakfast Bar, Island w/o Cooktop, Kitchen open to Family Room, Pantry
Interior
Interior Features Alarm System - Owned, Crown Molding, Window Coverings, Fire/Smoke Alarm, Formal Entry/Foyer, High Ceiling, Prewired for Alarm System, Refrigerator Included
Heating Central Gas
Cooling Central Electric
Flooring Carpet, Engineered Wood, Tile
Fireplaces Number 1
Fireplaces Type Gas Connections
Exterior
Exterior Feature Back Yard, Back Yard Fenced, Fully Fenced, Patio/Deck, Porch, Sprinkler System, Subdivision Tennis Court, Workshop
Parking Features Detached Garage
Garage Spaces 2.0
Roof Type Composition
Street Surface Concrete,Curbs,Gutters
Private Pool No
Building
Lot Description Cul-De-Sac, Subdivision Lot, Wooded
Story 1
Foundation Slab on Builders Pier
Lot Size Range 0 Up To 1/4 Acre
Builder Name Perry
Sewer Public Sewer
Water Public Water, Water District
Structure Type Brick,Cement Board,Unknown
New Construction No
Schools
Elementary Schools Falcon Pass Elementary School
Middle Schools Space Center Intermediate School
High Schools Clear Lake High School
School District 9 - Clear Creek
Others
Senior Community No
Restrictions Deed Restrictions,Restricted
Tax ID 116-733-002-0102
Ownership Full Ownership
Energy Description Attic Fan,Attic Vents,Ceiling Fans
Acceptable Financing Cash Sale, Conventional, FHA, Investor, VA
Tax Rate 2.4437
Disclosures Mud, Sellers Disclosure
Listing Terms Cash Sale, Conventional, FHA, Investor, VA
Financing Cash Sale,Conventional,FHA,Investor,VA
Special Listing Condition Mud, Sellers Disclosure
Read Less
Want to know what your home might be worth? Contact us for a FREE valuation!

Our team is ready to help you sell your home for the highest possible price ASAP

Bought with Jason Mitchell Real Estate LLC

GET MORE INFORMATION





