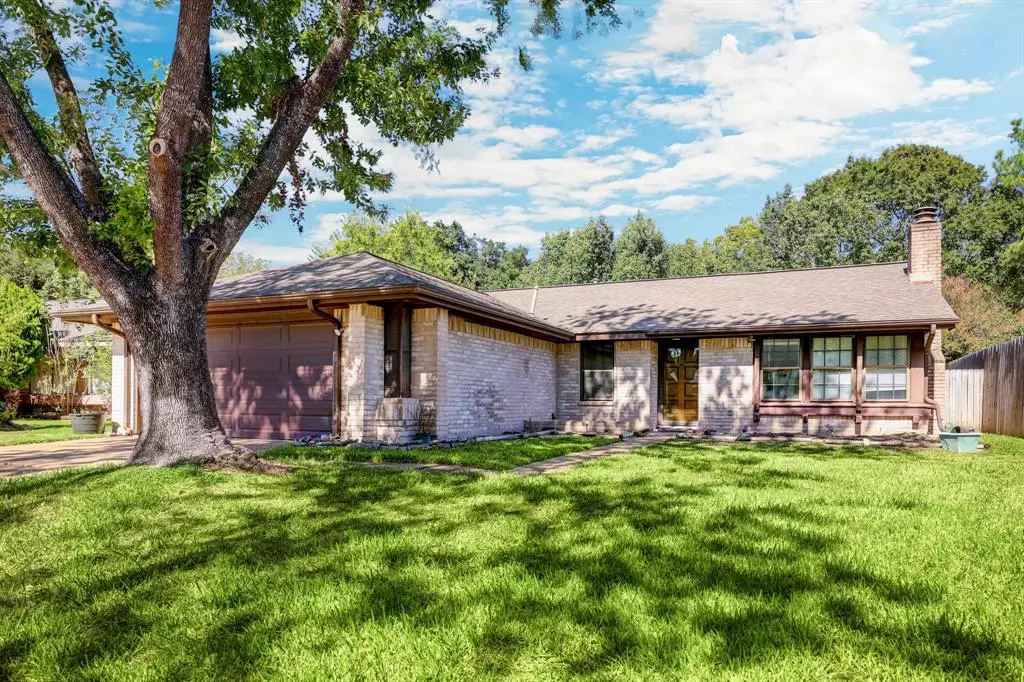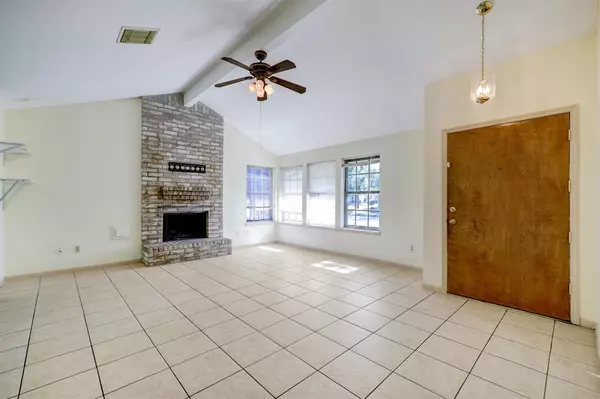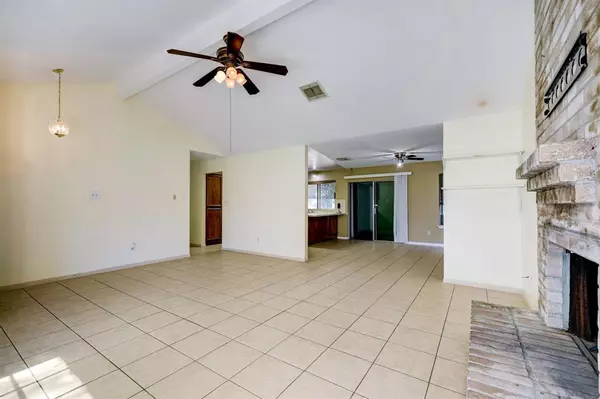$219,643
For more information regarding the value of a property, please contact us for a free consultation.
11906 Hedgegate DR Houston, TX 77065
3 Beds
2 Baths
1,488 SqFt
Key Details
Property Type Single Family Home
Listing Status Sold
Purchase Type For Sale
Square Footage 1,488 sqft
Price per Sqft $131
Subdivision Steeplechase Sec 02 R/P
MLS Listing ID 20452342
Sold Date 11/27/23
Style Traditional
Bedrooms 3
Full Baths 2
HOA Fees $45/ann
HOA Y/N 1
Year Built 1984
Annual Tax Amount $5,290
Tax Year 2022
Lot Size 6,825 Sqft
Acres 0.1567
Property Description
Calling all investors, remodelers, and DIYs looking for a project with immense potential. This sold "As Is" and "Where Is" property is a true fixer-upper, offering an exciting chance to reimagine, revitalize, and breathe new life into this house. This diamond in the rough awaits your creative vision and expertise. You'll have the freedom to reconfigure the layout, add extra rooms, or create an open-concept living area to suit modern living. The backyard has ample space, presenting opportunities for outdoor living spaces, gardens, or entertaining. This property enjoys proximity to schools, parks, shopping centers, and major transportation routes, making it a desirable location for future homeowners.
Location
State TX
County Harris
Area 1960/Cypress
Rooms
Bedroom Description All Bedrooms Down,Primary Bed - 1st Floor
Other Rooms Family Room, Kitchen/Dining Combo, Utility Room in House
Master Bathroom Primary Bath: Double Sinks, Primary Bath: Tub/Shower Combo, Secondary Bath(s): Tub/Shower Combo
Interior
Interior Features High Ceiling
Heating Central Gas
Cooling Central Electric
Flooring Tile, Wood
Fireplaces Number 1
Fireplaces Type Gas Connections
Exterior
Exterior Feature Back Yard, Back Yard Fenced
Parking Features Attached Garage
Garage Spaces 2.0
Garage Description Double-Wide Driveway
Roof Type Composition
Street Surface Concrete
Private Pool No
Building
Lot Description Subdivision Lot
Faces East
Story 1
Foundation Slab
Lot Size Range 0 Up To 1/4 Acre
Water Water District
Structure Type Brick,Wood
New Construction No
Schools
Elementary Schools Emmott Elementary School
Middle Schools Campbell Middle School
High Schools Cypress Ridge High School
School District 13 - Cypress-Fairbanks
Others
Senior Community No
Restrictions Deed Restrictions
Tax ID 114-831-004-0038
Energy Description Attic Vents,Ceiling Fans
Acceptable Financing Cash Sale, Conventional, VA
Tax Rate 2.4081
Disclosures No Disclosures
Listing Terms Cash Sale, Conventional, VA
Financing Cash Sale,Conventional,VA
Special Listing Condition No Disclosures
Read Less
Want to know what your home might be worth? Contact us for a FREE valuation!

Our team is ready to help you sell your home for the highest possible price ASAP

Bought with Myers The Home Buyers

GET MORE INFORMATION





