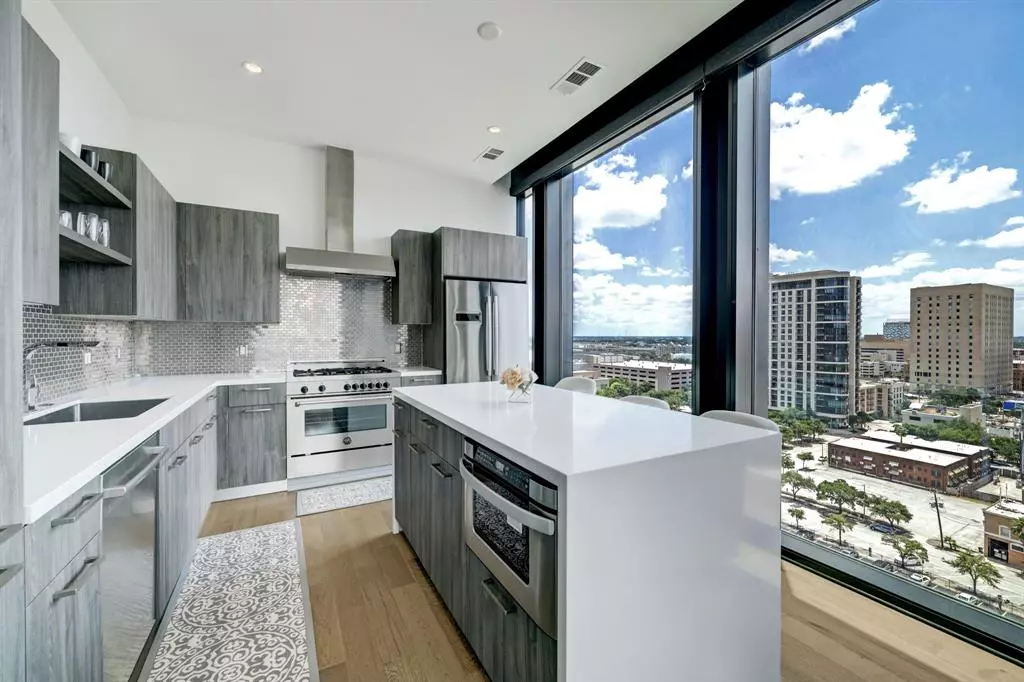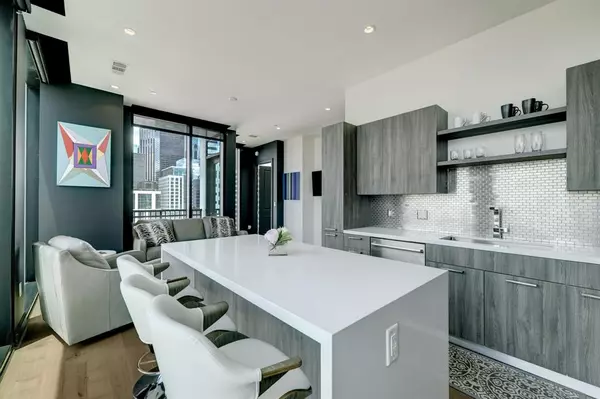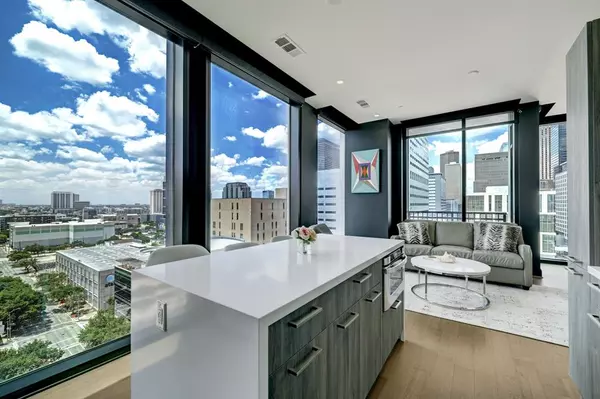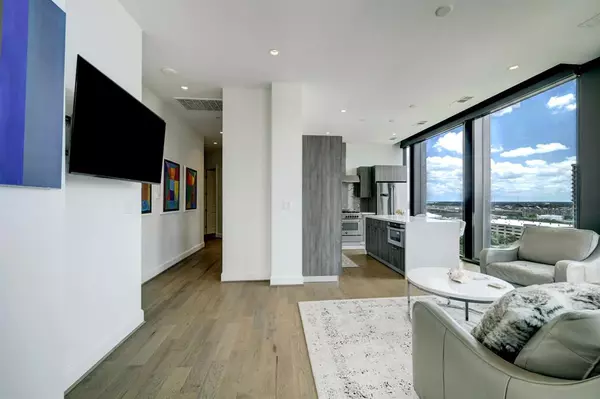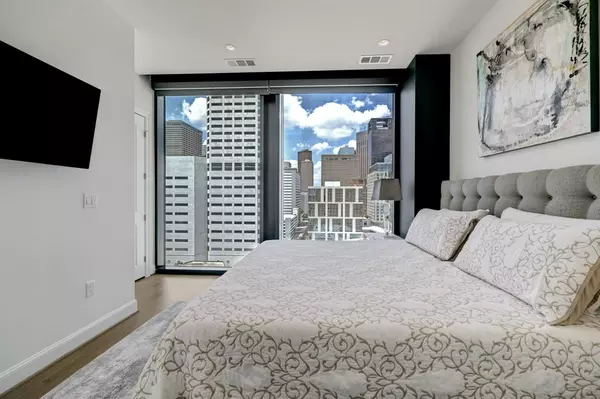$550,000
For more information regarding the value of a property, please contact us for a free consultation.
1211 Caroline ST #1305 Houston, TX 77002
2 Beds
2 Baths
1,235 SqFt
Key Details
Property Type Condo
Listing Status Sold
Purchase Type For Sale
Square Footage 1,235 sqft
Price per Sqft $445
Subdivision Marlowe Condos
MLS Listing ID 31460476
Sold Date 11/27/23
Bedrooms 2
Full Baths 2
HOA Fees $854/mo
Year Built 2018
Annual Tax Amount $10,469
Tax Year 2022
Property Description
Welcome to the Marlowe - Downtown Houston's premier 20-story luxury high-rise by Randall Davis! This pristine 13th Floor corner unit with spectacular views features large bedrooms, floor-to-ceiling 10ft double-pane thermal windows, Italian cabinetry, Bertazzoni gas range, specialty automated window shades throughout, and much more. This amenity-loaded building offers its residents the highest level of comfort in one of Houston's most accessible neighborhoods. The Marlowe features 24/7 Lobby Concierge Service, Valet Parking, Sky Pool, Outdoor Kitchen, Gym, Massage room, and Sauna on the 8th floor. BONUS - Pied-A-Terre apartment available for guests. This building is steps away from world-class entertainment, cultural attractions, and vibrant nightlife, including Discovery Green, Four Seasons Hotel, House of Blues, Toyota Center, Green Street, Minute Maid, Market Square, and The Theatre District. Easy entry to freeways and transit systems and nearby Med Center. Are You Home Yet?
Location
State TX
County Harris
Area Downtown - Houston
Building/Complex Name MARLOWE
Rooms
Bedroom Description En-Suite Bath,Walk-In Closet
Other Rooms Kitchen/Dining Combo
Master Bathroom Primary Bath: Double Sinks, Primary Bath: Shower Only, Secondary Bath(s): Shower Only
Den/Bedroom Plus 2
Kitchen Breakfast Bar, Island w/o Cooktop, Kitchen open to Family Room, Pots/Pans Drawers
Interior
Interior Features Balcony, Central Laundry, Elevator, Fire/Smoke Alarm, Fully Sprinklered, Refrigerator Included
Heating Central Electric
Cooling Central Electric
Flooring Wood
Appliance Dryer Included, Washer Included
Exterior
Exterior Feature Balcony/Terrace, Exercise Room, Guest Room Available, Party Room, Trash Chute
Street Surface Concrete
Total Parking Spaces 2
Private Pool No
Building
New Construction No
Schools
Elementary Schools Gregory-Lincoln Elementary School
Middle Schools Gregory-Lincoln Middle School
High Schools Northside High School
School District 27 - Houston
Others
HOA Fee Include Building & Grounds,Concierge,On Site Guard,Recreational Facilities,Valet Parking,Water and Sewer
Senior Community No
Tax ID 140-291-006-0005
Ownership Full Ownership
Acceptable Financing Cash Sale, Conventional
Tax Rate 2.3294
Disclosures No Disclosures
Listing Terms Cash Sale, Conventional
Financing Cash Sale,Conventional
Special Listing Condition No Disclosures
Read Less
Want to know what your home might be worth? Contact us for a FREE valuation!

Our team is ready to help you sell your home for the highest possible price ASAP

Bought with Infinity Real Estate Group

GET MORE INFORMATION

