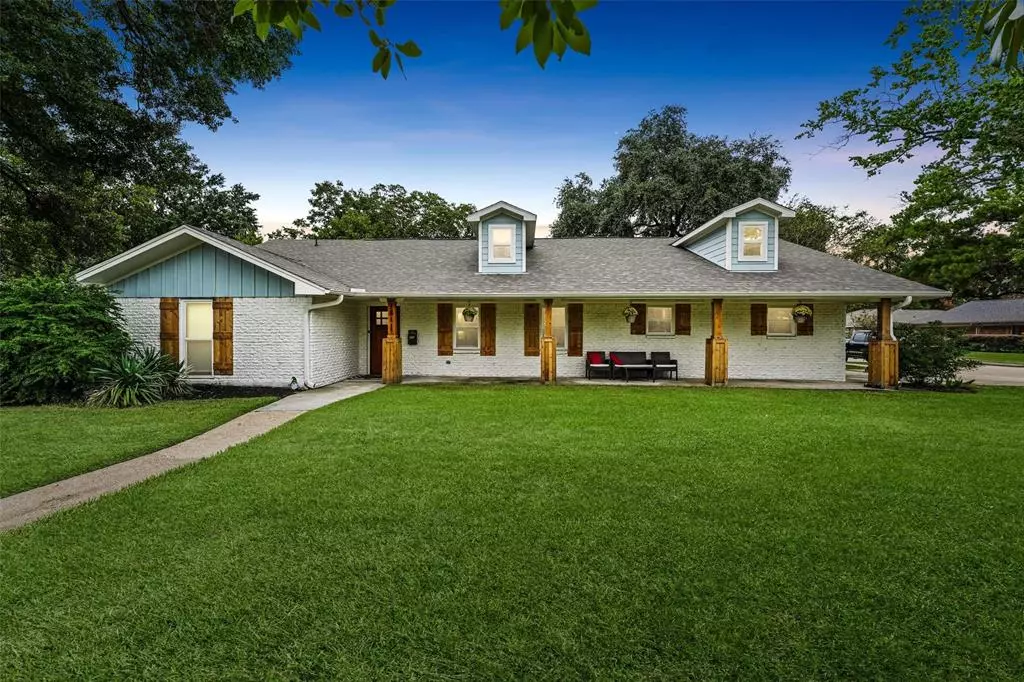$515,000
For more information regarding the value of a property, please contact us for a free consultation.
1811 Shadowdale DR Houston, TX 77043
4 Beds
2 Baths
1,958 SqFt
Key Details
Property Type Single Family Home
Listing Status Sold
Purchase Type For Sale
Square Footage 1,958 sqft
Price per Sqft $255
Subdivision Shadow Oaks
MLS Listing ID 29358729
Sold Date 11/17/23
Style Ranch
Bedrooms 4
Full Baths 2
Year Built 1959
Annual Tax Amount $11,853
Tax Year 2022
Lot Size 9,900 Sqft
Acres 0.2273
Property Description
This beautifully remodeled single-story home in Shady Oaks features four spacious bedrooms, two bathrooms, and a large corner lot. The welcoming front porch adds to its curb appeal. The open floor plan boasts wood tile throughout, abundant natural light, and a spacious living room, no carpet. The dining room easily accommodates a large table, and the L-shaped kitchen impresses with quartz countertops, stainless steel appliances, walk-in pantry, and farmhouse sink. The two front left bedrooms are separated by an emerald green guest bath with dual sinks. The primary bedroom features a walk-in closet and a luxurious bathroom with dual sinks and a large walk-in shower. French doors off of the primary lead to a covered addition great for relaxation, while additional french doors off of the kitchen/dinning lead to a massive screened-in porch great for guests who want to relax. The utility room is located right off of the garage, two driveways and a spacious backyard, this home is a must-see!
Location
State TX
County Harris
Area Spring Branch
Rooms
Bedroom Description All Bedrooms Down,Walk-In Closet
Other Rooms 1 Living Area, Kitchen/Dining Combo, Utility Room in House
Master Bathroom Primary Bath: Double Sinks, Primary Bath: Shower Only, Secondary Bath(s): Double Sinks, Secondary Bath(s): Tub/Shower Combo
Kitchen Breakfast Bar, Island w/o Cooktop, Kitchen open to Family Room, Pantry, Pot Filler, Walk-in Pantry
Interior
Interior Features Fire/Smoke Alarm
Heating Central Gas
Cooling Central Electric
Flooring Tile
Exterior
Exterior Feature Back Yard, Covered Patio/Deck, Patio/Deck, Porch, Screened Porch, Side Yard
Parking Features Attached Garage
Garage Spaces 2.0
Garage Description Additional Parking, Double-Wide Driveway, Extra Driveway
Roof Type Composition
Street Surface Concrete
Private Pool No
Building
Lot Description Corner, Subdivision Lot
Faces East
Story 1
Foundation Slab
Lot Size Range 0 Up To 1/4 Acre
Sewer Public Sewer
Water Public Water
Structure Type Brick,Cement Board,Wood
New Construction No
Schools
Elementary Schools Westwood Elementary School (Spring Branch)
Middle Schools Spring Oaks Middle School
High Schools Spring Woods High School
School District 49 - Spring Branch
Others
Senior Community No
Restrictions Deed Restrictions
Tax ID 090-254-000-0012
Energy Description Energy Star Appliances,Energy Star/CFL/LED Lights,High-Efficiency HVAC,HVAC>13 SEER,Insulated/Low-E windows
Tax Rate 2.4379
Disclosures Sellers Disclosure
Special Listing Condition Sellers Disclosure
Read Less
Want to know what your home might be worth? Contact us for a FREE valuation!

Our team is ready to help you sell your home for the highest possible price ASAP

Bought with J. Lindsey Properties

GET MORE INFORMATION





