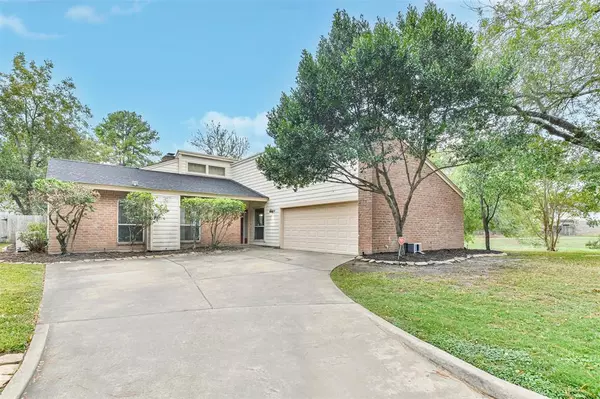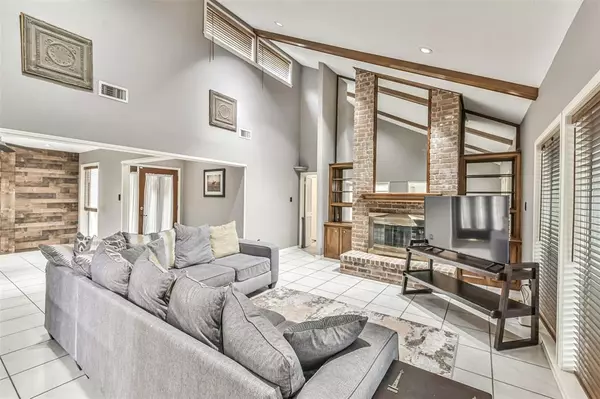$295,000
For more information regarding the value of a property, please contact us for a free consultation.
18119 Longcliffe DR Houston, TX 77084
4 Beds
2.1 Baths
2,149 SqFt
Key Details
Property Type Single Family Home
Listing Status Sold
Purchase Type For Sale
Square Footage 2,149 sqft
Price per Sqft $126
Subdivision Deerfield Village
MLS Listing ID 45727475
Sold Date 11/28/23
Style Traditional
Bedrooms 4
Full Baths 2
Half Baths 1
HOA Fees $66/ann
HOA Y/N 1
Year Built 1977
Annual Tax Amount $5,666
Tax Year 2023
Lot Size 8,800 Sqft
Acres 0.202
Property Description
One story home situated on a premium cul-de-sac lot next to a greenbelt. The family room features vaulted ceilings with wood beams, a floor to ceiling brick fireplace & built-ins. The kitchen boasts a center island, abundant cabinet space, double ovens, undermount sink plus a prep/bar sink, and a breakfast room with a built-in planning desk. The formal dining room has a custom wood accent wall. The primary suite offers soaring ceilings & a sitting area. Upgraded laminate wood flooring in all bedrooms. A sunroom filled with natural light overlooks the backyard that has a firepit, flagstone patio & pergola. The greenbelt next to the home has a paved pathway that you can use to walk/bike to the community pool & tennis courts. Deerfield Village is an established community convnienlty located with easy access to I 10, the Energy Corridor, shopping, restaurants & much more. Don't miss this one!
Location
State TX
County Harris
Area Bear Creek South
Rooms
Bedroom Description All Bedrooms Down,En-Suite Bath,Primary Bed - 1st Floor,Sitting Area,Walk-In Closet
Other Rooms Breakfast Room, Family Room, Formal Dining, Sun Room
Master Bathroom Primary Bath: Double Sinks, Primary Bath: Shower Only, Secondary Bath(s): Tub/Shower Combo
Kitchen Breakfast Bar, Island w/o Cooktop
Interior
Interior Features High Ceiling, Wired for Sound
Heating Central Gas
Cooling Central Electric
Flooring Laminate, Tile
Fireplaces Number 1
Fireplaces Type Gaslog Fireplace
Exterior
Exterior Feature Back Green Space, Back Yard, Back Yard Fenced, Covered Patio/Deck, Outdoor Fireplace, Porch, Sprinkler System
Parking Features Attached Garage
Garage Spaces 2.0
Garage Description Auto Garage Door Opener
Roof Type Composition
Street Surface Concrete,Curbs,Gutters
Private Pool No
Building
Lot Description Cul-De-Sac, Greenbelt, Subdivision Lot
Faces North
Story 1
Foundation Slab
Lot Size Range 0 Up To 1/4 Acre
Water Water District
Structure Type Brick
New Construction No
Schools
Elementary Schools Wilson Elementary School (Cypress-Fairbanks)
Middle Schools Watkins Middle School
High Schools Cypress Lakes High School
School District 13 - Cypress-Fairbanks
Others
Senior Community No
Restrictions Deed Restrictions
Tax ID 109-632-000-0006
Energy Description Ceiling Fans,Digital Program Thermostat
Acceptable Financing Cash Sale, Conventional, FHA, VA
Tax Rate 2.1431
Disclosures Mud, Sellers Disclosure
Listing Terms Cash Sale, Conventional, FHA, VA
Financing Cash Sale,Conventional,FHA,VA
Special Listing Condition Mud, Sellers Disclosure
Read Less
Want to know what your home might be worth? Contact us for a FREE valuation!

Our team is ready to help you sell your home for the highest possible price ASAP

Bought with RE/MAX Universal

GET MORE INFORMATION





