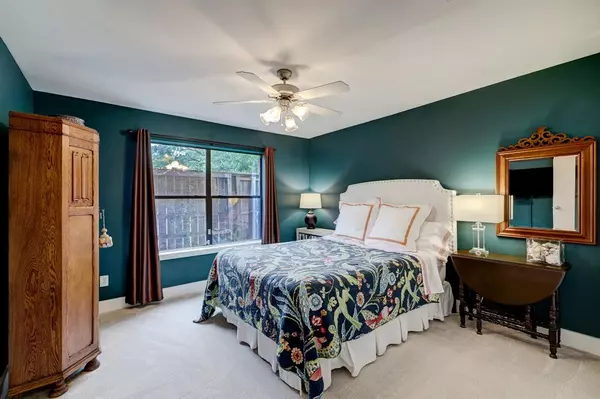$490,000
For more information regarding the value of a property, please contact us for a free consultation.
2705 Rutland ST #F Houston, TX 77008
3 Beds
2.1 Baths
2,035 SqFt
Key Details
Property Type Single Family Home
Listing Status Sold
Purchase Type For Sale
Square Footage 2,035 sqft
Price per Sqft $235
Subdivision Contemporary Heights Sec 11
MLS Listing ID 64617010
Sold Date 11/27/23
Style Traditional
Bedrooms 3
Full Baths 2
Half Baths 1
HOA Fees $27/ann
HOA Y/N 1
Year Built 2007
Annual Tax Amount $9,676
Tax Year 2022
Lot Size 2,150 Sqft
Acres 0.0494
Property Description
Wonderfully updated home on a gated drive in the Heights. Kitchen boasts a generous sized island with breakfast bar, custom honed granite countertops, deep sink with restaurant style facet, updated appliances, under cabinet lighting, designer light fixtures and beautiful hardwood floors. Kitchen opens to the dining room and living room. Living room offers picture windows and high ceilings with a custom cast stone fireplace and Belgium linen drapes. The main living floor is open and bright. Two bedrooms on the first floor with new carpet, full bath with custom stone countertop and back patio fully fenced with new custom deck. Owner's retreat has new carpet and a completely renovated bathroom with frameless glass shower, large soaking tub, quartz countertops, designer lighting and mirrors along with brass fixtures. This home has ben meticulously maintained including: new roof summer of 2023 (w/solar fan) ,new HVAC 2019. Amazing location to major freeways and walkability in the Heights.
Location
State TX
County Harris
Area Heights/Greater Heights
Rooms
Bedroom Description 2 Bedrooms Down
Other Rooms Breakfast Room, Kitchen/Dining Combo, Living/Dining Combo, Utility Room in House
Master Bathroom Primary Bath: Separate Shower
Den/Bedroom Plus 3
Kitchen Breakfast Bar, Island w/o Cooktop, Pantry, Under Cabinet Lighting
Interior
Interior Features High Ceiling, Window Coverings
Heating Central Gas
Cooling Central Electric
Flooring Carpet, Tile, Wood
Fireplaces Number 1
Fireplaces Type Gas Connections
Exterior
Exterior Feature Back Yard Fenced, Controlled Subdivision Access, Patio/Deck
Parking Features Attached Garage
Garage Spaces 2.0
Roof Type Composition
Street Surface Concrete
Private Pool No
Building
Lot Description Corner, Patio Lot
Faces North
Story 3
Foundation Slab on Builders Pier
Lot Size Range 0 Up To 1/4 Acre
Sewer Public Sewer
Water Public Water
Structure Type Brick,Wood
New Construction No
Schools
Elementary Schools Helms Elementary School
Middle Schools Hamilton Middle School (Houston)
High Schools Heights High School
School District 27 - Houston
Others
HOA Fee Include Limited Access Gates,Other
Senior Community No
Restrictions Deed Restrictions
Tax ID 127-127-001-0012
Energy Description Ceiling Fans,Digital Program Thermostat,High-Efficiency HVAC,Insulated/Low-E windows
Acceptable Financing Cash Sale, Conventional
Tax Rate 2.2019
Disclosures Sellers Disclosure
Listing Terms Cash Sale, Conventional
Financing Cash Sale,Conventional
Special Listing Condition Sellers Disclosure
Read Less
Want to know what your home might be worth? Contact us for a FREE valuation!

Our team is ready to help you sell your home for the highest possible price ASAP

Bought with Better Homes and Gardens Real Estate Gary Greene - Champions

GET MORE INFORMATION





