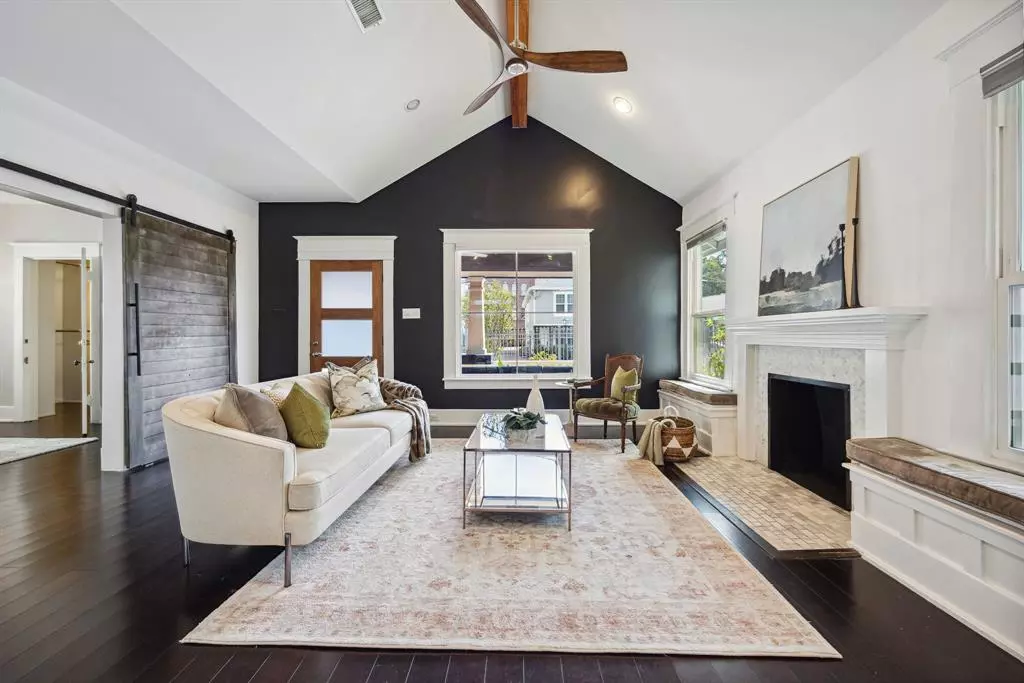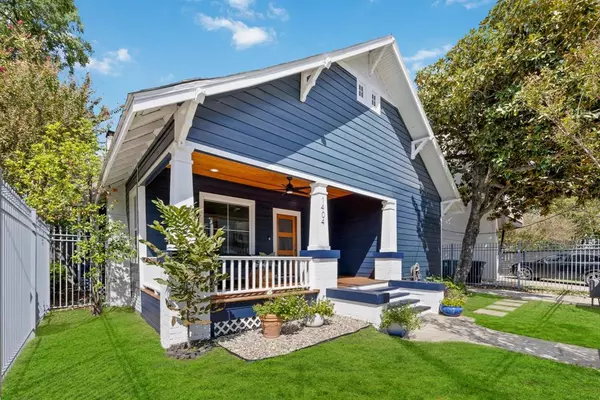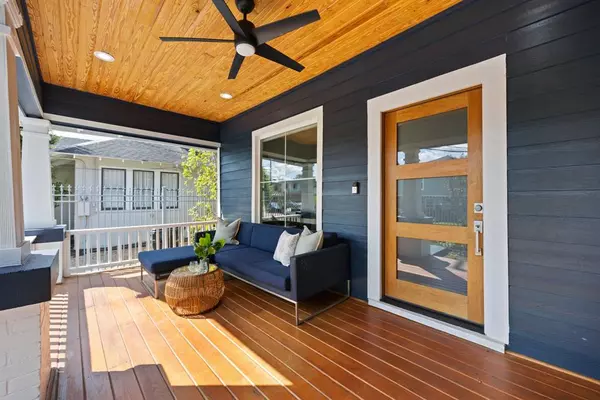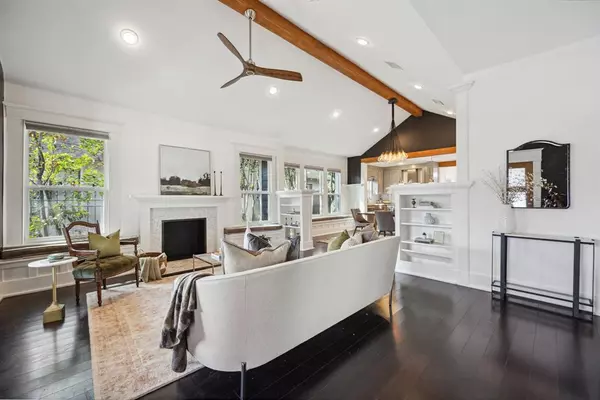$850,000
For more information regarding the value of a property, please contact us for a free consultation.
1404 Maryland ST Houston, TX 77006
3 Beds
2 Baths
1,740 SqFt
Key Details
Property Type Single Family Home
Listing Status Sold
Purchase Type For Sale
Square Footage 1,740 sqft
Price per Sqft $486
Subdivision Hyde Park
MLS Listing ID 98675950
Sold Date 11/27/23
Style Craftsman
Bedrooms 3
Full Baths 2
Year Built 1920
Annual Tax Amount $14,836
Tax Year 2022
Lot Size 5,000 Sqft
Acres 0.1148
Property Description
Steeped in charm within the heart of Hyde Park lies an exquisite Craftsman Bungalow. Painstaking care has been taken to not only preserve its historical integrity, but also to seamlessly incorporate today's conveniences. Wood floors introduce you to the home and flow into a splendid kitchen outfitted with high-end Thermador appliances including 36" range with pot filler, an island with wine chiller, & custom cabinets. The opulent primary suite invites peace with its walk-in closet, luxe marble countertops, rejuvenating dry sauna, and lavish wet room. Outside, a private backyard beckons, complete with a deck, pergola, & fire pit, perfectly poised for entertainers. This fully-gated 3-bedroom home with automatic driveway gate shines with expert maintenance, from HVAC upgrades and Hardie siding to the installation of double-paned windows, replacement electrical, plumbing, and drain lines, and handpicked RH fixtures. Experience the perfect fusion of historic elegance & contemporary allure!
Location
State TX
County Harris
Area Montrose
Rooms
Bedroom Description All Bedrooms Down,En-Suite Bath,Primary Bed - 1st Floor,Split Plan,Walk-In Closet
Other Rooms Formal Dining, Living Area - 1st Floor, Utility Room in House
Master Bathroom Primary Bath: Double Sinks, Primary Bath: Jetted Tub, Primary Bath: Separate Shower, Primary Bath: Soaking Tub, Secondary Bath(s): Tub/Shower Combo
Den/Bedroom Plus 3
Kitchen Butler Pantry, Island w/o Cooktop, Kitchen open to Family Room, Pantry, Pot Filler, Pots/Pans Drawers, Soft Closing Drawers, Under Cabinet Lighting, Walk-in Pantry
Interior
Interior Features Crown Molding, Dryer Included, Fire/Smoke Alarm, High Ceiling, Refrigerator Included, Washer Included, Window Coverings
Heating Central Gas
Cooling Central Electric
Flooring Tile, Wood
Fireplaces Number 1
Fireplaces Type Wood Burning Fireplace
Exterior
Exterior Feature Back Yard, Back Yard Fenced, Covered Patio/Deck, Fully Fenced, Outdoor Fireplace, Porch, Private Driveway, Side Yard
Garage Description Auto Driveway Gate, Single-Wide Driveway
Roof Type Composition
Street Surface Asphalt,Curbs,Gutters
Accessibility Automatic Gate, Driveway Gate
Private Pool No
Building
Lot Description Subdivision Lot
Faces South
Story 1
Foundation Pier & Beam
Lot Size Range 0 Up To 1/4 Acre
Sewer Public Sewer
Water Public Water
Structure Type Cement Board
New Construction No
Schools
Elementary Schools Baker Montessori School
Middle Schools Lanier Middle School
High Schools Lamar High School (Houston)
School District 27 - Houston
Others
Senior Community No
Restrictions Deed Restrictions
Tax ID 018-020-000-0002
Ownership Full Ownership
Energy Description Ceiling Fans,Digital Program Thermostat,Energy Star Appliances,High-Efficiency HVAC,HVAC>13 SEER,Insulated/Low-E windows,Insulation - Batt,North/South Exposure,Radiant Attic Barrier
Acceptable Financing Cash Sale, Conventional, FHA, VA
Tax Rate 2.2019
Disclosures Sellers Disclosure
Listing Terms Cash Sale, Conventional, FHA, VA
Financing Cash Sale,Conventional,FHA,VA
Special Listing Condition Sellers Disclosure
Read Less
Want to know what your home might be worth? Contact us for a FREE valuation!

Our team is ready to help you sell your home for the highest possible price ASAP

Bought with Boulevard Realty

GET MORE INFORMATION





