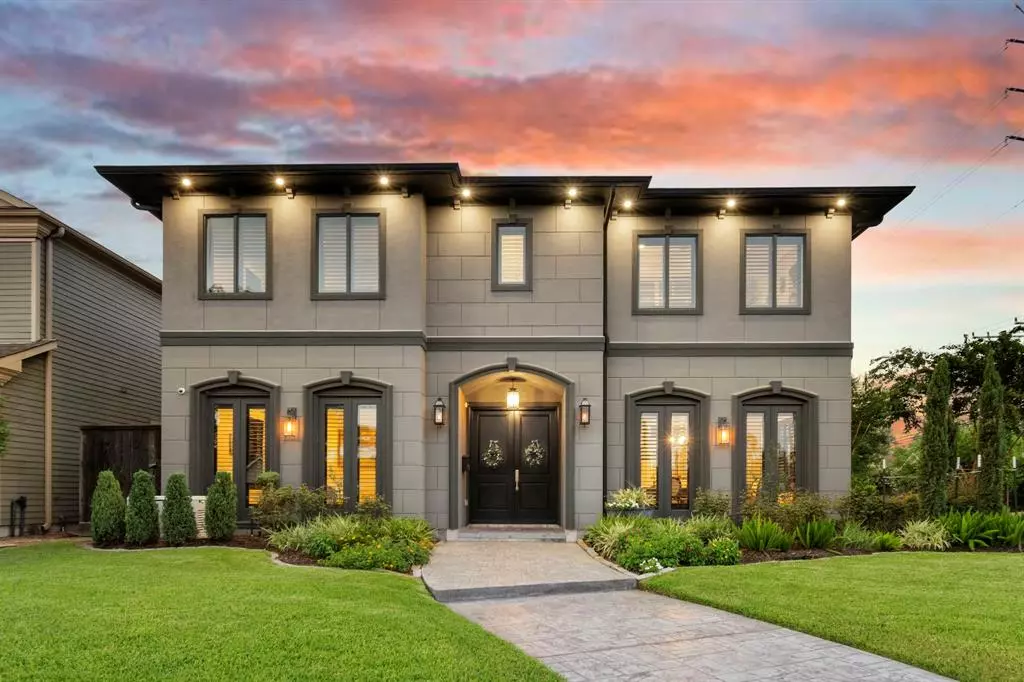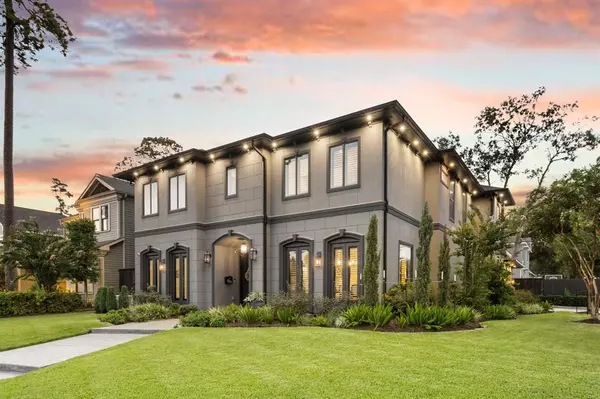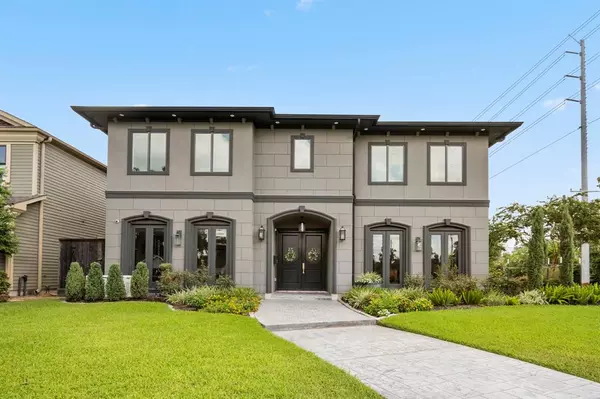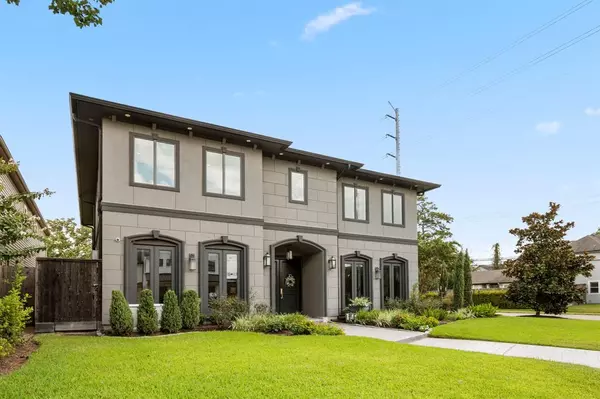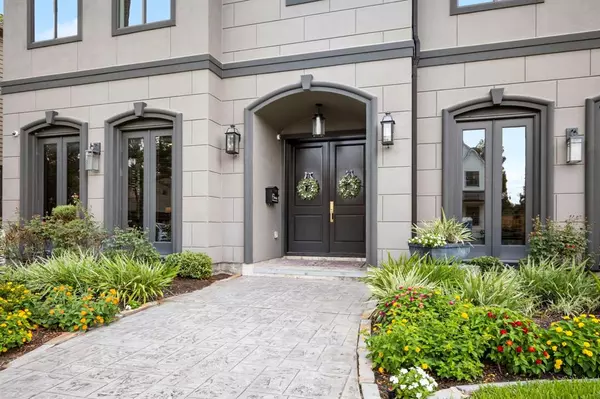$1,550,000
For more information regarding the value of a property, please contact us for a free consultation.
1402 Chippendale RD Houston, TX 77018
5 Beds
5.1 Baths
4,721 SqFt
Key Details
Property Type Single Family Home
Listing Status Sold
Purchase Type For Sale
Square Footage 4,721 sqft
Price per Sqft $317
Subdivision Oak Forest Sec
MLS Listing ID 83038693
Sold Date 11/28/23
Style Contemporary/Modern
Bedrooms 5
Full Baths 5
Half Baths 1
Year Built 2018
Lot Size 8,400 Sqft
Property Description
Custom pool, generator & more! Unquestionably the most recognized home in Oak Forest with unmatched corner curb appeal and exquisite landscape design. Built by the highly sought after Venice Custom Homes, this home has it all. Excellent, like-new construction condition. Striking soffit lighting, heated fountain pool, jacuzzi, artificial design turf with irrigation system, outdoor summer kitchen, classic large pavers, HVAC scrubber, Generac home generator, custom shutters and additional driveway parking. This timeless home offers an open concept living area which features a spacious family room open to the chefs kitchen. Formal dining. Quality finishes, site-built custom cabinetry. Subzero/ Wolf appliances including ice maker. Designer lighting. Master bedroom suite offers separate luxury bath, bidet, stunning fireplace, built-in Wolf coffee system and impressive custom closet. First floor study with a full bath & closet can be used as a 5th bedroom. No flooding. Oak Forest Elementary.
Location
State TX
County Harris
Area Oak Forest East Area
Rooms
Bedroom Description 1 Bedroom Down - Not Primary BR,Primary Bed - 2nd Floor,Walk-In Closet
Other Rooms Breakfast Room, Family Room, Formal Dining, Gameroom Up, Living Area - 1st Floor, Utility Room in House
Master Bathroom Bidet, Primary Bath: Soaking Tub
Kitchen Breakfast Bar, Butler Pantry, Kitchen open to Family Room, Pot Filler, Walk-in Pantry
Interior
Interior Features Alarm System - Owned, Dry Bar, Dryer Included, Fire/Smoke Alarm, High Ceiling, Prewired for Alarm System, Refrigerator Included, Washer Included, Wet Bar
Heating Central Gas
Cooling Central Electric
Flooring Wood
Fireplaces Number 2
Fireplaces Type Freestanding
Exterior
Exterior Feature Artificial Turf, Back Yard, Back Yard Fenced, Fully Fenced, Outdoor Kitchen, Patio/Deck, Private Driveway, Spa/Hot Tub, Sprinkler System, Storm Shutters
Parking Features Attached Garage
Garage Spaces 2.0
Pool Heated
Roof Type Wood Shingle
Private Pool Yes
Building
Lot Description Cleared, Corner
Story 2
Foundation Slab
Lot Size Range 0 Up To 1/4 Acre
Builder Name Venice Custom Homes
Sewer Public Sewer
Water Public Water
Structure Type Stucco
New Construction No
Schools
Elementary Schools Oak Forest Elementary School (Houston)
Middle Schools Black Middle School
High Schools Waltrip High School
School District 27 - Houston
Others
Senior Community No
Restrictions Deed Restrictions
Tax ID 073-100-004-0024
Energy Description Ceiling Fans,Digital Program Thermostat,Generator,HVAC>13 SEER,Radiant Attic Barrier,Tankless/On-Demand H2O Heater
Acceptable Financing Cash Sale, Conventional
Disclosures Sellers Disclosure
Listing Terms Cash Sale, Conventional
Financing Cash Sale,Conventional
Special Listing Condition Sellers Disclosure
Read Less
Want to know what your home might be worth? Contact us for a FREE valuation!

Our team is ready to help you sell your home for the highest possible price ASAP

Bought with Keller Williams Memorial

GET MORE INFORMATION

