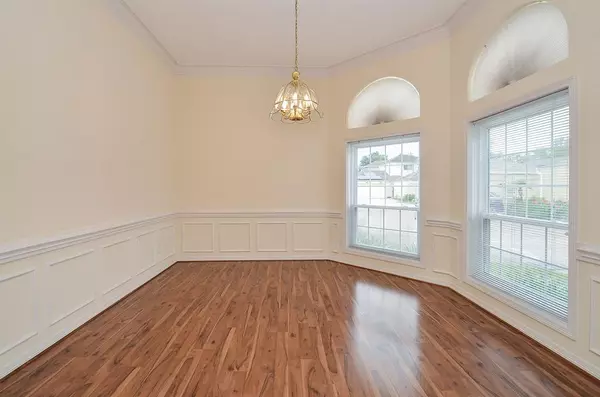$309,900
For more information regarding the value of a property, please contact us for a free consultation.
1508 Beaconshire RD Houston, TX 77077
3 Beds
2 Baths
2,071 SqFt
Key Details
Property Type Single Family Home
Listing Status Sold
Purchase Type For Sale
Square Footage 2,071 sqft
Price per Sqft $154
Subdivision Stonehenge Sec 03 U/R R/P
MLS Listing ID 13610823
Sold Date 11/30/23
Style Traditional
Bedrooms 3
Full Baths 2
HOA Fees $75/ann
HOA Y/N 1
Year Built 1994
Annual Tax Amount $6,156
Tax Year 2022
Lot Size 4,400 Sqft
Acres 0.101
Property Description
Located in the heart of Houston's bustling Energy Corridor, this immaculate 3-bedroom, 2-bathroom property, boasting 2,071 square feet (per builder), has just hit the market for the very first time. This one-story gem is nestled on a low-maintenance cul-de-sac lot and offers the perfect blend of comfort, convenience, and community amenities. Residents have access to a sparkling community pool and well-maintained tennis courts, providing endless opportunities for outdoor recreation and relaxation without leaving your neighborhood. For outdoor enthusiasts, the nearby Terry Hershey Park offers scenic trails and beautiful green spaces, perfect for hiking, biking, or a leisurely picnic. Recent updates include, 2023- outside air compressor & surge protector, REME (clears dust & pollen) in attic. 2022 full yard sprinkler, exterior paint, stove top, microwave & convection oven. 2021- tankless H20 heater. 2020 ductwoork and insulation in attic, 2019 fence, french drain, laminate flooring.
Location
State TX
County Harris
Area Energy Corridor
Rooms
Bedroom Description All Bedrooms Down,En-Suite Bath,Primary Bed - 1st Floor,Walk-In Closet
Other Rooms 1 Living Area, Family Room, Formal Dining, Kitchen/Dining Combo, Utility Room in House
Master Bathroom Primary Bath: Double Sinks, Primary Bath: Jetted Tub, Primary Bath: Separate Shower, Secondary Bath(s): Tub/Shower Combo
Den/Bedroom Plus 3
Kitchen Island w/o Cooktop, Pantry
Interior
Interior Features Crown Molding, Window Coverings
Heating Central Gas
Cooling Central Electric
Flooring Laminate, Stone, Vinyl
Fireplaces Number 1
Fireplaces Type Gas Connections
Exterior
Exterior Feature Back Yard, Back Yard Fenced, Sprinkler System
Parking Features Attached Garage
Garage Spaces 2.0
Roof Type Composition
Street Surface Concrete,Curbs,Gutters
Private Pool No
Building
Lot Description Cul-De-Sac, Subdivision Lot
Story 1
Foundation Slab
Lot Size Range 0 Up To 1/4 Acre
Sewer Public Sewer
Water Public Water
Structure Type Brick,Other
New Construction No
Schools
Elementary Schools Daily Elementary School
Middle Schools West Briar Middle School
High Schools Westside High School
School District 27 - Houston
Others
Senior Community No
Restrictions Deed Restrictions
Tax ID 113-081-000-0071
Ownership Full Ownership
Energy Description Ceiling Fans
Acceptable Financing Cash Sale, Conventional, FHA, VA
Tax Rate 2.2019
Disclosures Other Disclosures, Sellers Disclosure
Listing Terms Cash Sale, Conventional, FHA, VA
Financing Cash Sale,Conventional,FHA,VA
Special Listing Condition Other Disclosures, Sellers Disclosure
Read Less
Want to know what your home might be worth? Contact us for a FREE valuation!

Our team is ready to help you sell your home for the highest possible price ASAP

Bought with Inverness Realty Group-Houston

GET MORE INFORMATION





