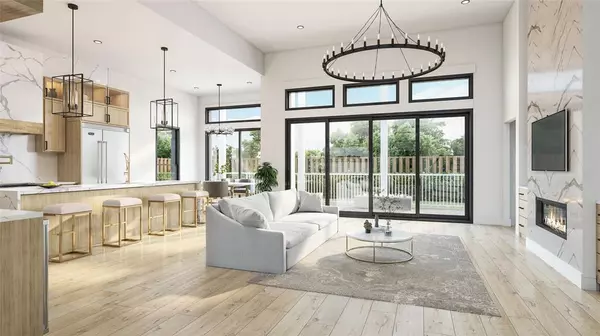$2,699,000
For more information regarding the value of a property, please contact us for a free consultation.
2532 Swift BLVD Houston, TX 77030
5 Beds
5.1 Baths
5,734 SqFt
Key Details
Property Type Single Family Home
Listing Status Sold
Purchase Type For Sale
Square Footage 5,734 sqft
Price per Sqft $453
Subdivision Wessex R/P
MLS Listing ID 83731638
Sold Date 11/22/23
Style Contemporary/Modern,Other Style,Traditional
Bedrooms 5
Full Baths 5
Half Baths 1
Year Built 2022
Annual Tax Amount $15,823
Tax Year 2021
Lot Size 7,200 Sqft
Acres 0.1653
Property Description
Update: Currently in drywall with expected completion date of July / August 2023! Select your upgrades now! Elegant & thoughtful new construction home designed with you in mind. The grand entry welcomes all with high ceilings and gently curving staircase. The soaring ceiling of the great room allow a book-matched marble fireplace to be the showcase of the home. Kitchen features 48" double-oven range, an ice maker, 12-foot island, oversized farm sink, & Waterstone pull-down faucet. Primary suite has dual closets, three showers, separate freestanding tub and personal full-sized washer/dryer. Highlight of the formal dining is the wine room with floor-to-ceiling wine racks. The focal point of the study/library is the fireplace & wainscoting. All 4 guest bedrooms have en-suite bath. Gameroom has sink & undercounter refrigeration. Media room with microwave for popcorn, beverages & snacks! Sliding doors from the Great Room leads to spacious patio and ample backyard.
Location
State TX
County Harris
Area Rice/Museum District
Rooms
Bedroom Description En-Suite Bath,Primary Bed - 1st Floor,Walk-In Closet
Other Rooms Breakfast Room, Den, Family Room, Formal Dining, Formal Living, Gameroom Up, Home Office/Study, Kitchen/Dining Combo, Library, Living Area - 1st Floor, Living Area - 2nd Floor, Living/Dining Combo, Loft, Media, Utility Room in House, Wine Room
Master Bathroom Half Bath, Primary Bath: Double Sinks, Primary Bath: Separate Shower, Primary Bath: Shower Only, Primary Bath: Soaking Tub, Secondary Bath(s): Shower Only, Secondary Bath(s): Tub/Shower Combo, Vanity Area
Den/Bedroom Plus 5
Kitchen Breakfast Bar, Butler Pantry, Island w/o Cooktop, Kitchen open to Family Room, Pantry, Pot Filler, Pots/Pans Drawers, Soft Closing Cabinets, Soft Closing Drawers, Under Cabinet Lighting, Walk-in Pantry
Interior
Interior Features Atrium, Balcony, Dry Bar, Fire/Smoke Alarm, Formal Entry/Foyer, High Ceiling, Refrigerator Included, Wet Bar
Heating Central Gas
Cooling Central Electric
Flooring Tile, Wood
Fireplaces Number 2
Fireplaces Type Gaslog Fireplace
Exterior
Exterior Feature Back Green Space, Back Yard, Back Yard Fenced, Balcony, Covered Patio/Deck, Fully Fenced, Patio/Deck, Porch, Private Driveway
Parking Features Attached Garage, Oversized Garage
Garage Spaces 1.0
Garage Description Additional Parking, Auto Garage Door Opener, Double-Wide Driveway
Roof Type Aluminum,Composition
Street Surface Concrete
Private Pool No
Building
Lot Description Cleared
Faces South
Story 2
Foundation Slab on Builders Pier
Lot Size Range 0 Up To 1/4 Acre
Builder Name Elite
Sewer Public Sewer
Water Public Water
Structure Type Brick
New Construction Yes
Schools
Elementary Schools Roberts Elementary School (Houston)
Middle Schools Pershing Middle School
High Schools Lamar High School (Houston)
School District 27 - Houston
Others
Senior Community No
Restrictions Deed Restrictions
Tax ID 064-169-003-0019
Ownership Full Ownership
Energy Description Attic Vents,Ceiling Fans,Digital Program Thermostat,Energy Star Appliances,Energy Star/CFL/LED Lights,Energy Star/Reflective Roof,High-Efficiency HVAC,HVAC>13 SEER,Insulated Doors,Insulated/Low-E windows,Insulation - Batt,Insulation - Blown Cellulose,Insulation - Blown Fiberglass,Insulation - Spray-Foam,North/South Exposure,Radiant Attic Barrier
Acceptable Financing Cash Sale, Conventional
Tax Rate 2.3307
Disclosures No Disclosures
Green/Energy Cert Other Energy Report, Other Green Certification
Listing Terms Cash Sale, Conventional
Financing Cash Sale,Conventional
Special Listing Condition No Disclosures
Read Less
Want to know what your home might be worth? Contact us for a FREE valuation!

Our team is ready to help you sell your home for the highest possible price ASAP

Bought with World Elite Realty

GET MORE INFORMATION





