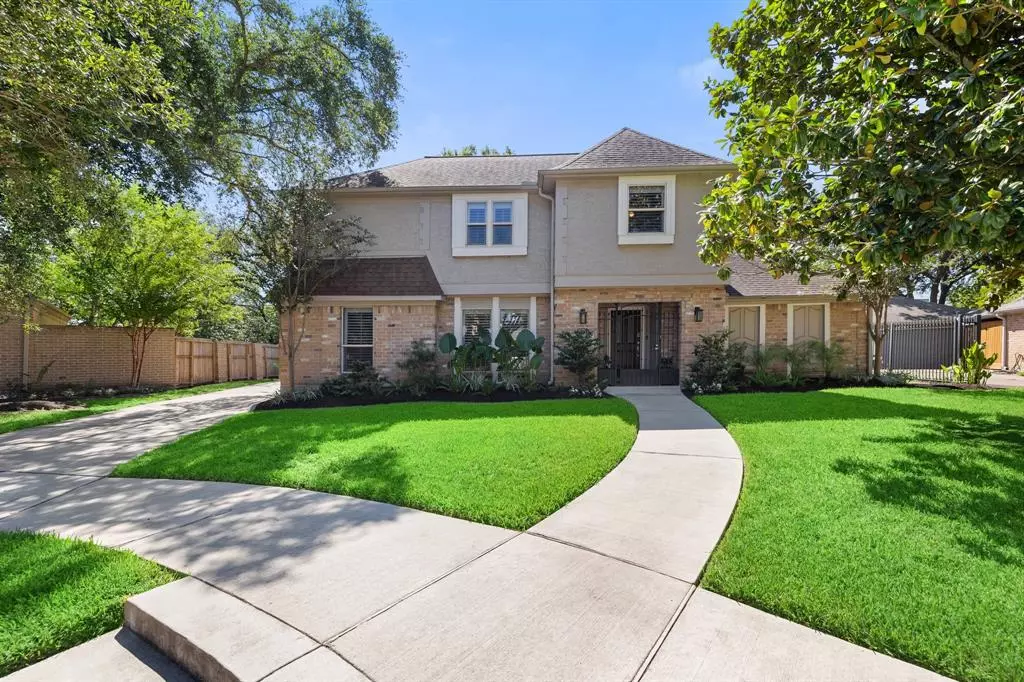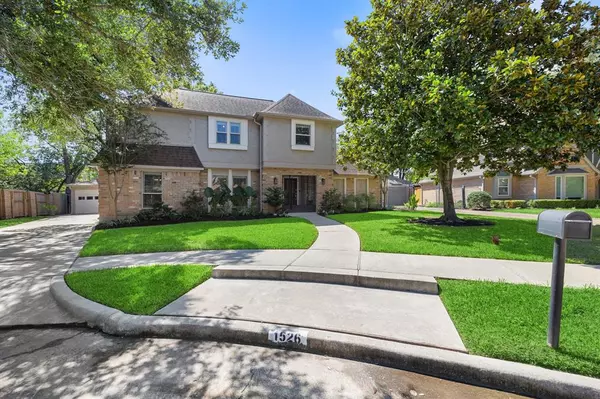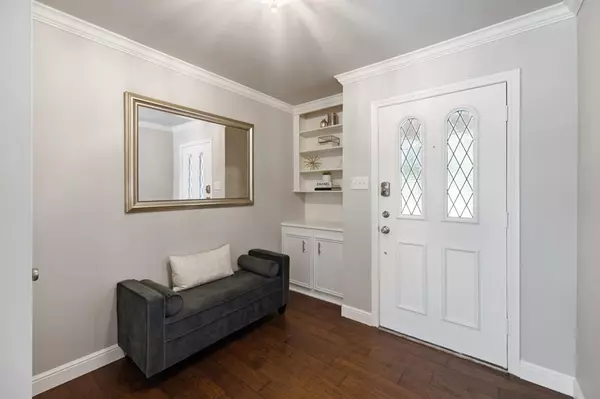$525,000
For more information regarding the value of a property, please contact us for a free consultation.
1526 Haven Lock DR Houston, TX 77077
4 Beds
2.1 Baths
2,706 SqFt
Key Details
Property Type Single Family Home
Listing Status Sold
Purchase Type For Sale
Square Footage 2,706 sqft
Price per Sqft $184
Subdivision Lakeside Place
MLS Listing ID 36164812
Sold Date 11/30/23
Style English
Bedrooms 4
Full Baths 2
Half Baths 1
HOA Fees $75/ann
HOA Y/N 1
Year Built 1977
Annual Tax Amount $9,483
Tax Year 2022
Lot Size 0.251 Acres
Acres 0.2514
Property Description
Welcome to this stunning 4 bedroom, 2.5 bath home in Lakeside Place. You will love the open floor plan and designer details with an updated kitchen and baths, dry bar with wine fridge, hardwood floors, shutters, custom closets and freshly painted interior. Modern kitchen with two sinks, ample granite counter space and storage. PRIMARY DOWN with chic ensuite offering oversized, frameless standing shower, double sinks, elegant mirror and double custom closets. Enjoy your backyard with no back neighbors. Recent HVAC (2020) and whole home Generac generator (2021) for peace of mind (per seller). Situated on a quiet cul-de-sac close to City Centre, Terry Hershey Park and Energy Corridor. Miles of trails, shopping, dining, and entertainment nearby. Did not flood during Harvey. Don't miss this opportunity to call Lakeside Place home.
Location
State TX
County Harris
Area Energy Corridor
Rooms
Bedroom Description Primary Bed - 1st Floor
Other Rooms Breakfast Room
Master Bathroom Hollywood Bath, Primary Bath: Double Sinks, Primary Bath: Shower Only
Kitchen Breakfast Bar
Interior
Interior Features Alarm System - Owned, Dry Bar, Window Coverings
Heating Central Gas
Cooling Central Electric
Flooring Carpet, Tile, Wood
Fireplaces Number 1
Fireplaces Type Gaslog Fireplace
Exterior
Exterior Feature Back Yard Fenced, Subdivision Tennis Court
Parking Features Detached Garage
Garage Spaces 2.0
Roof Type Composition
Street Surface Curbs,Gutters
Private Pool No
Building
Lot Description Subdivision Lot
Faces North
Story 2
Foundation Slab
Lot Size Range 1/4 Up to 1/2 Acre
Sewer Public Sewer
Water Public Water
Structure Type Brick,Stucco
New Construction No
Schools
Elementary Schools Askew Elementary School
Middle Schools Revere Middle School
High Schools Westside High School
School District 27 - Houston
Others
HOA Fee Include Recreational Facilities
Senior Community No
Restrictions Deed Restrictions
Tax ID 108-552-000-0009
Energy Description Attic Vents,Ceiling Fans,Digital Program Thermostat,Generator,North/South Exposure
Acceptable Financing Cash Sale, Conventional
Tax Rate 2.2019
Disclosures Sellers Disclosure
Listing Terms Cash Sale, Conventional
Financing Cash Sale,Conventional
Special Listing Condition Sellers Disclosure
Read Less
Want to know what your home might be worth? Contact us for a FREE valuation!

Our team is ready to help you sell your home for the highest possible price ASAP

Bought with Greenwood King Properties - Kirby Office
GET MORE INFORMATION





