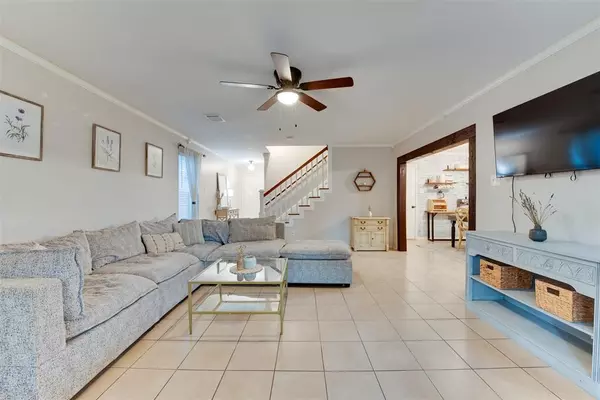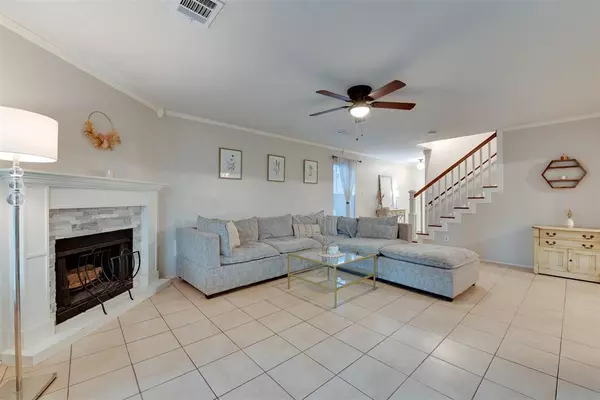$249,900
For more information regarding the value of a property, please contact us for a free consultation.
16635 N Mist DR Houston, TX 77073
4 Beds
2.1 Baths
1,892 SqFt
Key Details
Property Type Single Family Home
Listing Status Sold
Purchase Type For Sale
Square Footage 1,892 sqft
Price per Sqft $132
Subdivision North View West
MLS Listing ID 76415949
Sold Date 11/30/23
Style Traditional
Bedrooms 4
Full Baths 2
Half Baths 1
HOA Y/N 1
Year Built 1997
Annual Tax Amount $4,762
Tax Year 2022
Lot Size 5,625 Sqft
Acres 0.1291
Property Description
Welcome to your dream home! This charming two-story house features 4 bedrooms and 2 and a half bathrooms boasting both elegance and comfort. Situated near I-45 North, the home provides convenient access to The Woodlands in just 16 minutes, Downtown Houston in 26 minutes and the international airport in 15 minutes ensuring that all your desired destinations are within reach.
Step inside to discover a wonderfully renovated interior designed to cater to your every need. The expansive backyard boasts a large covered patio and a charming wood deck offering a wonderful setting for memorable summer hangouts with family and friends. Alongside the 4 bedrooms, the home graciously offers an inviting office space ideal for productive work-from-home days.
This is an opportunity you won't want to let slip away! Connect with your agent today to schedule a showing and seize the chance to transform this house into your personal oasis.
Location
State TX
County Harris
Area Aldine Area
Rooms
Bedroom Description All Bedrooms Up
Other Rooms 1 Living Area, Formal Dining, Home Office/Study
Master Bathroom Half Bath, Primary Bath: Double Sinks
Interior
Interior Features Crown Molding
Heating Central Gas
Cooling Central Gas
Flooring Tile, Wood
Fireplaces Number 1
Fireplaces Type Gas Connections
Exterior
Exterior Feature Back Yard, Back Yard Fenced, Covered Patio/Deck, Subdivision Tennis Court
Parking Features Attached Garage
Garage Spaces 2.0
Garage Description Auto Garage Door Opener
Roof Type Composition
Private Pool No
Building
Lot Description Subdivision Lot
Story 2
Foundation Slab
Lot Size Range 0 Up To 1/4 Acre
Sewer Public Sewer
Water Public Water
Structure Type Brick
New Construction No
Schools
Elementary Schools Meyer Elementary School (Spring)
Middle Schools Ricky C Bailey M S
High Schools Andy Dekaney H S
School District 48 - Spring
Others
Senior Community No
Restrictions Deed Restrictions
Tax ID 115-801-001-0019
Ownership Full Ownership
Energy Description Attic Fan,Ceiling Fans,Digital Program Thermostat
Acceptable Financing Cash Sale, Conventional, FHA
Tax Rate 2.5972
Disclosures Sellers Disclosure
Listing Terms Cash Sale, Conventional, FHA
Financing Cash Sale,Conventional,FHA
Special Listing Condition Sellers Disclosure
Read Less
Want to know what your home might be worth? Contact us for a FREE valuation!

Our team is ready to help you sell your home for the highest possible price ASAP

Bought with Nextgen Real Estate Properties

GET MORE INFORMATION





