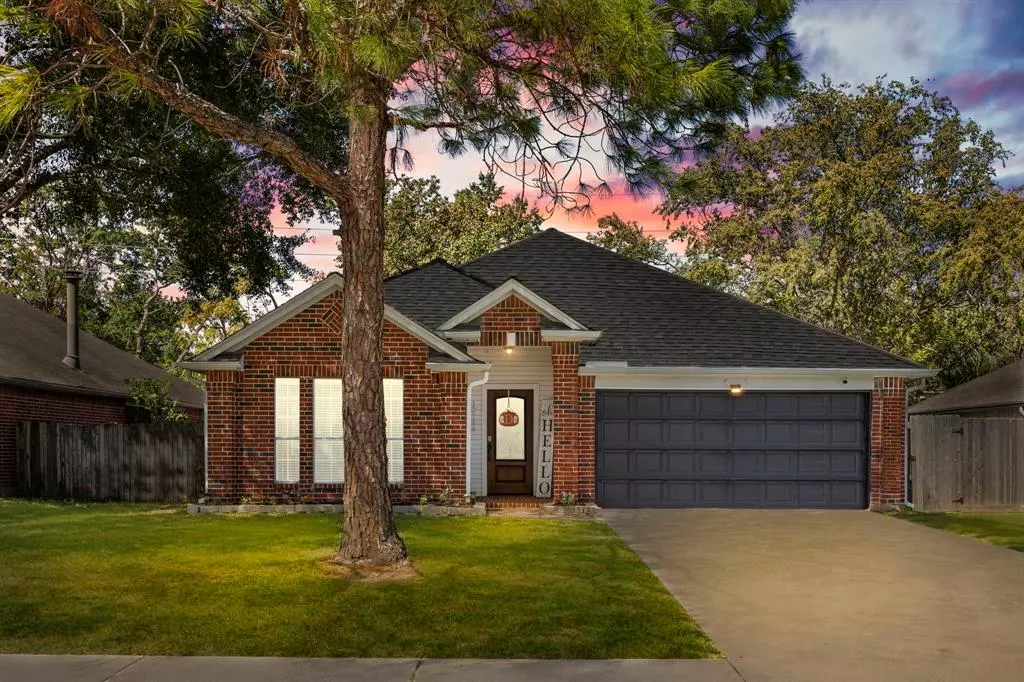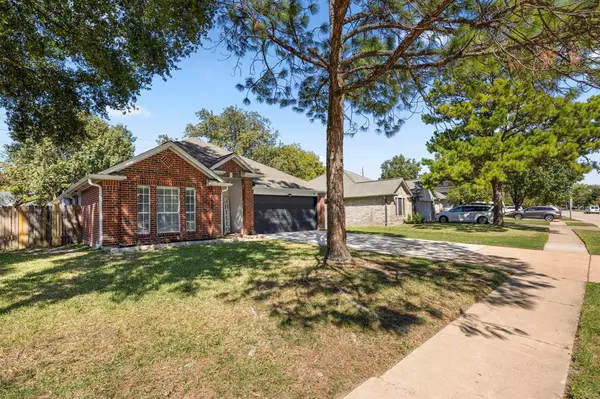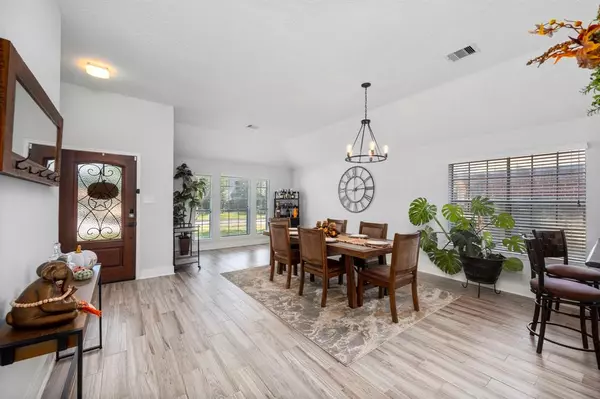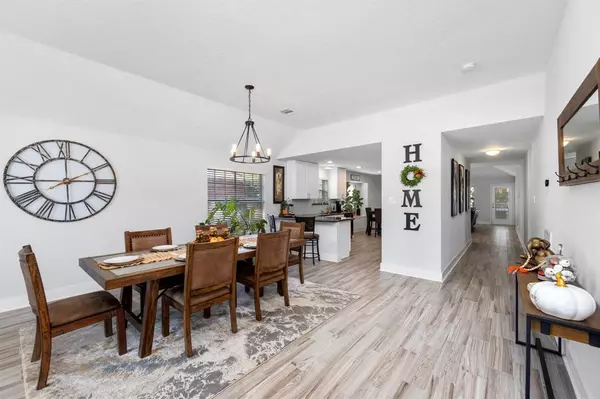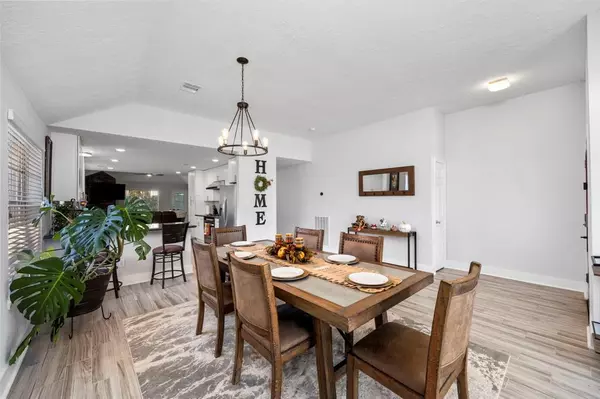$300,000
For more information regarding the value of a property, please contact us for a free consultation.
12134 Paddock WAY Houston, TX 77065
3 Beds
2 Baths
1,938 SqFt
Key Details
Property Type Single Family Home
Listing Status Sold
Purchase Type For Sale
Square Footage 1,938 sqft
Price per Sqft $149
Subdivision Steeplechase Sec 02 R/P
MLS Listing ID 47025485
Sold Date 11/30/23
Style Traditional
Bedrooms 3
Full Baths 2
HOA Fees $54/ann
HOA Y/N 1
Year Built 1991
Annual Tax Amount $7,000
Tax Year 2022
Lot Size 7,200 Sqft
Acres 0.1653
Property Description
Tastefully updated and generously sized 3 bed 2 bath in Steeplechase. If an open floorplan with almost 2K SQFT allowing ease of entertaining and family living are on your short list, be sure to check this one out! Updates over the last 5 years include kitchen, both bathrooms, as well as paint and flooring throughout. Cooks will love the commercial grade gas stove and oven that anchors the kitchen, as well as granite c/tops, tile backsplash, shaker style cabinets. Primary bath features in-trend neutral finishes, soaking tub, oversized shower w/frameless glass surround...and a large w/in closet. Tile throughout entry/living/dining/kitchen. Nice size fenced yard the whole family can enjoy. Walkable to community jogging trails and pool. Easy 3 min drive to 290 w/tons of dining, shopping and entertainment options within minutes of your doorstep. Zoned to desirable CyFair ISD schools including Emmott Elementary. NO FLOODING PER SELLER. Welcome home!
Location
State TX
County Harris
Community Steeplechase
Area 1960/Cypress
Rooms
Bedroom Description All Bedrooms Down,En-Suite Bath,Primary Bed - 1st Floor,Split Plan,Walk-In Closet
Other Rooms Breakfast Room, Family Room, Formal Dining, Living Area - 1st Floor, Utility Room in House
Master Bathroom Full Secondary Bathroom Down, Primary Bath: Double Sinks, Primary Bath: Separate Shower, Primary Bath: Soaking Tub, Secondary Bath(s): Tub/Shower Combo
Kitchen Breakfast Bar, Kitchen open to Family Room
Interior
Interior Features Alarm System - Owned, Formal Entry/Foyer, Window Coverings
Heating Central Electric
Cooling Central Electric
Flooring Carpet, Tile
Fireplaces Number 1
Fireplaces Type Wood Burning Fireplace
Exterior
Exterior Feature Back Yard, Back Yard Fenced, Patio/Deck, Side Yard
Parking Features Attached Garage
Garage Spaces 2.0
Garage Description Additional Parking
Roof Type Composition
Street Surface Concrete
Private Pool No
Building
Lot Description Subdivision Lot
Faces South
Story 1
Foundation Slab
Lot Size Range 0 Up To 1/4 Acre
Water Water District
Structure Type Brick,Wood
New Construction No
Schools
Elementary Schools Emmott Elementary School
Middle Schools Campbell Middle School
High Schools Cypress Ridge High School
School District 13 - Cypress-Fairbanks
Others
HOA Fee Include Clubhouse,Other
Senior Community No
Restrictions Deed Restrictions
Tax ID 114-831-010-0026
Acceptable Financing Cash Sale, Conventional, FHA, Other, VA
Tax Rate 2.4081
Disclosures Mud, Sellers Disclosure
Listing Terms Cash Sale, Conventional, FHA, Other, VA
Financing Cash Sale,Conventional,FHA,Other,VA
Special Listing Condition Mud, Sellers Disclosure
Read Less
Want to know what your home might be worth? Contact us for a FREE valuation!

Our team is ready to help you sell your home for the highest possible price ASAP

Bought with RE/MAX All Stars

GET MORE INFORMATION

