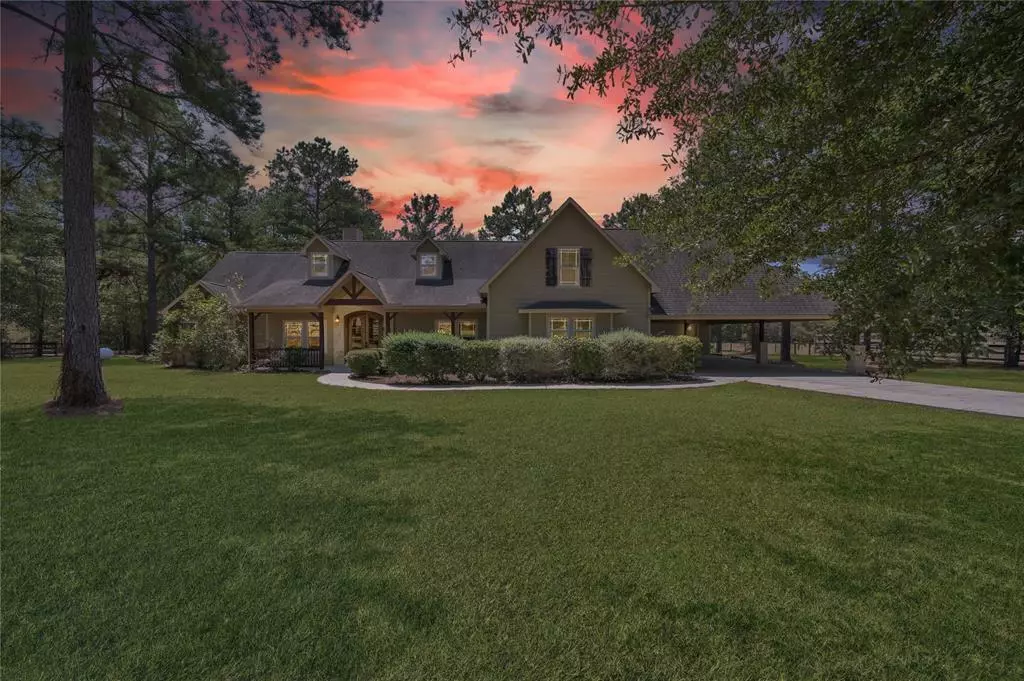$650,000
For more information regarding the value of a property, please contact us for a free consultation.
12691 Maxwell ST Willis, TX 77378
5 Beds
3.1 Baths
3,089 SqFt
Key Details
Property Type Single Family Home
Listing Status Sold
Purchase Type For Sale
Square Footage 3,089 sqft
Price per Sqft $200
Subdivision Timber Line Estates 02
MLS Listing ID 92453226
Sold Date 11/30/23
Style Other Style
Bedrooms 5
Full Baths 3
Half Baths 1
Year Built 2010
Annual Tax Amount $8,067
Tax Year 2022
Lot Size 3.000 Acres
Acres 3.0
Property Description
2 PRIMARY BEDROOMS, 2 SECONDARY BEDROOMS & an UPSTAIRS GAME ROOM giving you 5 BEDROOM 3.5 BATH home on 3 ACRES. NEW HVAC, NEW CARPET, NEW PAINT. (1st Primary still needs paint) The KITCHEN sits in the heart of the home w/ breakfast area. Home also features high ceilings, Large Landry room w/sink, formal dining, & more. 1/2 Bathroom just off the formal entry way perfect for house guest. 1st floor Primary bedroom sits on the opposite side of the home for your own privet area. 2 secondary bedrooms sit on the other side of the home w/the 2nd bathroom. 4th bedroom is the 2nd Primary bedroom on the 1st floor with its own full bathroom featuring a custom Handicap/walk in shower. Large back patio perfect for entertaining or just taking in the country air & and sunsets. Large garage w/added work room big enough for extra toys or turn it into a your own work space. 4 CAR CARPORT. 15 min from I-45 (Willis/Conroe), NO FLOODING, NO HOA's, LIGHT Deed Restrictions (Bring your animals) & LOW TAX RATE.
Location
State TX
County Montgomery
Area Willis Area
Rooms
Bedroom Description All Bedrooms Down,Split Plan,Walk-In Closet
Other Rooms Breakfast Room, Family Room, Gameroom Up, Kitchen/Dining Combo, Utility Room in House
Master Bathroom Primary Bath: Double Sinks
Den/Bedroom Plus 5
Interior
Interior Features Crown Molding, Window Coverings, Formal Entry/Foyer, High Ceiling
Heating Central Electric
Cooling Central Electric
Flooring Carpet, Tile
Fireplaces Number 1
Exterior
Exterior Feature Back Yard, Back Yard Fenced, Covered Patio/Deck, Fully Fenced, Side Yard, Storage Shed
Parking Features Attached/Detached Garage
Garage Spaces 2.0
Carport Spaces 2
Garage Description Auto Driveway Gate, Golf Cart Garage
Roof Type Composition
Street Surface Asphalt
Accessibility Driveway Gate
Private Pool No
Building
Lot Description Cleared, Wooded
Faces Northeast
Story 1.5
Foundation Slab
Lot Size Range 2 Up to 5 Acres
Water Aerobic
Structure Type Cement Board
New Construction No
Schools
Elementary Schools Edward B. Cannan Elementary School
Middle Schools Lynn Lucas Middle School
High Schools Willis High School
School District 56 - Willis
Others
Senior Community No
Restrictions Deed Restrictions,Horses Allowed
Tax ID 9219-02-06700
Energy Description Ceiling Fans,Digital Program Thermostat
Acceptable Financing Cash Sale, Conventional, FHA, VA
Tax Rate 1.7821
Disclosures Sellers Disclosure
Listing Terms Cash Sale, Conventional, FHA, VA
Financing Cash Sale,Conventional,FHA,VA
Special Listing Condition Sellers Disclosure
Read Less
Want to know what your home might be worth? Contact us for a FREE valuation!

Our team is ready to help you sell your home for the highest possible price ASAP

Bought with Texas Diamond Realty

GET MORE INFORMATION





