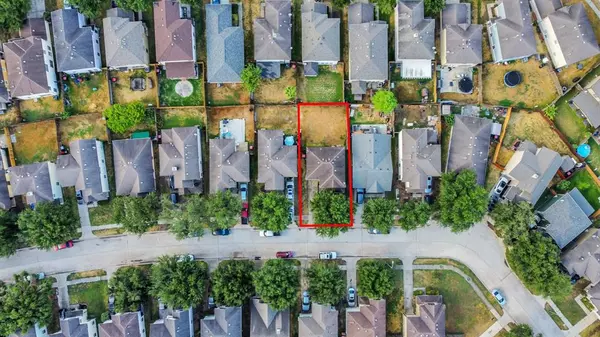$205,000
For more information regarding the value of a property, please contact us for a free consultation.
435 Remington Creek DR Houston, TX 77073
3 Beds
2.1 Baths
1,480 SqFt
Key Details
Property Type Single Family Home
Listing Status Sold
Purchase Type For Sale
Square Footage 1,480 sqft
Price per Sqft $138
Subdivision Remington Ranch Sec 02
MLS Listing ID 42035513
Sold Date 11/30/23
Style Traditional
Bedrooms 3
Full Baths 2
Half Baths 1
HOA Fees $45/ann
HOA Y/N 1
Year Built 2005
Annual Tax Amount $4,507
Tax Year 2022
Lot Size 3,800 Sqft
Acres 0.0872
Property Description
Charming home in the Remington Ranch subdivision waiting for its new owner! Walk in to be greeted w/ a large, open floor plan, starting in the living room w/ large windows for an abundance of natural light. Flowing right into the kitchen, you'll find updated laminate flooring & an abundance of cabinet space for all your storage & there's also a half bath on the first floor for your guests. Upstairs is the the large master bedroom w/ attached master bathroom. There are two generously sized guest bedrooms & a full guest bath upstairs as well. The backyard completely fenced in w/ a wood privacy fence, perfect to pets & children to play. Call today to schedule your personal tour!
Location
State TX
County Harris
Area Aldine Area
Interior
Interior Features Fire/Smoke Alarm
Heating Central Electric
Cooling Central Electric
Flooring Carpet, Laminate
Exterior
Exterior Feature Back Yard, Back Yard Fenced, Porch
Parking Features Attached Garage
Garage Spaces 1.0
Roof Type Composition
Street Surface Concrete
Private Pool No
Building
Lot Description Subdivision Lot
Story 2
Foundation Slab
Lot Size Range 0 Up To 1/4 Acre
Sewer Public Sewer
Water Public Water
Structure Type Wood
New Construction No
Schools
Elementary Schools Milton Cooper Elementary School
Middle Schools Dueitt Middle School
High Schools Andy Dekaney H S
School District 48 - Spring
Others
Senior Community No
Restrictions Restricted
Tax ID 125-395-002-0011
Energy Description Ceiling Fans
Acceptable Financing Cash Sale, Conventional, FHA, VA
Tax Rate 2.7328
Disclosures Sellers Disclosure
Listing Terms Cash Sale, Conventional, FHA, VA
Financing Cash Sale,Conventional,FHA,VA
Special Listing Condition Sellers Disclosure
Read Less
Want to know what your home might be worth? Contact us for a FREE valuation!

Our team is ready to help you sell your home for the highest possible price ASAP

Bought with JEA Properties

GET MORE INFORMATION





