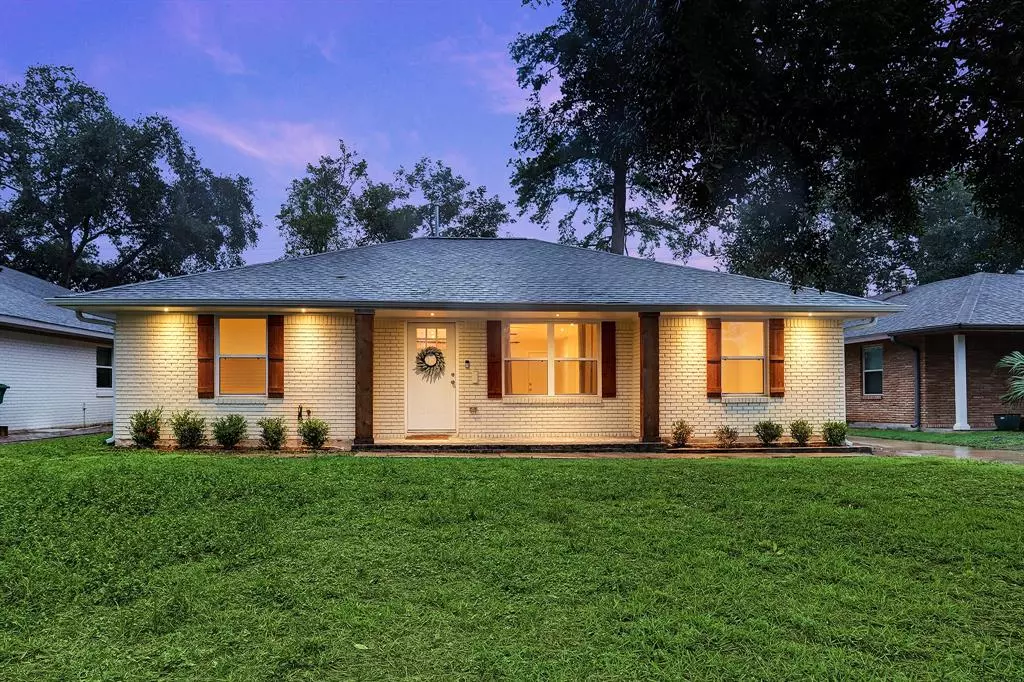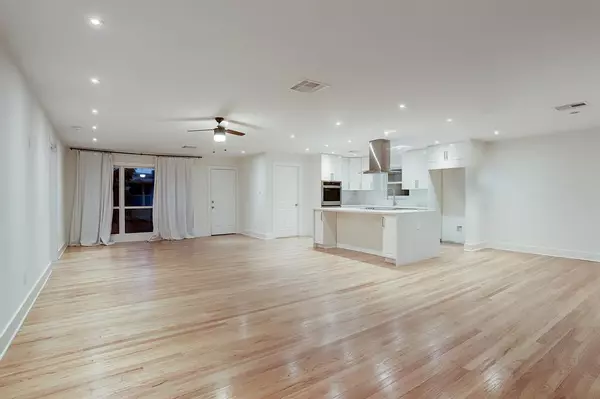$559,000
For more information regarding the value of a property, please contact us for a free consultation.
1811 De Milo DR Houston, TX 77018
3 Beds
2 Baths
1,751 SqFt
Key Details
Property Type Single Family Home
Listing Status Sold
Purchase Type For Sale
Square Footage 1,751 sqft
Price per Sqft $308
Subdivision Oak Forest
MLS Listing ID 75271217
Sold Date 12/01/23
Style Ranch,Traditional
Bedrooms 3
Full Baths 2
Year Built 1955
Lot Size 7,947 Sqft
Property Description
Recently remodeled home in highly sought after Oak Forest on a rare oversized lot of almost 8,000 square feet! This all brick, ranch style beauty was extensively remodeled in 2021, and oozes curb appeal. The 3 bed, 2 bath floor plan is light and bright, with an open concept living area which is ideal for every day living and entertaining. Kitchen is a chefs delight featuring large island, copious cabinets/counter space, quartz countertops, new stainless steel appliances and open to the living and dining areas. New Low-E double pane windows throughout allow tons of natural light. Primary suite is spacious and features upgraded closet system and primary bath with a Japanese wet room style walk-in shower and soaking tub. Two additional roomy secondary bedrooms with upgraded secondary bath. Plenty of room for a large pool. Large in-house laundry room. Additional upgrades included new roof, PEX plumbing, recessed LED lighting, and more. *ASK ABOUT THE $5,000 BUYER CREDIT FOR RATE BUYDOWN*
Location
State TX
County Harris
Area Oak Forest East Area
Rooms
Bedroom Description All Bedrooms Down,En-Suite Bath,Primary Bed - 1st Floor
Other Rooms Living Area - 1st Floor, Living/Dining Combo, Utility Room in House
Kitchen Island w/ Cooktop, Kitchen open to Family Room, Soft Closing Cabinets, Soft Closing Drawers
Interior
Interior Features Fire/Smoke Alarm
Heating Central Gas
Cooling Central Electric
Flooring Tile, Wood
Exterior
Exterior Feature Back Yard, Back Yard Fenced, Exterior Gas Connection, Fully Fenced, Patio/Deck, Porch, Side Yard
Parking Features Detached Garage
Garage Spaces 2.0
Roof Type Composition
Private Pool No
Building
Lot Description Subdivision Lot
Faces North
Story 1
Foundation Slab
Lot Size Range 0 Up To 1/4 Acre
Sewer Public Sewer
Water Public Water
Structure Type Brick
New Construction No
Schools
Elementary Schools Stevens Elementary School
Middle Schools Black Middle School
High Schools Waltrip High School
School District 27 - Houston
Others
Senior Community No
Restrictions Deed Restrictions
Tax ID 073-100-076-0015
Energy Description Attic Vents,Ceiling Fans,Digital Program Thermostat,Insulated/Low-E windows,Insulation - Blown Cellulose,North/South Exposure
Acceptable Financing Cash Sale, Conventional
Disclosures Sellers Disclosure
Listing Terms Cash Sale, Conventional
Financing Cash Sale,Conventional
Special Listing Condition Sellers Disclosure
Read Less
Want to know what your home might be worth? Contact us for a FREE valuation!

Our team is ready to help you sell your home for the highest possible price ASAP

Bought with Nguyen Properties Group

GET MORE INFORMATION





