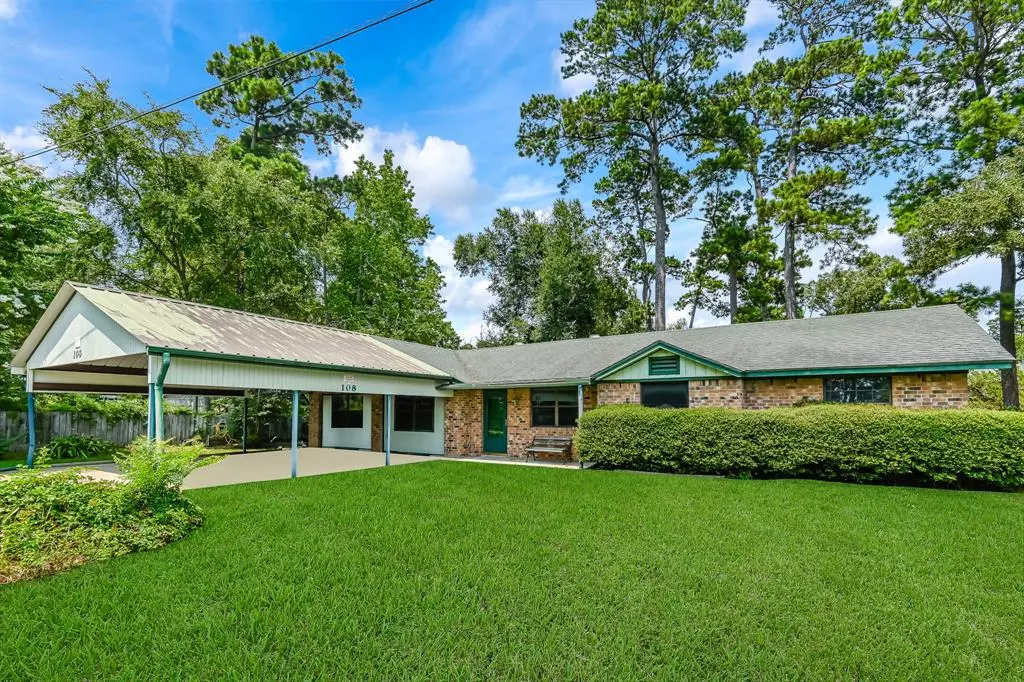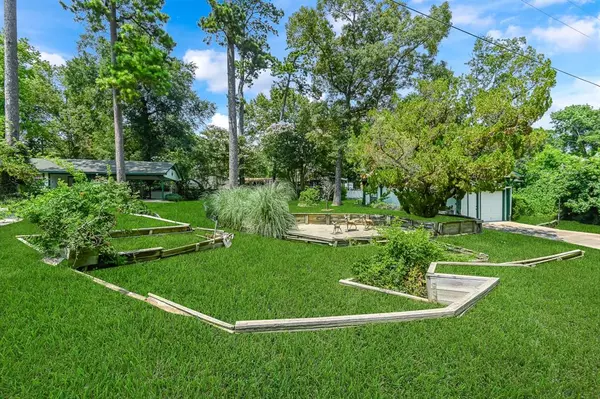$298,900
For more information regarding the value of a property, please contact us for a free consultation.
108 Evergreen PT Livingston, TX 77351
2 Beds
2 Baths
2,195 SqFt
Key Details
Property Type Single Family Home
Listing Status Sold
Purchase Type For Sale
Square Footage 2,195 sqft
Price per Sqft $113
Subdivision Cedar Point
MLS Listing ID 71835287
Sold Date 11/29/23
Style Traditional
Bedrooms 2
Full Baths 2
HOA Fees $41/ann
HOA Y/N 1
Year Built 1986
Annual Tax Amount $3,244
Tax Year 2022
Lot Size 0.511 Acres
Acres 0.511
Property Description
Rare find in gated community! This home sits on 8 lots, on a hill, with gorgeous water views of Lake Livingston! Corner lot has 3 driveways. Shop w central AC and half bath. Garage, workshop, and two metal carports. One at front of home, one at rear of home. Extended & fully covered back porch, and covered front patio. Refrigerator, washer & dryer stay. Family room w fire place + separate living room. Lots of options for bunk beds for guests! Make this your family’s lake house! Oversized utility room w sink. Sprinkler system, water softener, and landscaping! LOTS of extras! Excellent location! Selling As-Is. Needs a little TLC to bring it back to life & make this a show place! Cedar Point offers wooded lots, a pavilion, a pool, and fishing! Lake life w endless possibilities!
Location
State TX
County Polk
Area Lake Livingston Area
Rooms
Bedroom Description All Bedrooms Down,Primary Bed - 1st Floor
Other Rooms 1 Living Area, Family Room, Utility Room in House
Kitchen Kitchen open to Family Room
Interior
Interior Features Alarm System - Owned, Dryer Included, Refrigerator Included, Washer Included, Window Coverings
Heating Central Gas
Cooling Central Electric
Flooring Carpet, Vinyl
Fireplaces Number 1
Fireplaces Type Wood Burning Fireplace
Exterior
Exterior Feature Back Yard, Controlled Subdivision Access, Covered Patio/Deck, Patio/Deck, Porch, Sprinkler System, Storage Shed, Workshop
Parking Features Detached Garage, Oversized Garage
Garage Spaces 2.0
Carport Spaces 4
Garage Description Additional Parking, Double-Wide Driveway, Porte-Cochere, Workshop
Waterfront Description Lake View
Roof Type Composition
Street Surface Concrete
Accessibility Manned Gate
Private Pool No
Building
Lot Description Corner, Subdivision Lot, Water View
Story 1
Foundation Slab
Lot Size Range 1/2 Up to 1 Acre
Sewer Other Water/Sewer
Water Other Water/Sewer
Structure Type Brick,Stone
New Construction No
Schools
Elementary Schools Onalaska Elementary School
Middle Schools Onalaska Jr/Sr High School
High Schools Onalaska Jr/Sr High School
School District 104 - Onalaska
Others
HOA Fee Include Clubhouse,Limited Access Gates,Recreational Facilities
Senior Community No
Restrictions Deed Restrictions
Tax ID C0500-1978-00
Ownership Full Ownership
Energy Description Ceiling Fans
Acceptable Financing Cash Sale, Conventional, Investor
Tax Rate 1.6499
Disclosures Sellers Disclosure
Listing Terms Cash Sale, Conventional, Investor
Financing Cash Sale,Conventional,Investor
Special Listing Condition Sellers Disclosure
Read Less
Want to know what your home might be worth? Contact us for a FREE valuation!

Our team is ready to help you sell your home for the highest possible price ASAP

Bought with Premier Property Group

GET MORE INFORMATION





