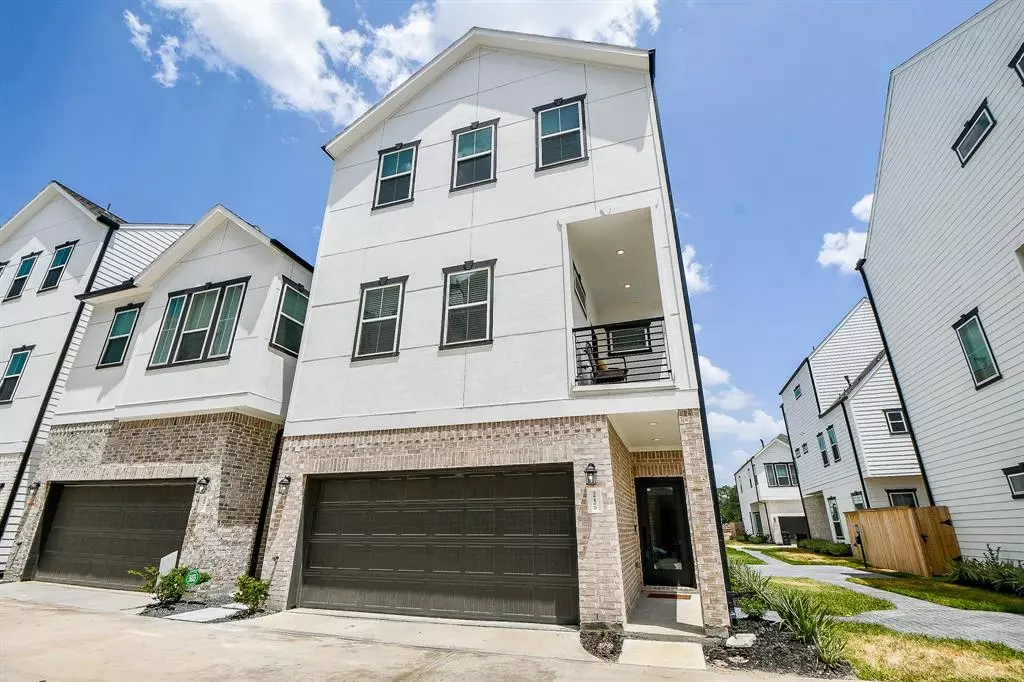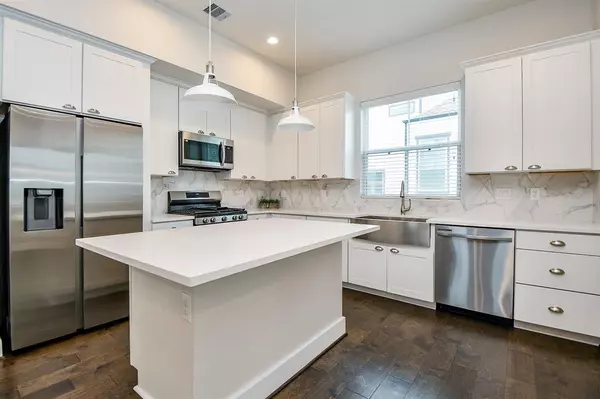$374,500
For more information regarding the value of a property, please contact us for a free consultation.
5414 Wheatley #D Houston, TX 77091
3 Beds
3.1 Baths
1,825 SqFt
Key Details
Property Type Single Family Home
Listing Status Sold
Purchase Type For Sale
Square Footage 1,825 sqft
Price per Sqft $203
Subdivision Commons At Ella Forest
MLS Listing ID 16793873
Sold Date 11/16/23
Style Contemporary/Modern
Bedrooms 3
Full Baths 3
Half Baths 1
HOA Fees $100/ann
HOA Y/N 1
Year Built 2022
Lot Size 1,512 Sqft
Property Description
Just what you are looking for-an almost new, spotless, beautiful and classy home in a small gated community. So many upgrades like the 16 Seer Trane/Lennox A/C, Fresh Air intake system for improved indoor air quality, beautiful hardwood floors, great kitchen with a big island, nice pantry and so much more. Epoxy paint on the garage floor means easy clean-ups This end unit is a prime location that looks out over a green area. Have your morning coffee on the big covered balcony. One bedroom down with a private bath would make a great home office or exercise room. The back yard is perfect for a small pet. This is a rapidly redeveloping area and now is the time to invest in your own home. Looking for an income producing property? This could be the one. Low maintenance with easy access to downtown or just about anywhere. The owner will buy down one point or give $4,000 towards closing.
Location
State TX
County Harris
Area Shepherd Park Plaza Area
Rooms
Bedroom Description 1 Bedroom Down - Not Primary BR
Other Rooms 1 Living Area
Den/Bedroom Plus 3
Kitchen Island w/o Cooktop, Pantry
Interior
Interior Features Alarm System - Owned
Heating Central Gas
Cooling Central Electric
Exterior
Exterior Feature Back Yard, Balcony, Controlled Subdivision Access
Parking Features Attached Garage
Garage Spaces 2.0
Roof Type Composition
Accessibility Automatic Gate, Driveway Gate
Private Pool No
Building
Lot Description Corner
Story 3
Foundation Slab
Lot Size Range 0 Up To 1/4 Acre
Sewer Public Sewer
Water Public Water
Structure Type Cement Board
New Construction No
Schools
Elementary Schools Highland Heights Elementary School
Middle Schools Williams Middle School
High Schools Washington High School
School District 27 - Houston
Others
HOA Fee Include Grounds,Limited Access Gates,Other
Senior Community No
Restrictions Deed Restrictions
Tax ID 144-310-001-0069
Acceptable Financing Cash Sale, Conventional, FHA, VA
Disclosures No Disclosures
Listing Terms Cash Sale, Conventional, FHA, VA
Financing Cash Sale,Conventional,FHA,VA
Special Listing Condition No Disclosures
Read Less
Want to know what your home might be worth? Contact us for a FREE valuation!

Our team is ready to help you sell your home for the highest possible price ASAP

Bought with Keller Williams Memorial

GET MORE INFORMATION





