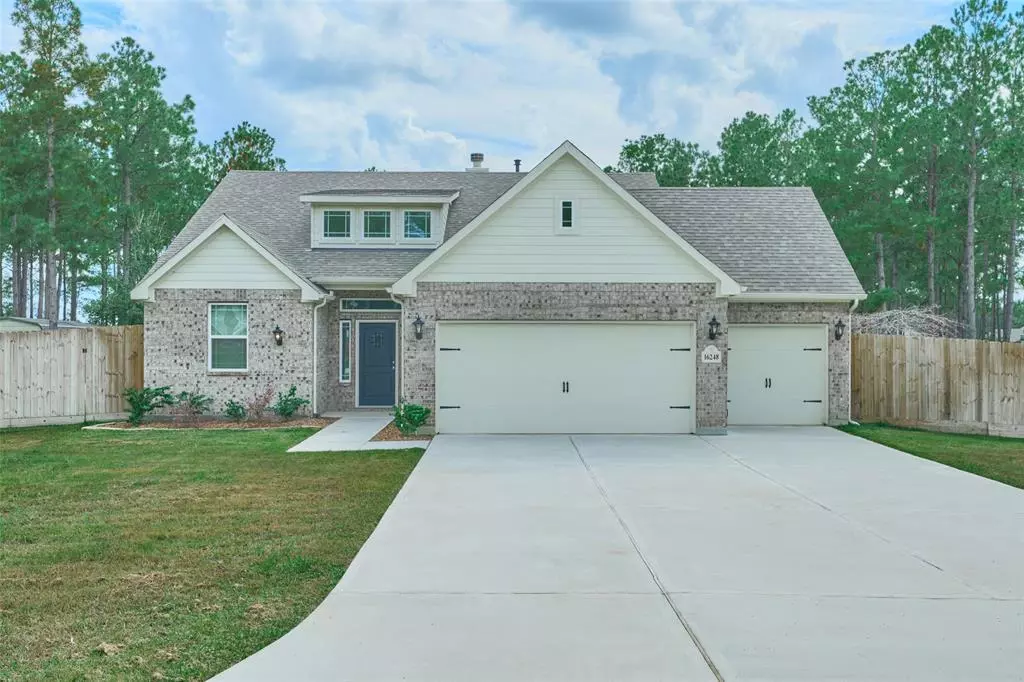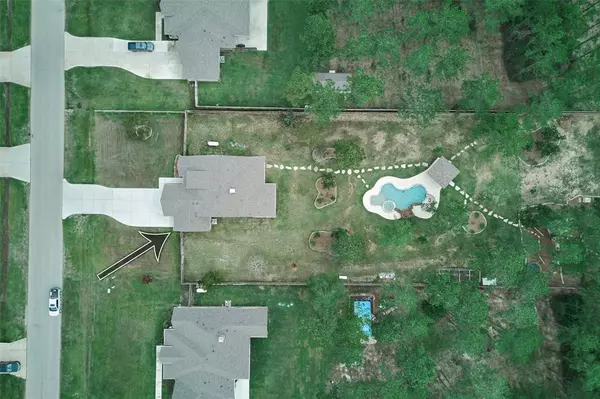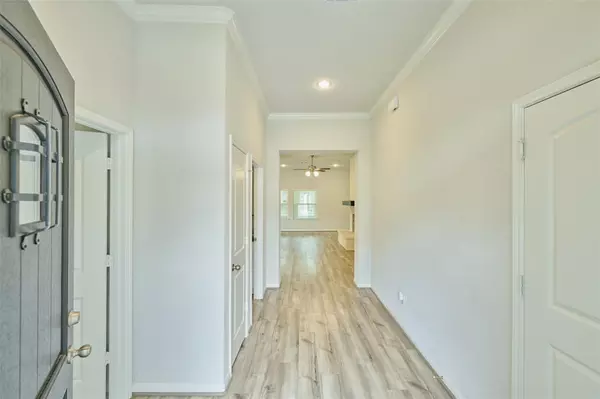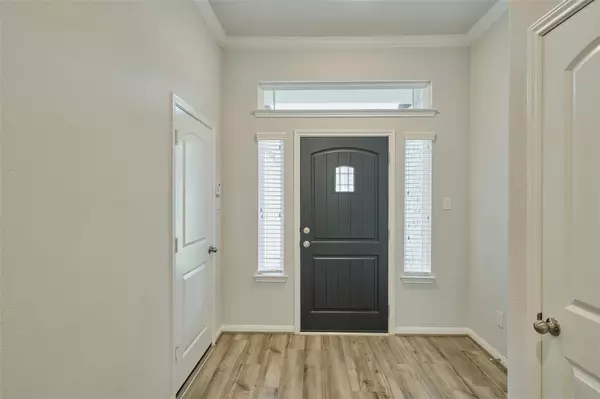$489,500
For more information regarding the value of a property, please contact us for a free consultation.
16248 Fayette ST Conroe, TX 77303
4 Beds
2 Baths
1,986 SqFt
Key Details
Property Type Single Family Home
Listing Status Sold
Purchase Type For Sale
Square Footage 1,986 sqft
Price per Sqft $192
Subdivision Deer Pines 01
MLS Listing ID 53354692
Sold Date 12/01/23
Style Traditional
Bedrooms 4
Full Baths 2
HOA Fees $37/ann
HOA Y/N 1
Year Built 2021
Annual Tax Amount $7,345
Tax Year 2023
Lot Size 1.006 Acres
Acres 1.0055
Property Description
STOP LOOKING! Your Home! Perfect balance of country living, back yard oasis, your kids or grandkids dream park that is convenient commuting and close to tons of shopping and medical complexes. 4/2/3 on a dreamy acre +/-. Tons of upgrades. Saltwater pool with heated spa, cabana, full privacy fence, fruit trees and enclosed garden area with a tree house park area! Patio enclosure off the back porch. What else could you dream of. Open split floor plan, 4th bedroom could be used as a private office/activity room. Home has a upgraded drip system instead of a sprinkler system. Owners transfered out of state, so take advantage of their upgrade perks and make them yours. Schedule your visit today!
Location
State TX
County Montgomery
Area Conroe Northeast
Rooms
Bedroom Description All Bedrooms Down,Split Plan,Walk-In Closet
Other Rooms Guest Suite w/Kitchen, Home Office/Study, Kitchen/Dining Combo, Living Area - 1st Floor, Living/Dining Combo, Utility Room in House
Master Bathroom Full Secondary Bathroom Down, Primary Bath: Double Sinks, Primary Bath: Separate Shower, Primary Bath: Soaking Tub, Secondary Bath(s): Tub/Shower Combo, Vanity Area
Kitchen Island w/o Cooktop, Kitchen open to Family Room, Pantry, Walk-in Pantry
Interior
Interior Features Alarm System - Leased, Crown Molding, Fire/Smoke Alarm, High Ceiling, Refrigerator Included, Spa/Hot Tub, Split Level, Window Coverings
Heating Central Gas
Cooling Central Electric
Flooring Carpet, Vinyl Plank
Fireplaces Number 1
Fireplaces Type Gas Connections, Wood Burning Fireplace
Exterior
Exterior Feature Back Yard, Covered Patio/Deck, Fully Fenced, Patio/Deck, Porch, Side Yard, Spa/Hot Tub
Parking Features Attached Garage
Garage Spaces 3.0
Garage Description Auto Garage Door Opener, Double-Wide Driveway, Golf Cart Garage
Pool Gunite, Salt Water
Roof Type Composition
Street Surface Concrete
Private Pool Yes
Building
Lot Description Cleared, Subdivision Lot
Story 1
Foundation Slab
Lot Size Range 1 Up to 2 Acres
Builder Name Kendall Homes
Sewer Septic Tank
Water Public Water
Structure Type Brick,Cement Board,Stone
New Construction No
Schools
Elementary Schools Austin Elementary School (Conroe)
Middle Schools Moorhead Junior High School
High Schools Caney Creek High School
School District 11 - Conroe
Others
Senior Community No
Restrictions Deed Restrictions
Tax ID 4001-00-10100
Ownership Full Ownership
Energy Description Ceiling Fans,Digital Program Thermostat,Energy Star Appliances,High-Efficiency HVAC
Acceptable Financing Cash Sale, Conventional, FHA, USDA Loan
Tax Rate 1.7421
Disclosures Sellers Disclosure
Listing Terms Cash Sale, Conventional, FHA, USDA Loan
Financing Cash Sale,Conventional,FHA,USDA Loan
Special Listing Condition Sellers Disclosure
Read Less
Want to know what your home might be worth? Contact us for a FREE valuation!

Our team is ready to help you sell your home for the highest possible price ASAP

Bought with Keller Williams Realty The Woodlands

GET MORE INFORMATION





