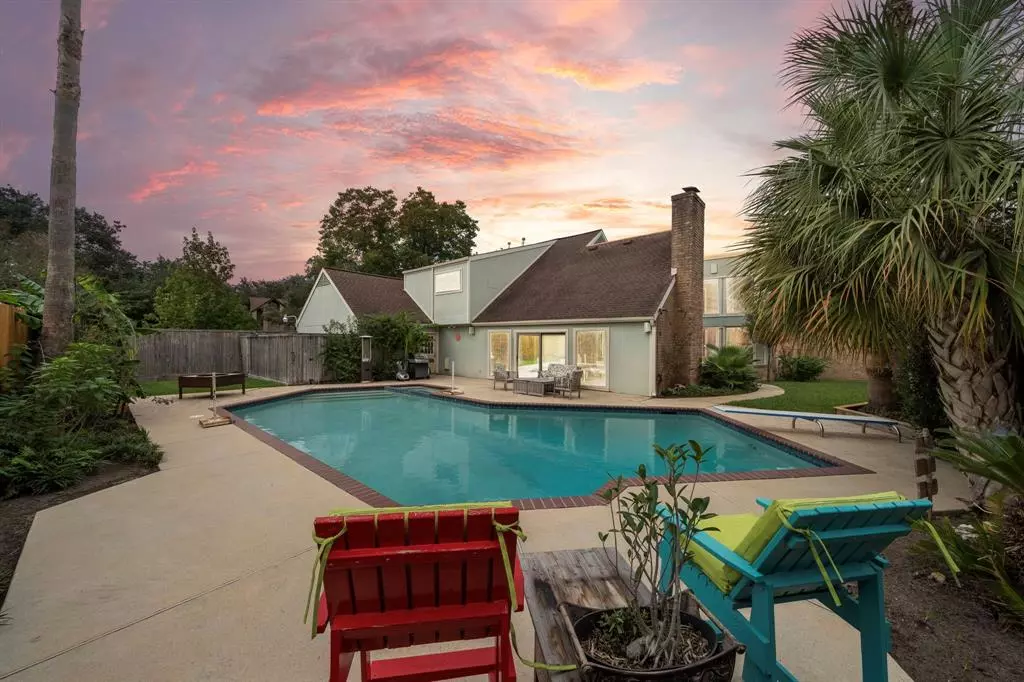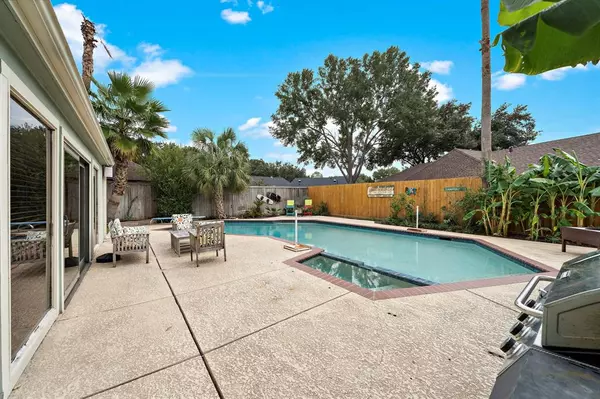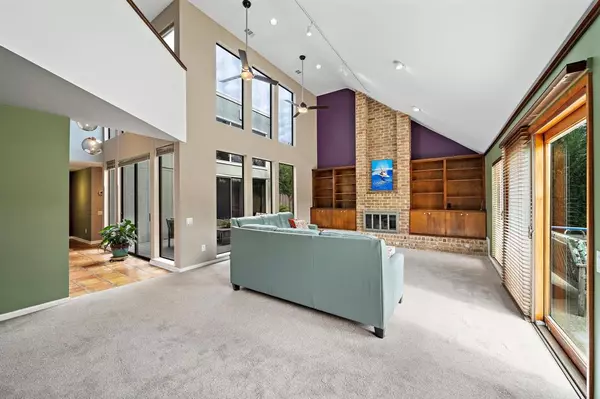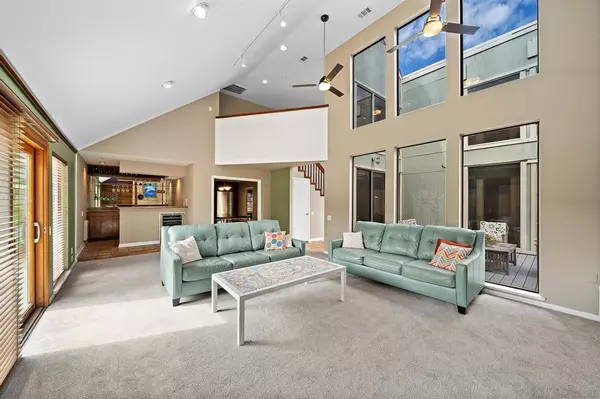$568,000
For more information regarding the value of a property, please contact us for a free consultation.
11947 Summerdale ST Houston, TX 77077
5 Beds
3 Baths
3,072 SqFt
Key Details
Property Type Single Family Home
Listing Status Sold
Purchase Type For Sale
Square Footage 3,072 sqft
Price per Sqft $184
Subdivision Country Village
MLS Listing ID 89011877
Sold Date 12/05/23
Style Contemporary/Modern
Bedrooms 5
Full Baths 3
HOA Fees $65/ann
HOA Y/N 1
Year Built 1973
Annual Tax Amount $9,153
Tax Year 2022
Lot Size 0.265 Acres
Acres 0.265
Property Description
This 5 BR MODERN design home checks all the boxes. Starting with the sprawling BACKYARD POOL perfect for a volleyball game, w cool-tec decking, child proof fencing all around & still grassy area left over on the 11500 SF corner lot. The living area has VAULTED CEILINGS & a huge Pella sliding door to the back. The house wraps around a CENTER PATIO with wall of glass windows, both private & bright. Soaring built-ins & fireplace add to the ambiance & the WET BAR seals the deal for your entertaining. The PRIMARY & a 2nd BEDROOM/BATH are DOWNSTAIRS. You don't see that often in this neighborhood. The huge kitchen has granite counters, NEW DISHWASHER, NEW COOKTOP, an eat-in breakfast room & lots and lots of cabinet/counter space. Upstairs has 3 bedrooms & a full bath. Minutes from Terry Hershey Park, neighborhood pool and energy corridor companies. Not in flood plain and no flooding per seller.
Location
State TX
County Harris
Area Energy Corridor
Rooms
Bedroom Description 2 Bedrooms Down,Primary Bed - 1st Floor,Walk-In Closet
Other Rooms Breakfast Room, Den, Formal Dining, Living Area - 1st Floor, Utility Room in House
Master Bathroom Primary Bath: Double Sinks, Primary Bath: Separate Shower, Primary Bath: Soaking Tub, Secondary Bath(s): Tub/Shower Combo
Den/Bedroom Plus 5
Kitchen Island w/o Cooktop, Pantry, Under Cabinet Lighting
Interior
Interior Features Atrium, Formal Entry/Foyer, High Ceiling, Wet Bar
Heating Central Gas
Cooling Central Electric
Flooring Carpet, Tile, Wood
Fireplaces Number 1
Fireplaces Type Gas Connections, Gaslog Fireplace
Exterior
Parking Features Detached Garage
Garage Spaces 2.0
Garage Description Auto Garage Door Opener, Double-Wide Driveway
Pool Gunite, In Ground
Roof Type Composition
Street Surface Concrete
Private Pool Yes
Building
Lot Description Corner
Story 2
Foundation Slab
Lot Size Range 1/4 Up to 1/2 Acre
Sewer Public Sewer
Water Public Water
Structure Type Brick,Cement Board
New Construction No
Schools
Elementary Schools Ashford/Shadowbriar Elementary School
Middle Schools West Briar Middle School
High Schools Westside High School
School District 27 - Houston
Others
HOA Fee Include Recreational Facilities
Senior Community No
Restrictions Deed Restrictions
Tax ID 106-281-000-0001
Energy Description Ceiling Fans
Acceptable Financing Cash Sale, Conventional
Tax Rate 2.2019
Disclosures Sellers Disclosure
Listing Terms Cash Sale, Conventional
Financing Cash Sale,Conventional
Special Listing Condition Sellers Disclosure
Read Less
Want to know what your home might be worth? Contact us for a FREE valuation!

Our team is ready to help you sell your home for the highest possible price ASAP

Bought with Coldwell Banker Realty - Memorial Office

GET MORE INFORMATION





